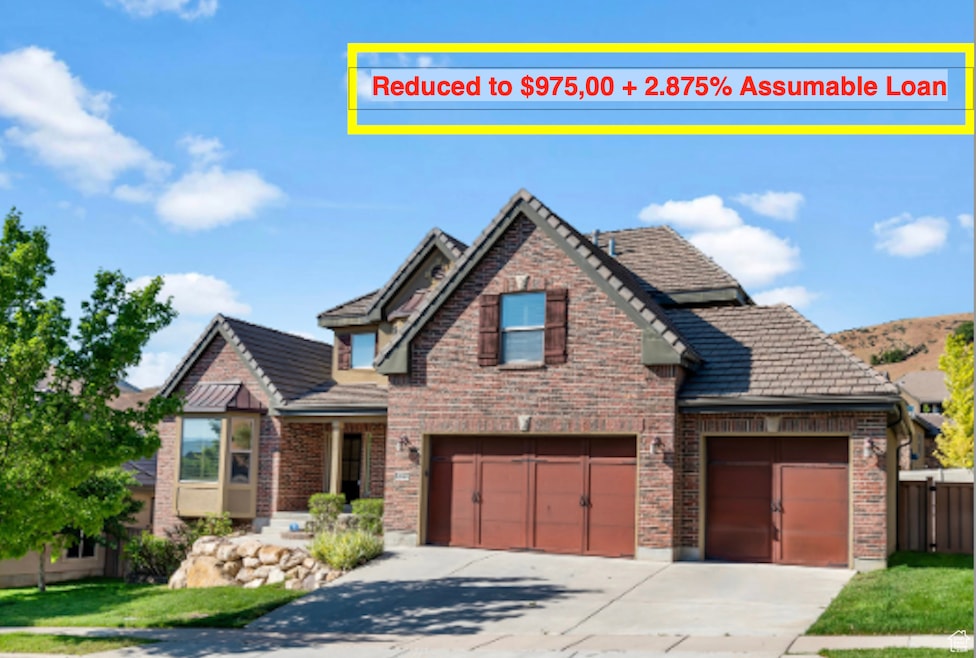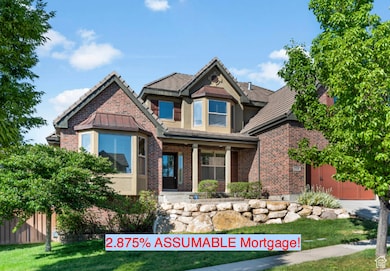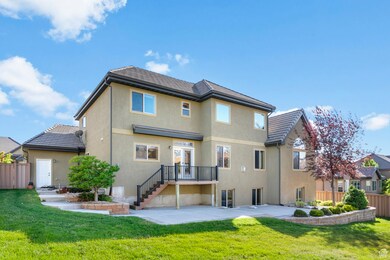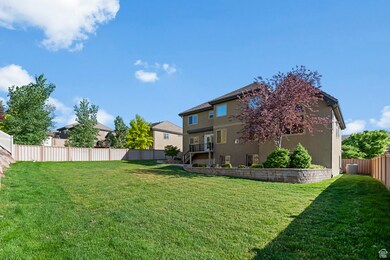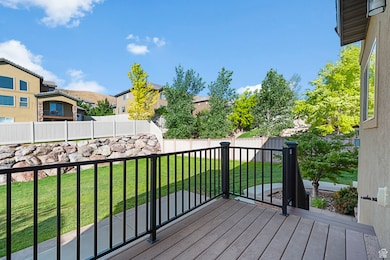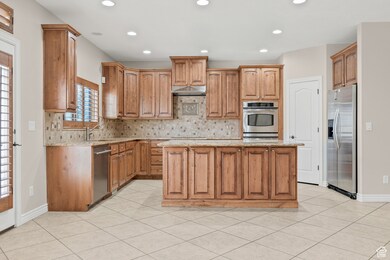
Estimated payment $5,557/month
Highlights
- Mountain View
- Clubhouse
- Wood Flooring
- Skyridge High School Rated A-
- Vaulted Ceiling
- Main Floor Primary Bedroom
About This Home
Experience the unmatched lifestyle of Traverse Mountain Club. This dynamic community is packed with activities and amenities that make every day feel like a getaway. Enjoy 12 catered pool parties throughout the summer, exciting bingo nights, treat events, 5K fun runs, holiday celebrations, and 55+ dinners. Kids love the swim lesson and, swim team, while adults stay active with water aerobics ($2), yoga ($2.5), and high fitness classes ($2). The fully equipped weight room, tennis courts, and extensive hiking and biking trails offer endless ways to stay fit and connected. With a 4,000-member Facebook group, it's easy to stay in the loop and make new friends. Set within this exceptional neighborhood is this beautifully spacious 5,100 square foot home designed for both comfort and functionality. With 7 bedrooms, a large open kitchen perfect for gatherings, and his-and-her offices, this home is ideal for families, remote work, and entertaining. The basement includes a cozy family room, plus an unfinished section ready for your vision-perfect for an ADU kitchen, a home gym, theater room, or extra storage. The expansive flat backyard is your private canvas for outdoor living. Whether you dream of adding a pool, a sports court, or just need space to host a backyard football game, this yard offers the room and privacy to make it happen. And with just a five-minute drive to I-15, commuting is easy and convenient, with nearby access to shopping, dining, and entertainment. This home is more than just a place to live-it's a gateway to a vibrant community lifestyle. Schedule your tour today and discover why life in Traverse Mountain is anything but ordinary.
Last Listed By
Richard Volz
Berkshire Hathaway HomeServices Elite Real Estate License #13561167 Listed on: 04/08/2025
Home Details
Home Type
- Single Family
Est. Annual Taxes
- $3,473
Year Built
- Built in 2006
Lot Details
- 0.25 Acre Lot
- Landscaped
- Sprinkler System
- Property is zoned Single-Family
HOA Fees
- $94 Monthly HOA Fees
Parking
- 3 Car Attached Garage
- Open Parking
Property Views
- Mountain
- Valley
Home Design
- Brick Exterior Construction
- Pitched Roof
- Stucco
Interior Spaces
- 5,100 Sq Ft Home
- 3-Story Property
- Vaulted Ceiling
- Self Contained Fireplace Unit Or Insert
- Gas Log Fireplace
- Double Pane Windows
- Entrance Foyer
- Great Room
Kitchen
- Built-In Double Oven
- Range with Range Hood
- Microwave
- Granite Countertops
- Disposal
Flooring
- Wood
- Carpet
- Tile
Bedrooms and Bathrooms
- 7 Bedrooms | 1 Primary Bedroom on Main
- Walk-In Closet
- Bathtub With Separate Shower Stall
Basement
- Basement Fills Entire Space Under The House
- Natural lighting in basement
Outdoor Features
- Covered patio or porch
Schools
- Traverse Mountain Elementary School
- Mt Ridge Middle School
- Skyridge High School
Utilities
- Forced Air Heating and Cooling System
- Natural Gas Connected
Listing and Financial Details
- Assessor Parcel Number 55-625-0013
Community Details
Overview
- Https://Www.Tmma.Org/ Association
- Woodhaven Phase 1 Subdivision
Amenities
- Picnic Area
- Clubhouse
Recreation
- Community Playground
- Community Pool
- Hiking Trails
- Bike Trail
Map
Home Values in the Area
Average Home Value in this Area
Tax History
| Year | Tax Paid | Tax Assessment Tax Assessment Total Assessment is a certain percentage of the fair market value that is determined by local assessors to be the total taxable value of land and additions on the property. | Land | Improvement |
|---|---|---|---|---|
| 2024 | $3,473 | $406,450 | $0 | $0 |
| 2023 | $3,282 | $417,065 | $0 | $0 |
| 2022 | $3,273 | $403,150 | $0 | $0 |
| 2021 | $3,128 | $582,500 | $148,700 | $433,800 |
| 2020 | $2,950 | $543,100 | $137,700 | $405,400 |
| 2019 | $2,776 | $531,300 | $137,700 | $393,600 |
| 2018 | $2,823 | $510,800 | $134,200 | $376,600 |
| 2017 | $2,634 | $253,385 | $0 | $0 |
| 2016 | $2,796 | $249,535 | $0 | $0 |
| 2015 | $2,831 | $239,800 | $0 | $0 |
| 2014 | $2,736 | $230,395 | $0 | $0 |
Property History
| Date | Event | Price | Change | Sq Ft Price |
|---|---|---|---|---|
| 05/30/2025 05/30/25 | Price Changed | $975,000 | -2.4% | $191 / Sq Ft |
| 05/19/2025 05/19/25 | For Sale | $999,000 | 0.0% | $196 / Sq Ft |
| 05/15/2025 05/15/25 | Off Market | -- | -- | -- |
| 05/01/2025 05/01/25 | Price Changed | $999,000 | -4.8% | $196 / Sq Ft |
| 04/08/2025 04/08/25 | For Sale | $1,049,000 | -- | $206 / Sq Ft |
Purchase History
| Date | Type | Sale Price | Title Company |
|---|---|---|---|
| Warranty Deed | -- | None Available | |
| Interfamily Deed Transfer | -- | None Available | |
| Warranty Deed | -- | First American Title Co Llc | |
| Interfamily Deed Transfer | -- | First American Castlewood | |
| Interfamily Deed Transfer | -- | First American Title Insuran | |
| Interfamily Deed Transfer | -- | Empire Land Title Company | |
| Interfamily Deed Transfer | -- | First American West Jorda | |
| Warranty Deed | -- | Empire Land Title Company | |
| Interfamily Deed Transfer | -- | Utah First Title Insurance | |
| Corporate Deed | -- | First American Title Insuran |
Mortgage History
| Date | Status | Loan Amount | Loan Type |
|---|---|---|---|
| Previous Owner | $364,500 | New Conventional | |
| Previous Owner | $50,000 | Unknown | |
| Previous Owner | $400,000 | New Conventional | |
| Previous Owner | $361,000 | New Conventional | |
| Previous Owner | $360,000 | Purchase Money Mortgage | |
| Previous Owner | $60,000 | Credit Line Revolving | |
| Previous Owner | $384,800 | New Conventional | |
| Previous Owner | $25,000 | Stand Alone Second | |
| Previous Owner | $355,215 | Purchase Money Mortgage |
Similar Homes in Lehi, UT
Source: UtahRealEstate.com
MLS Number: 2075937
APN: 55-625-0013
- 2082 Wild Rose Ct
- 4719 Driftwood View Dr
- 4852 N Arctic Fox Cir Unit 2800
- 4957 N Marble Fox Way Unit 118
- 5084 N Marble Fox Way
- 4694 N Pheasant Ridge Trail
- 4601 N Toscana Hills Dr
- 5032 N Larkwood Ln
- 5047 N Larkwood Ln
- 4382 N Pheasant Ridge Trail
- 5204 N Eagles View Dr
- 4901 N Eagle Nest Ln
- 4425 N Ridge View Way
- 2271 W New Harvest Ln
- 2664 W Nile Dr
- 5146 N Ravencrest Ln
- 4379 N Ridge View Way
- 4447 N Country Wood Dr
- 2342 W Northridge Dr
- 1643 W Brevia Ct Unit 22
