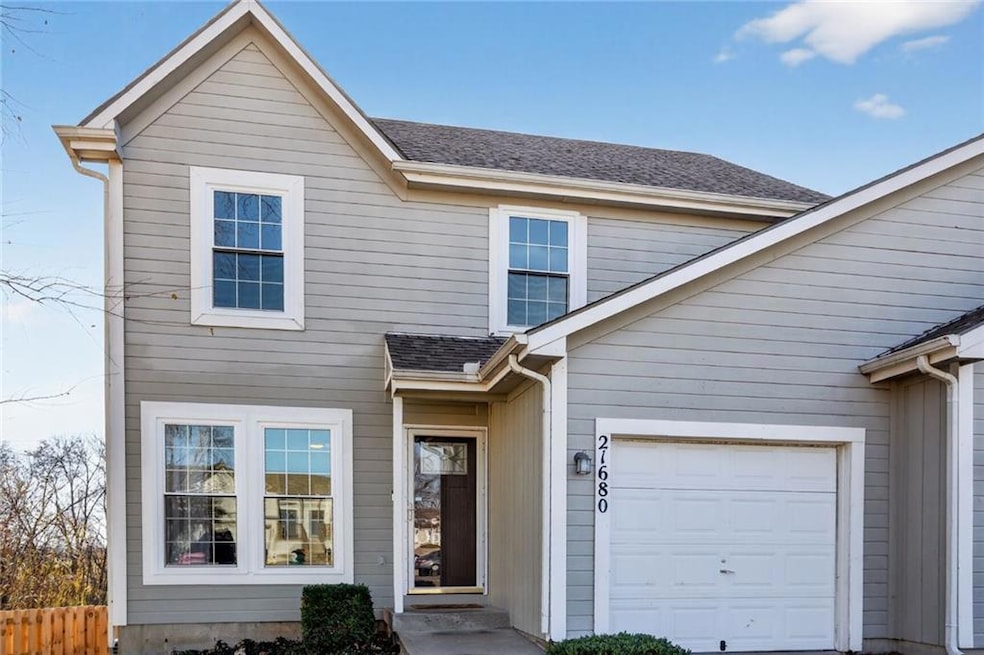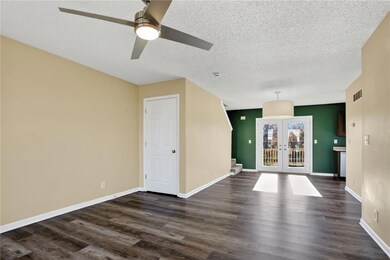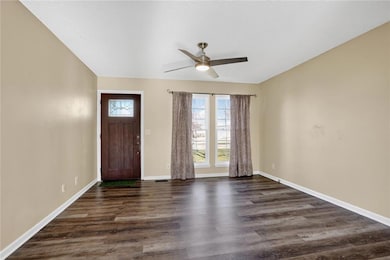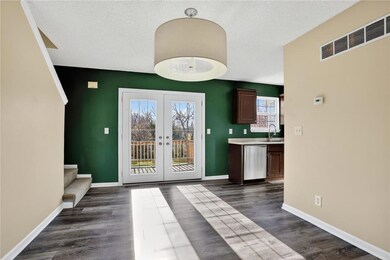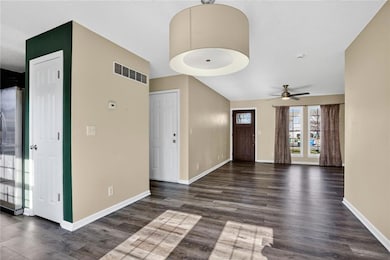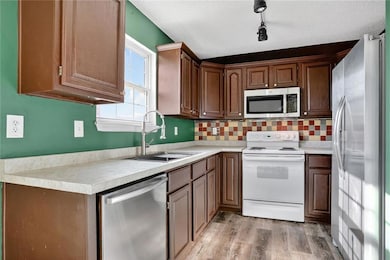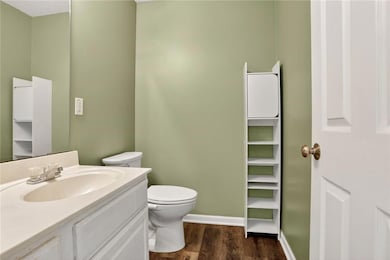21680 S Main St Spring Hill, KS 66083
Estimated payment $1,574/month
Highlights
- Great Room with Fireplace
- No HOA
- Thermal Windows
- Traditional Architecture
- Covered Patio or Porch
- Cul-De-Sac
About This Home
Incredible value and space—this home delivers the biggest bang for your buck! This inviting two-story features durable vinyl plank flooring throughout the main and lower levels, creating a modern and cohesive look. The spacious living room flows seamlessly into the eat-in kitchen, perfect for everyday living and entertaining. Upstairs, you’ll find three generously sized bedrooms and two full bathrooms, offering plenty of room for everyone. The lower level expands your living space with a large family room and a versatile non-conforming 4th bedroom—ideal for a home office, guest suite, or playroom. Walk right out to the large fenced backyard, where you’ll find a massive shed that’s perfect for storage, hobbies, or your own backyard retreat. Tucked away on a quiet cul-de-sac and just a short walk to nearby schools, this home combines comfort, convenience, and value—all in one great package!
Listing Agent
KW Diamond Partners Brokerage Phone: 913-707-7241 License #BR00219819 Listed on: 11/04/2025

Townhouse Details
Home Type
- Townhome
Est. Annual Taxes
- $3,682
Year Built
- Built in 2002
Lot Details
- 3,672 Sq Ft Lot
- Lot Dimensions are 118.1x20
- Cul-De-Sac
- Privacy Fence
Parking
- 1 Car Attached Garage
- Front Facing Garage
Home Design
- Half Duplex
- Traditional Architecture
- Frame Construction
- Composition Roof
Interior Spaces
- 2-Story Property
- Ceiling Fan
- Thermal Windows
- Great Room with Fireplace
- Family Room
- Living Room
- Combination Kitchen and Dining Room
Kitchen
- Dishwasher
- Disposal
Flooring
- Carpet
- Vinyl
Bedrooms and Bathrooms
- 3 Bedrooms
- Walk-In Closet
- Bathtub with Shower
Basement
- Basement Fills Entire Space Under The House
- Laundry in Basement
Home Security
Outdoor Features
- Covered Patio or Porch
Schools
- Spring Hill Elementary School
- Spring Hill High School
Utilities
- Cooling Available
- Heat Pump System
Listing and Financial Details
- Assessor Parcel Number 036-23-0-10-09-014.01-0
- $0 special tax assessment
Community Details
Overview
- No Home Owners Association
- The Village At Spring Hill Subdivision
Security
- Fire and Smoke Detector
Map
Home Values in the Area
Average Home Value in this Area
Tax History
| Year | Tax Paid | Tax Assessment Tax Assessment Total Assessment is a certain percentage of the fair market value that is determined by local assessors to be the total taxable value of land and additions on the property. | Land | Improvement |
|---|---|---|---|---|
| 2025 | $3,587 | $25,185 | $2,830 | $22,355 |
| 2024 | $3,682 | $25,967 | $3,164 | $22,803 |
| 2023 | $3,588 | $25,127 | $2,639 | $22,488 |
| 2022 | $1,588 | $21,735 | $2,469 | $19,266 |
| 2021 | $1,416 | $0 | $0 | $0 |
| 2020 | $2,726 | $0 | $0 | $0 |
| 2019 | $2,587 | $0 | $0 | $0 |
| 2018 | $2,303 | $0 | $0 | $0 |
| 2017 | $2,216 | $0 | $0 | $0 |
| 2016 | -- | $0 | $0 | $0 |
| 2015 | -- | $0 | $0 | $0 |
| 2014 | -- | $0 | $0 | $0 |
| 2013 | -- | $0 | $0 | $0 |
Property History
| Date | Event | Price | List to Sale | Price per Sq Ft | Prior Sale |
|---|---|---|---|---|---|
| 11/14/2025 11/14/25 | For Sale | $240,000 | +189.5% | $133 / Sq Ft | |
| 07/21/2015 07/21/15 | Sold | -- | -- | -- | View Prior Sale |
| 06/29/2015 06/29/15 | Pending | -- | -- | -- | |
| 06/12/2015 06/12/15 | For Sale | $82,900 | -- | $66 / Sq Ft |
Purchase History
| Date | Type | Sale Price | Title Company |
|---|---|---|---|
| Sheriffs Deed | $133,000 | -- | |
| Warranty Deed | -- | Midwest Title Company Inc | |
| Warranty Deed | -- | Midwest Title Co |
Mortgage History
| Date | Status | Loan Amount | Loan Type |
|---|---|---|---|
| Previous Owner | $129,591 | New Conventional | |
| Previous Owner | $121,165 | New Conventional |
Source: Heartland MLS
MLS Number: 2585155
APN: 036-23-0-10-09-014.01-0
- 21790 S Race St
- 20100 W 220th St
- 21821 S Race St
- 0 W 215th St Unit HMS2527844
- 20591 W 219th Terrace
- 19995 W 221st St
- 19935 W 221st St
- 21740 S Madison St
- 21750 S Madison St
- 21735 S Madison St
- 21745 S Madison St
- 308 E Nichols St
- 20367 W 193rd Terrace
- 218 S Webster St
- 206 W Spring St
- BELLAMY Plan at Maplewood Valley
- ALDRIDGE Plan at Maplewood Valley
- NEWCASTLE Plan at Maplewood Valley
- HARMONY Plan at Maplewood Valley
- 18524 W 205th St
- 21541 S Main St
- 200-450 E Wilson St
- 21203 W 216th Terrace
- 22650 S Harrison St
- 19611 W 201st St
- 19649 W 200th St
- 19613 W 200th St
- 19616 W 199th Terrace
- 19979 Cornice St
- 19987 Cornice St
- 19637 W 200th St
- 25901 W 178th St
- 16894 S Bell Rd
- 847 S Hemlock St
- 16364 S Ryckert St
- 1000 Wildcat Run
- 18417 Spruce St
- 30125 W 187th St
- 29604 W 185th St
- 429 E Shawnee St
