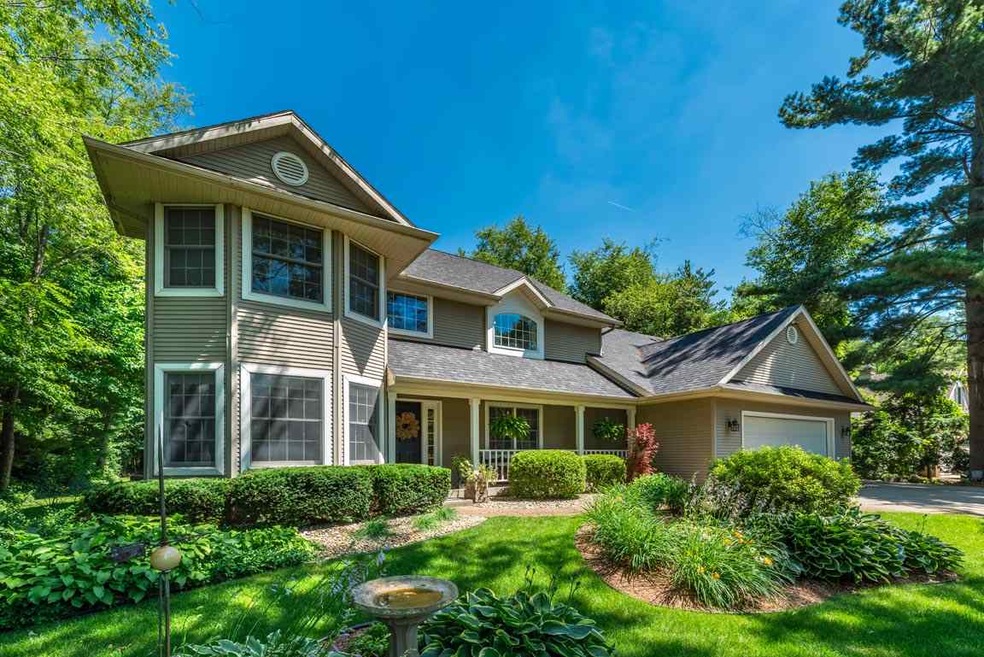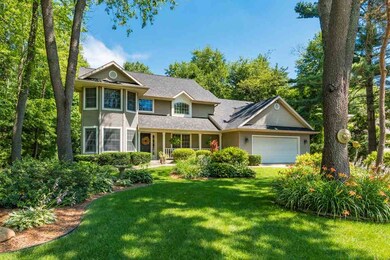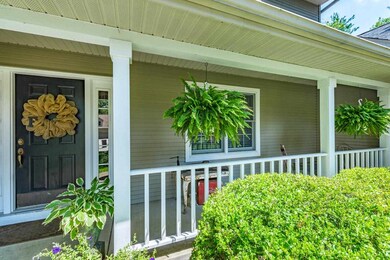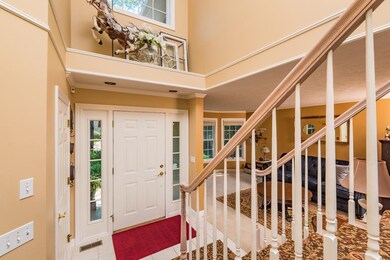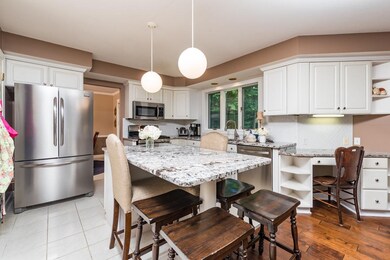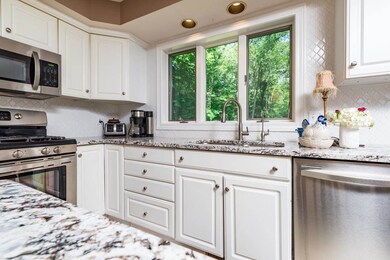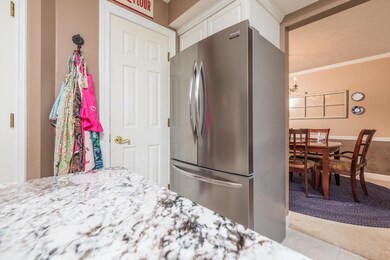
21681 Knobcone Ct Bristol, IN 46507
Pheasant Ridge NeighborhoodEstimated Value: $447,828 - $526,000
Highlights
- Partially Wooded Lot
- Great Room
- Covered patio or porch
- Wood Flooring
- Stone Countertops
- Community Fire Pit
About This Home
As of September 2018Beautiful and spacious two story home in Pheasant Ridge Subdivision.You will certainly win big with this one! It Offers 5 bedrooms (6th in basement) 4 baths a wonderful back yard with a spacious concrete patio and deck as well as a fire pit. This gem features a new roof, New RO system, New Irrigation, Newer Appliances , beautiful new granite counter tops, a formal dining room, two main level family rooms, main level laundry and stunning engineered hard wood floors. The master bathroom is a BONUS with its large soak tub, huge walk in shower, spacious walk in closet and marble counter tops. This home has many unique bonus quirks such as a gas line outside that can be used for a grill, 200 amp set up for a pool system, 100 amp at the back of the property, an electric smoke alarm system, Radon mitigation system and many fun common amenities such as play ground, basketball courts, tennis courts, sand volley ball courts and a soccer field! Call today for your private showing!
Home Details
Home Type
- Single Family
Est. Annual Taxes
- $1,874
Year Built
- Built in 1991
Lot Details
- 0.5 Acre Lot
- Lot Dimensions are 105x207
- Landscaped
- Irregular Lot
- Irrigation
- Partially Wooded Lot
HOA Fees
- $17 Monthly HOA Fees
Parking
- 2 Car Attached Garage
- Garage Door Opener
- Driveway
Home Design
- Poured Concrete
- Shingle Roof
- Asphalt Roof
- Vinyl Construction Material
Interior Spaces
- 2-Story Property
- Gas Log Fireplace
- Entrance Foyer
- Great Room
- Formal Dining Room
Kitchen
- Walk-In Pantry
- Kitchen Island
- Stone Countertops
- Utility Sink
- Disposal
Flooring
- Wood
- Carpet
- Tile
Bedrooms and Bathrooms
- 6 Bedrooms
- Walk-In Closet
- Jack-and-Jill Bathroom
Laundry
- Laundry on main level
- Gas Dryer Hookup
Partially Finished Basement
- Basement Fills Entire Space Under The House
- Sump Pump
- 1 Bedroom in Basement
Home Security
- Home Security System
- Fire and Smoke Detector
Outdoor Features
- Covered patio or porch
Utilities
- Forced Air Heating and Cooling System
- Heating System Uses Gas
- Private Company Owned Well
- Well
- Septic System
Listing and Financial Details
- Assessor Parcel Number 20-03-30-127-023.000-030
Community Details
Recreation
- Community Playground
Additional Features
- Community Fire Pit
Ownership History
Purchase Details
Home Financials for this Owner
Home Financials are based on the most recent Mortgage that was taken out on this home.Purchase Details
Home Financials for this Owner
Home Financials are based on the most recent Mortgage that was taken out on this home.Purchase Details
Home Financials for this Owner
Home Financials are based on the most recent Mortgage that was taken out on this home.Purchase Details
Similar Homes in Bristol, IN
Home Values in the Area
Average Home Value in this Area
Purchase History
| Date | Buyer | Sale Price | Title Company |
|---|---|---|---|
| Mock Clint A | $288,365 | New Title Company Name | |
| Mock Clint A | -- | Metro National Title | |
| Fletcher Joshua | $186,000 | Sojourners Title | |
| Fannie Mae | $190,439 | None Available |
Mortgage History
| Date | Status | Borrower | Loan Amount |
|---|---|---|---|
| Open | Mock Clint A | $288,300 | |
| Closed | Mock Clint A | $288,300 | |
| Closed | Mock Clint A | $285,510 | |
| Closed | Mock Clint A | $285,510 | |
| Previous Owner | Fletcher Joshua | $186,500 | |
| Previous Owner | Fletcher Joshua | $27,000 | |
| Previous Owner | Fletcher Joshua | $181,284 | |
| Previous Owner | Parr Edward M | $28,000 | |
| Previous Owner | Parr Edward M | $232,000 |
Property History
| Date | Event | Price | Change | Sq Ft Price |
|---|---|---|---|---|
| 09/12/2018 09/12/18 | Sold | $305,000 | +1.7% | $71 / Sq Ft |
| 07/23/2018 07/23/18 | Pending | -- | -- | -- |
| 07/19/2018 07/19/18 | Price Changed | $300,000 | -4.8% | $70 / Sq Ft |
| 07/03/2018 07/03/18 | For Sale | $315,000 | -- | $73 / Sq Ft |
Tax History Compared to Growth
Tax History
| Year | Tax Paid | Tax Assessment Tax Assessment Total Assessment is a certain percentage of the fair market value that is determined by local assessors to be the total taxable value of land and additions on the property. | Land | Improvement |
|---|---|---|---|---|
| 2024 | $2,449 | $356,300 | $26,600 | $329,700 |
| 2022 | $2,449 | $293,000 | $26,600 | $266,400 |
| 2021 | $2,238 | $272,800 | $26,600 | $246,200 |
| 2020 | $2,307 | $260,500 | $26,600 | $233,900 |
| 2019 | $2,175 | $250,300 | $26,600 | $223,700 |
| 2018 | $2,209 | $244,100 | $26,600 | $217,500 |
| 2017 | $1,874 | $205,500 | $26,600 | $178,900 |
| 2016 | $1,882 | $208,600 | $26,600 | $182,000 |
| 2014 | $1,735 | $190,500 | $26,600 | $163,900 |
| 2013 | $1,839 | $190,500 | $26,600 | $163,900 |
Agents Affiliated with this Home
-
Judy Wood

Seller's Agent in 2018
Judy Wood
RE/MAX
(574) 575-8542
1 in this area
75 Total Sales
-
Jim McKinnies

Buyer's Agent in 2018
Jim McKinnies
McKinnies Realty, LLC
(574) 229-8808
641 Total Sales
Map
Source: Indiana Regional MLS
MLS Number: 201829167
APN: 20-03-30-127-023.000-030
- 53359 Monticola Ln
- 53080 Monterey Dr
- 21521 Cheri Ln
- 53247 Winfield Ct
- 21878 Addison Dr
- 53225 Sugar Maple Ct
- 54139 Angeline Dr
- 0123 Elkhart Blvd E Unit 30
- 20860 County Road 6
- 53958 Pheasant Ridge Dr
- 53389 County Road 19
- 22073 County Road 10 W
- 20870 N River Ridge Dr
- 21792 County Road 10
- 54140 Eastview Dr
- 22459 Stonebridge Dr
- 54062 Stonebridge Dr
- 22715 Fair Oaks Ct
- 22147 Sunset Ln
- 21835 State Road 120
- 21681 Knobcone Ct
- 21705 Knobcone Ct
- 21663 Knobcone Ct
- 53303 Monticola Ln
- 21680 Knobcone Ct
- 21717 Knobcone Ct
- 21714 Knobcone Ct
- 53219 Monticola Ln
- 21700 Knobcone Ct
- 53245 Monticola Ln
- 53326 Monticola Ln
- 53348 Monticola Ln
- 21731 Knobcone Ct
- 53356 Monticola Ln
- 21683 Coulteri Ct
- 53201 Monticola Ln
- 53286 Monterey Dr
- 53194 Monterey Dr
- 53387 Monticola Ln
- 21675 Coulteri Ct
