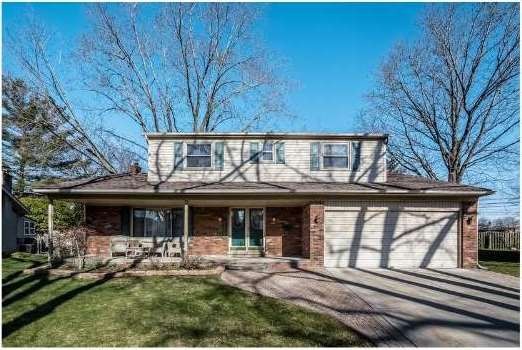
$265,000
- 3 Beds
- 2 Baths
- 1,890 Sq Ft
- 22719 Saint Joan St
- Saint Clair Shores, MI
Step into the effortless charm of 22719 St Joan—an updated California ranch that delivers the perfect blend of style, space, and smart functionality right in the heart of St. Clair Shores. From the moment you arrive, the home's curb appeal stands out with crisp landscaping, mature trees, and a welcoming facade that hints at the thoughtful design inside. Once through the door, you're immediately
Shana Sine-Cameron Sine & Monaghan LLC
