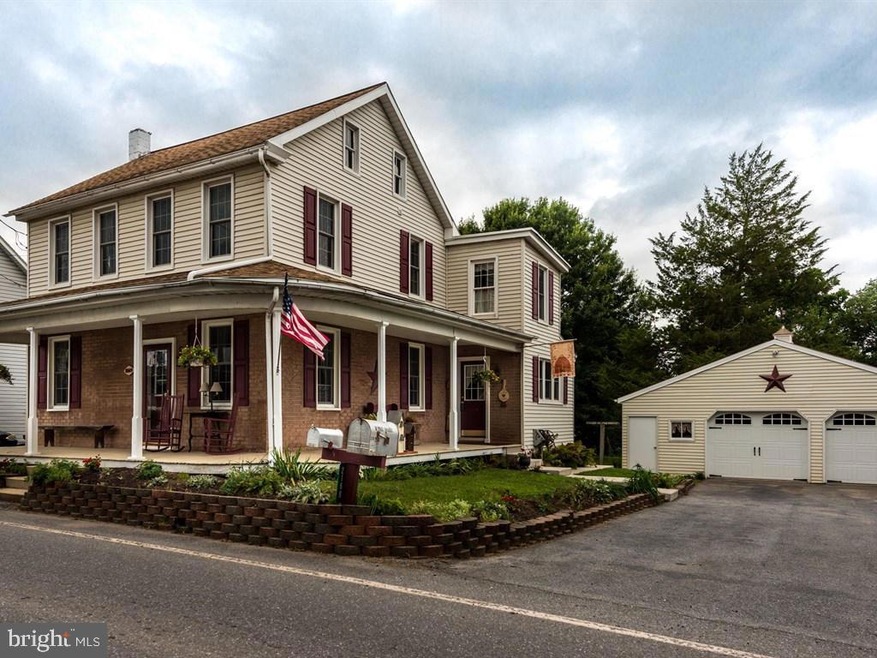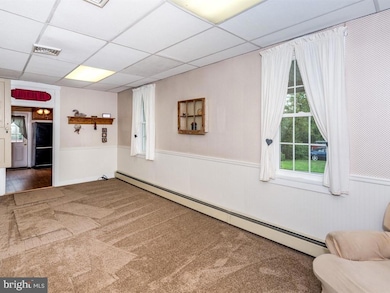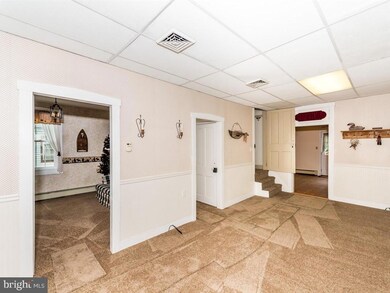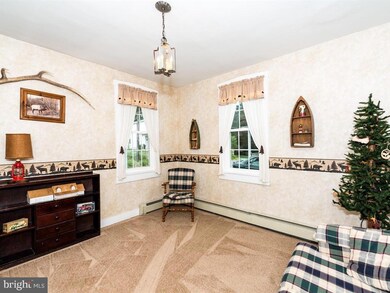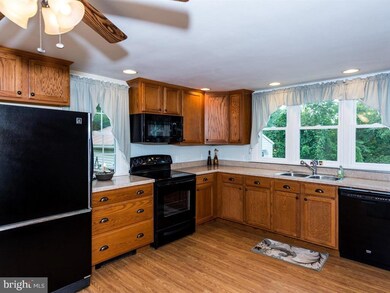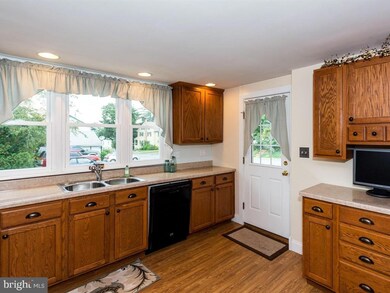
2169 Cloverleaf Rd Mount Joy, PA 17552
Estimated Value: $323,059 - $381,000
Highlights
- Colonial Architecture
- Attic
- Den
- Deck
- No HOA
- 2 Car Detached Garage
About This Home
As of November 2016Don't miss the opportunity to own this ''Move In Ready'' spacious home w-4 bedrooms, 1.5 baths. Enjoy the spacious updated eat-in kitchen, 1st floor laundry, recent furnace & roof. Wrap around porch, new well pump, and garage doors on the 2 car detached garage. Replacement windows. Central Air and nice deck to enjoy the outdoors
Last Agent to Sell the Property
Berkshire Hathaway HomeServices Homesale Realty License #AB068142 Listed on: 08/22/2016

Home Details
Home Type
- Single Family
Est. Annual Taxes
- $3,266
Year Built
- Built in 1880
Lot Details
- 0.36 Acre Lot
- Lot Dimensions are 75x200
Parking
- 2 Car Detached Garage
- Off-Street Parking
Home Design
- Colonial Architecture
- Shingle Roof
- Composition Roof
- Rubber Roof
- Stone Siding
- Vinyl Siding
- Stick Built Home
Interior Spaces
- 1,865 Sq Ft Home
- Property has 2.5 Levels
- Built-In Features
- Ceiling Fan
- Insulated Windows
- Window Screens
- Family Room
- Living Room
- Den
- Partial Basement
- Fire and Smoke Detector
- Laundry Room
- Attic
Kitchen
- Eat-In Country Kitchen
- Electric Oven or Range
- Built-In Microwave
- Dishwasher
Bedrooms and Bathrooms
- 4 Bedrooms
Outdoor Features
- Deck
- Shed
- Porch
Schools
- Donegal Elementary And Middle School
- Donegal High School
Utilities
- Central Air
- Heating System Uses Oil
- Baseboard Heating
- Hot Water Heating System
- 200+ Amp Service
- Well
- Oil Water Heater
- Septic Tank
Community Details
- No Home Owners Association
- Milton Grove Subdivision
Listing and Financial Details
- Assessor Parcel Number 4616955000000
Ownership History
Purchase Details
Home Financials for this Owner
Home Financials are based on the most recent Mortgage that was taken out on this home.Similar Homes in Mount Joy, PA
Home Values in the Area
Average Home Value in this Area
Purchase History
| Date | Buyer | Sale Price | Title Company |
|---|---|---|---|
| Winters Darren L | $183,607 | Attorney |
Mortgage History
| Date | Status | Borrower | Loan Amount |
|---|---|---|---|
| Open | Winters Darren L | $58,500 | |
| Open | Winters Darren L | $185,461 | |
| Previous Owner | Miller Stephen J | $145,300 |
Property History
| Date | Event | Price | Change | Sq Ft Price |
|---|---|---|---|---|
| 11/16/2016 11/16/16 | Sold | $183,607 | -3.3% | $98 / Sq Ft |
| 10/04/2016 10/04/16 | Pending | -- | -- | -- |
| 08/22/2016 08/22/16 | For Sale | $189,900 | -- | $102 / Sq Ft |
Tax History Compared to Growth
Tax History
| Year | Tax Paid | Tax Assessment Tax Assessment Total Assessment is a certain percentage of the fair market value that is determined by local assessors to be the total taxable value of land and additions on the property. | Land | Improvement |
|---|---|---|---|---|
| 2024 | $4,066 | $159,300 | $47,800 | $111,500 |
| 2023 | $4,051 | $159,300 | $47,800 | $111,500 |
| 2022 | $3,941 | $159,300 | $47,800 | $111,500 |
| 2021 | $3,787 | $159,300 | $47,800 | $111,500 |
| 2020 | $3,787 | $159,300 | $47,800 | $111,500 |
| 2019 | $3,785 | $159,300 | $47,800 | $111,500 |
| 2018 | $2,894 | $159,300 | $47,800 | $111,500 |
| 2017 | $3,323 | $114,800 | $29,600 | $85,200 |
| 2016 | $3,266 | $114,800 | $29,600 | $85,200 |
| 2015 | $687 | $114,800 | $29,600 | $85,200 |
| 2014 | $2,399 | $114,800 | $29,600 | $85,200 |
Agents Affiliated with this Home
-
Ferne Silberman

Seller's Agent in 2016
Ferne Silberman
Berkshire Hathaway HomeServices Homesale Realty
(717) 575-8626
36 in this area
123 Total Sales
-
Mark Rebert

Buyer's Agent in 2016
Mark Rebert
Berkshire Hathaway HomeServices Homesale Realty
(717) 742-0778
4 in this area
136 Total Sales
Map
Source: Bright MLS
MLS Number: 1003146079
APN: 461-69550-0-0000
- 2251 L 6 Ridge Rd
- 2426 Mount Pleasant Rd
- 2464 Mount Pleasant Rd
- 770 Knoll Dr
- 65 Wigeon Way
- 1005 Trail Rd N
- 158 Canvasback Ln
- 1523 Hickory Run Ct
- 3571 Meadow View Rd
- 65 N Conifer Dr
- 63 N Conifer Dr
- 71 N Conifer Dr
- 67 N Conifer Dr
- 57 N Conifer Dr
- 61 N Conifer Dr
- 77 N Conifer Dr
- 867 Schwanger Rd Unit 10
- 867 Schwanger Rd Unit 14
- 79 N Conifer Dr
- 59 N Conifer Dr
- 2169 Cloverleaf Rd
- 2163 Cloverleaf Rd
- 2170 Cloverleaf Rd
- 2155 Cloverleaf Rd
- 2174 Cloverleaf Rd
- 2160 Cloverleaf Rd
- 2192 Cloverleaf Rd
- 2152 Cloverleaf Rd
- 2132 Cloverleaf Rd
- 970 Milton Grove Rd S
- 2796 Milton Grove Rd
- 2135 Cloverleaf Rd
- 997 Milton Grove Rd S Unit 1
- 997 Milton Grove Rd S Unit 2
- 997 Milton Grove Rd S Unit B
- 997 Milton Grove Rd S Unit A
- 997 Milton Grove Rd S
- 2126 Cloverleaf Rd
- 997 Milton Grove Rd N
- 2793 Milton Grove Rd
