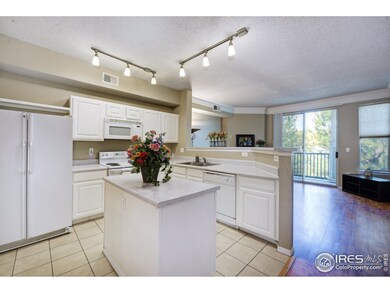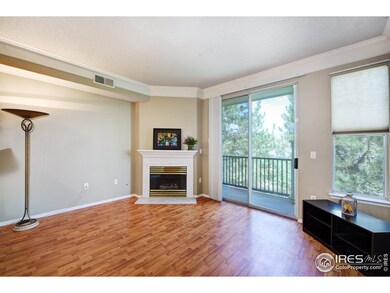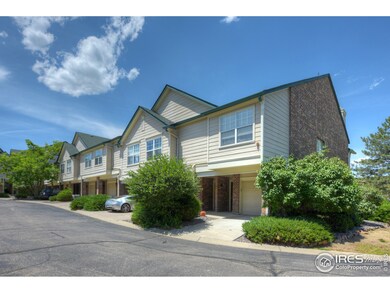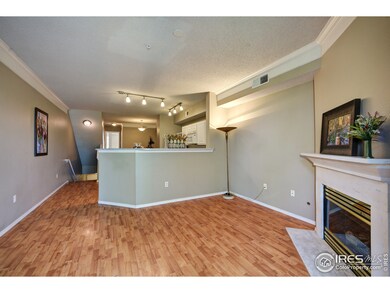
2169 Eagle Ave Unit 2169 Superior, CO 80027
Highlights
- Fitness Center
- Spa
- Contemporary Architecture
- Monarch K-8 School Rated A
- Clubhouse
- 3-minute walk to Autrey Park
About This Home
As of July 2020Desirable Saddlebrooke 2 bedroom, 2 bath condo with attached garage and 1 reserved parking space. Excellent floor plan w/master suite on its own level with walk-in closet and private bath w/double sinks. Inviting living room w/gas fireplace and balcony. Open kitchen with white cabinetry, lots of counter space, kitchen island and all appliances are included. Gated community with HOA clubhouse, garden areas, pool, spa, fitness room, outdoor volleyball courts & basketball. Near trails, dog park, skateboard park & convenient to shopping. Excellent location close to Boulder, Denver and other communities. Award winning Boulder Valley schools!
Last Buyer's Agent
Non-IRES Agent
Non-IRES
Townhouse Details
Home Type
- Townhome
Est. Annual Taxes
- $2,424
Year Built
- Built in 1996
HOA Fees
- $310 Monthly HOA Fees
Parking
- 1 Car Attached Garage
Home Design
- Contemporary Architecture
- Brick Veneer
- Wood Frame Construction
- Composition Roof
Interior Spaces
- 1,224 Sq Ft Home
- 3-Story Property
- Cathedral Ceiling
- Gas Fireplace
- Double Pane Windows
- Window Treatments
- Living Room with Fireplace
- Dining Room
Kitchen
- Electric Oven or Range
- Microwave
- Dishwasher
- Kitchen Island
- Disposal
Flooring
- Carpet
- Laminate
- Tile
Bedrooms and Bathrooms
- 2 Bedrooms
- 2 Full Bathrooms
Laundry
- Dryer
- Washer
Outdoor Features
- Spa
- Balcony
Schools
- Monarch Elementary And Middle School
- Monarch High School
Utilities
- Forced Air Heating and Cooling System
Listing and Financial Details
- Assessor Parcel Number R0144878
Community Details
Overview
- Association fees include common amenities, trash, snow removal, ground maintenance, management, utilities, maintenance structure, water/sewer, hazard insurance
- Saddlebrooke At Rock Creek Condos Subdivision
Amenities
- Clubhouse
Recreation
- Fitness Center
- Community Pool
- Park
Ownership History
Purchase Details
Home Financials for this Owner
Home Financials are based on the most recent Mortgage that was taken out on this home.Purchase Details
Home Financials for this Owner
Home Financials are based on the most recent Mortgage that was taken out on this home.Purchase Details
Purchase Details
Home Financials for this Owner
Home Financials are based on the most recent Mortgage that was taken out on this home.Purchase Details
Home Financials for this Owner
Home Financials are based on the most recent Mortgage that was taken out on this home.Purchase Details
Purchase Details
Home Financials for this Owner
Home Financials are based on the most recent Mortgage that was taken out on this home.Purchase Details
Home Financials for this Owner
Home Financials are based on the most recent Mortgage that was taken out on this home.Purchase Details
Home Financials for this Owner
Home Financials are based on the most recent Mortgage that was taken out on this home.Purchase Details
Home Financials for this Owner
Home Financials are based on the most recent Mortgage that was taken out on this home.Purchase Details
Home Financials for this Owner
Home Financials are based on the most recent Mortgage that was taken out on this home.Similar Homes in Superior, CO
Home Values in the Area
Average Home Value in this Area
Purchase History
| Date | Type | Sale Price | Title Company |
|---|---|---|---|
| Interfamily Deed Transfer | -- | None Available | |
| Special Warranty Deed | $319,000 | First American | |
| Interfamily Deed Transfer | -- | Heritage Title Co | |
| Warranty Deed | $305,000 | Chicago Title Co | |
| Warranty Deed | $143,500 | Vista Title Llc | |
| Warranty Deed | -- | None Available | |
| Warranty Deed | $179,900 | First Title Colorado | |
| Interfamily Deed Transfer | -- | -- | |
| Warranty Deed | $175,000 | -- | |
| Interfamily Deed Transfer | -- | -- | |
| Warranty Deed | $145,600 | -- |
Mortgage History
| Date | Status | Loan Amount | Loan Type |
|---|---|---|---|
| Open | $200,000 | New Conventional | |
| Previous Owner | $93,500 | New Conventional | |
| Previous Owner | $121,979 | Purchase Money Mortgage | |
| Previous Owner | $181,699 | Purchase Money Mortgage | |
| Previous Owner | $135,000 | Unknown | |
| Previous Owner | $130,000 | No Value Available | |
| Previous Owner | $100,000 | No Value Available | |
| Previous Owner | $138,320 | No Value Available |
Property History
| Date | Event | Price | Change | Sq Ft Price |
|---|---|---|---|---|
| 07/08/2025 07/08/25 | Price Changed | $395,000 | -1.3% | $323 / Sq Ft |
| 06/23/2025 06/23/25 | Price Changed | $400,000 | -2.4% | $327 / Sq Ft |
| 06/05/2025 06/05/25 | For Sale | $410,000 | +28.5% | $335 / Sq Ft |
| 10/29/2021 10/29/21 | Off Market | $319,000 | -- | -- |
| 07/31/2020 07/31/20 | Sold | $319,000 | -4.7% | $261 / Sq Ft |
| 06/03/2020 06/03/20 | For Sale | $334,900 | +9.8% | $274 / Sq Ft |
| 01/28/2019 01/28/19 | Off Market | $305,000 | -- | -- |
| 11/02/2017 11/02/17 | Sold | $305,000 | -4.7% | $249 / Sq Ft |
| 10/13/2017 10/13/17 | Pending | -- | -- | -- |
| 09/05/2017 09/05/17 | For Sale | $319,900 | -- | $261 / Sq Ft |
Tax History Compared to Growth
Tax History
| Year | Tax Paid | Tax Assessment Tax Assessment Total Assessment is a certain percentage of the fair market value that is determined by local assessors to be the total taxable value of land and additions on the property. | Land | Improvement |
|---|---|---|---|---|
| 2025 | $2,670 | $27,894 | -- | $27,894 |
| 2024 | $2,670 | $27,894 | -- | $27,894 |
| 2023 | $2,633 | $25,767 | -- | $29,452 |
| 2022 | $2,530 | $21,677 | $0 | $21,677 |
| 2021 | $2,530 | $25,054 | $0 | $25,054 |
| 2020 | $2,458 | $23,395 | $0 | $23,395 |
| 2019 | $2,424 | $23,395 | $0 | $23,395 |
| 2018 | $2,270 | $21,701 | $0 | $21,701 |
| 2017 | $2,320 | $23,991 | $0 | $23,991 |
| 2016 | $1,825 | $16,493 | $0 | $16,493 |
| 2015 | $1,735 | $13,166 | $0 | $13,166 |
| 2014 | $1,398 | $13,166 | $0 | $13,166 |
Agents Affiliated with this Home
-
Sandra Besch

Seller's Agent in 2025
Sandra Besch
West and Main Homes Inc
(303) 842-0433
25 Total Sales
-
Jennifer Roope
J
Seller Co-Listing Agent in 2025
Jennifer Roope
West and Main Homes Inc
(720) 299-6635
4 Total Sales
-
Dale Pearson

Seller's Agent in 2020
Dale Pearson
RE/MAX
(303) 449-7000
32 Total Sales
-
N
Buyer's Agent in 2020
Non-IRES Agent
CO_IRES
-
M
Seller's Agent in 2017
Merlyn Kleppen
MB/Peoples Preference R.E.
Map
Source: IRES MLS
MLS Number: 913829
APN: 1575292-17-013
- 1876 Mallard Dr Unit 3
- 1631 Egret Way Unit 1631
- 1630 Egret Way
- 1837 Spaulding Cir Unit 1837
- 2154 Concord Ln
- 2092 Concord Ln
- 1862 Mallard Dr Unit 1862
- 1842 Reliance Cir
- 1667 Reliance Cir
- 1220 S Boyero Ct
- 1874 Cedaridge Cir
- 1987 Grayden Ct
- 1485 Stoneham St
- 1358 Amherst St
- 1899 Breen Ln
- 1881 Alma Ln
- 2321 Lakeshore Ln Unit 10
- 2323 Lakeshore Ln Unit 11
- 2329 Lakeshore Ln Unit 14
- 1825 Keota Ln






