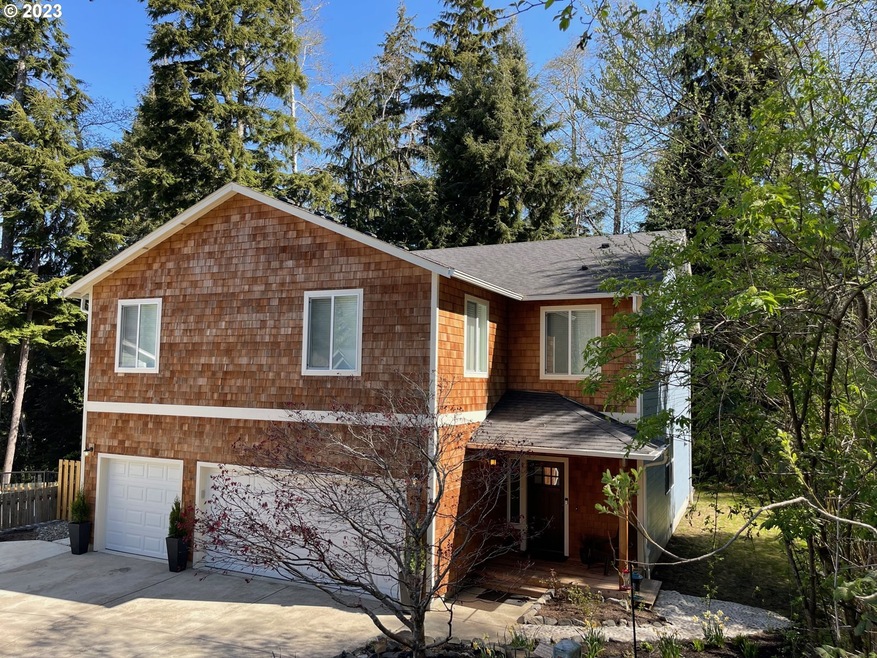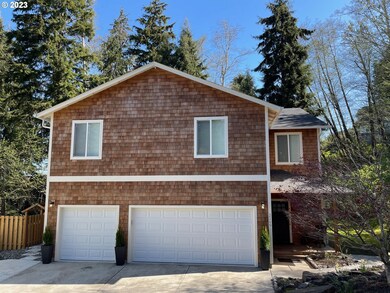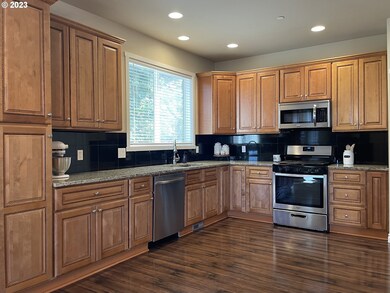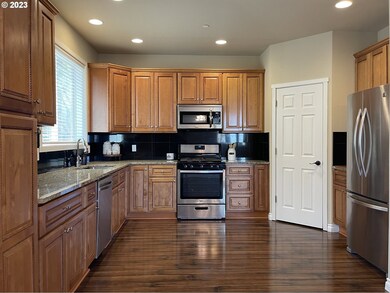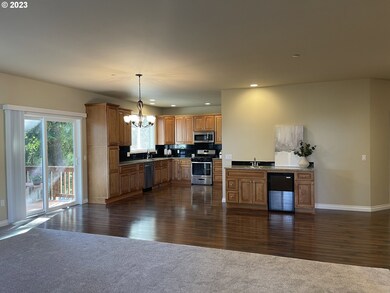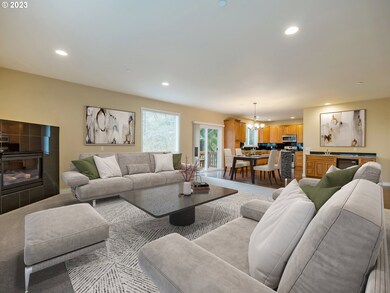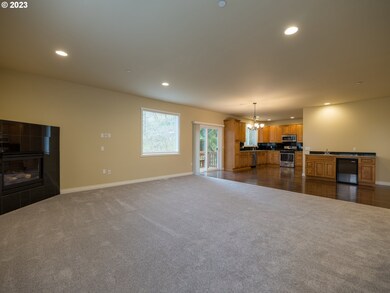
2169 Forest Dr Seaside, OR 97138
Highlights
- View of Trees or Woods
- Contemporary Architecture
- Private Yard
- Deck
- Granite Countertops
- No HOA
About This Home
As of August 2023Welcome to your dream home! This beautiful 3,114 sqft residence offers comfort and luxury with 4BR and 3.5BA. The primary suite is an oasis with a luxurious bathroom, jetted tub, walk-in closet, and tile shower. A second suite with a tile shower adds convenience for guests or family. Enjoy the gas fireplace in the living room and relax on the covered front porch or private back deck/patio. The kitchen features granite counters, stainless steel appliances, pantry and ample cabinetry. In the dining area you will find a wetbar with more cabinetry for storage. The main floor also includes an office for work/study. Move-in ready with new paint and carpet. Make this your forever home!
Last Agent to Sell the Property
Premiere Property Group LLC License #931100224 Listed on: 05/31/2023

Last Buyer's Agent
Cascade Hasson Sotheby's International Realty License #201235295

Home Details
Home Type
- Single Family
Est. Annual Taxes
- $4,369
Year Built
- Built in 2012
Lot Details
- 6,534 Sq Ft Lot
- Cul-De-Sac
- Dog Run
- Level Lot
- Sprinkler System
- Private Yard
- Property is zoned R1
Parking
- 3 Car Attached Garage
- Garage Door Opener
- Driveway
- Off-Street Parking
Property Views
- Woods
- Territorial
Home Design
- Contemporary Architecture
- Composition Roof
- Wood Siding
- Shingle Siding
- Cement Siding
- Concrete Perimeter Foundation
Interior Spaces
- 3,114 Sq Ft Home
- 2-Story Property
- Gas Fireplace
- Double Pane Windows
- Vinyl Clad Windows
- Family Room
- Living Room
- Dining Room
- Tile Flooring
- Crawl Space
- Laundry Room
Kitchen
- Gas Oven or Range
- Free-Standing Gas Range
- Microwave
- Dishwasher
- Stainless Steel Appliances
- Granite Countertops
Bedrooms and Bathrooms
- 4 Bedrooms
- Soaking Tub
Outdoor Features
- Deck
- Patio
- Porch
Schools
- Pacific Ridge Elementary School
- Seaside Middle School
- Seaside High School
Utilities
- No Cooling
- Forced Air Heating System
- Heating System Uses Gas
- Gas Water Heater
Community Details
- No Home Owners Association
Listing and Financial Details
- Assessor Parcel Number 55864
Ownership History
Purchase Details
Home Financials for this Owner
Home Financials are based on the most recent Mortgage that was taken out on this home.Purchase Details
Home Financials for this Owner
Home Financials are based on the most recent Mortgage that was taken out on this home.Purchase Details
Home Financials for this Owner
Home Financials are based on the most recent Mortgage that was taken out on this home.Purchase Details
Home Financials for this Owner
Home Financials are based on the most recent Mortgage that was taken out on this home.Purchase Details
Home Financials for this Owner
Home Financials are based on the most recent Mortgage that was taken out on this home.Similar Homes in Seaside, OR
Home Values in the Area
Average Home Value in this Area
Purchase History
| Date | Type | Sale Price | Title Company |
|---|---|---|---|
| Warranty Deed | $675,000 | Pacific Title | |
| Personal Reps Deed | $322,500 | Ticor Title Ins Co | |
| Warranty Deed | $322,500 | Ticor Title Company Of Or | |
| Interfamily Deed Transfer | -- | Ticor Title Company Of Or | |
| Warranty Deed | $349,000 | Ticor Title Ins Co | |
| Corporate Deed | $57,500 | Ticor Title Ins Co |
Mortgage History
| Date | Status | Loan Amount | Loan Type |
|---|---|---|---|
| Open | $506,250 | New Conventional | |
| Previous Owner | $516,000 | New Conventional | |
| Previous Owner | $313,000 | New Conventional | |
| Previous Owner | $333,000 | New Conventional | |
| Previous Owner | $338,530 | New Conventional | |
| Previous Owner | $179,214 | Credit Line Revolving |
Property History
| Date | Event | Price | Change | Sq Ft Price |
|---|---|---|---|---|
| 08/09/2023 08/09/23 | Sold | $675,000 | -7.5% | $217 / Sq Ft |
| 07/05/2023 07/05/23 | Pending | -- | -- | -- |
| 05/31/2023 05/31/23 | For Sale | $729,900 | +13.2% | $234 / Sq Ft |
| 11/03/2021 11/03/21 | Sold | $645,000 | -2.1% | $207 / Sq Ft |
| 09/13/2021 09/13/21 | Pending | -- | -- | -- |
| 08/13/2021 08/13/21 | For Sale | $659,000 | 0.0% | $212 / Sq Ft |
| 08/04/2021 08/04/21 | Pending | -- | -- | -- |
| 07/17/2021 07/17/21 | Price Changed | $659,000 | -2.9% | $212 / Sq Ft |
| 07/02/2021 07/02/21 | Price Changed | $679,000 | -2.9% | $218 / Sq Ft |
| 06/21/2021 06/21/21 | For Sale | $699,000 | -- | $224 / Sq Ft |
Tax History Compared to Growth
Tax History
| Year | Tax Paid | Tax Assessment Tax Assessment Total Assessment is a certain percentage of the fair market value that is determined by local assessors to be the total taxable value of land and additions on the property. | Land | Improvement |
|---|---|---|---|---|
| 2024 | $4,624 | $317,265 | -- | -- |
| 2023 | $4,489 | $308,025 | $0 | $0 |
| 2022 | $4,369 | $299,054 | $0 | $0 |
| 2021 | $4,277 | $290,345 | $0 | $0 |
| 2020 | $4,179 | $281,889 | $0 | $0 |
| 2019 | $4,067 | $273,680 | $0 | $0 |
| 2018 | $3,908 | $265,709 | $0 | $0 |
| 2017 | $3,666 | $257,971 | $0 | $0 |
| 2016 | $3,225 | $250,458 | $49,052 | $201,406 |
| 2015 | $3,141 | $243,164 | $47,624 | $195,540 |
| 2014 | $3,131 | $236,082 | $0 | $0 |
| 2013 | -- | $229,207 | $0 | $0 |
Agents Affiliated with this Home
-
Jennie Morisse

Seller's Agent in 2023
Jennie Morisse
Premiere Property Group LLC
(503) 791-3078
219 Total Sales
-
Sarah Jane Bardy

Buyer's Agent in 2023
Sarah Jane Bardy
Cascade Hasson Sotheby's International Realty
(503) 791-7137
77 Total Sales
-
Sally Conrad

Seller's Agent in 2021
Sally Conrad
Cascade Hasson Sotheby's International Realty
(503) 436-9000
82 Total Sales
Map
Source: Regional Multiple Listing Service (RMLS)
MLS Number: 23036198
APN: 55864
- 2165 Skyline Dr
- 0 Alpine St Unit 601537278
- 2155 Maple St
- 343 Hemlock St
- 375 Forest Ct
- 481 Hillside Loop
- 1805 Broadway St
- 0 Vacant Land Lea Way
- 2087 Fernwood St
- V/L Lea Way
- 545 N Wahanna Rd
- 1581 Whispering Pines Dr
- 1581 Whispering Pines Dr Unit 7
- 1374 9th Ave
- 1286 Avenue B
- 1324 9th Ave
- 1235 Broadway St
- 1255 Jeffrey Dr
- 1255 Avenue E
- 0 Vacant Land Unit 159249124
