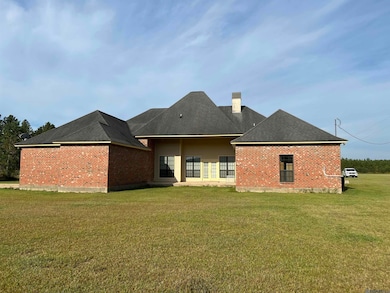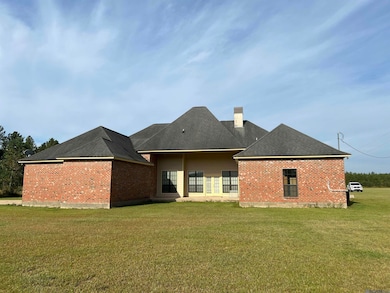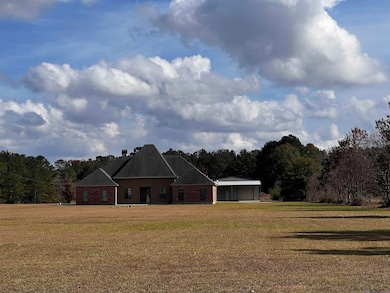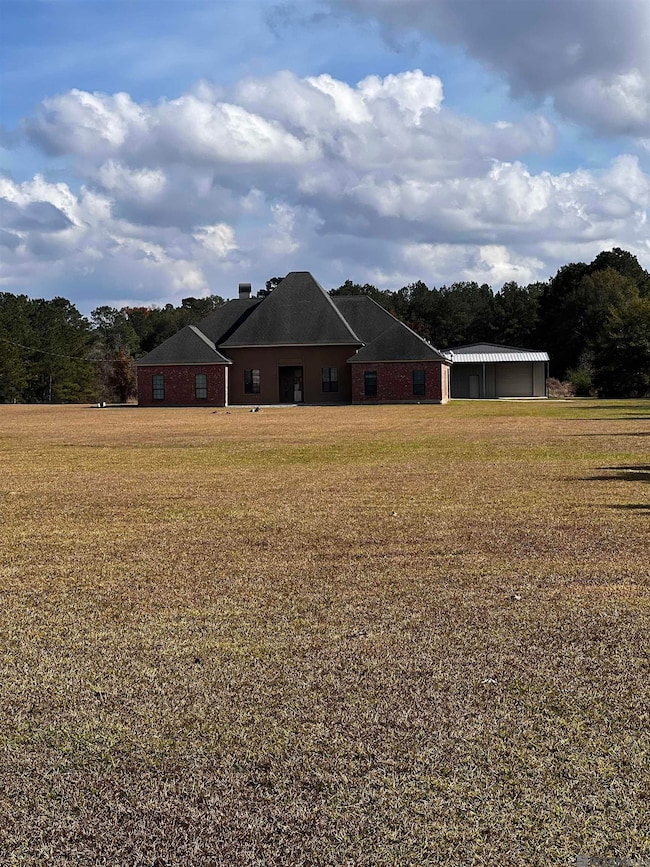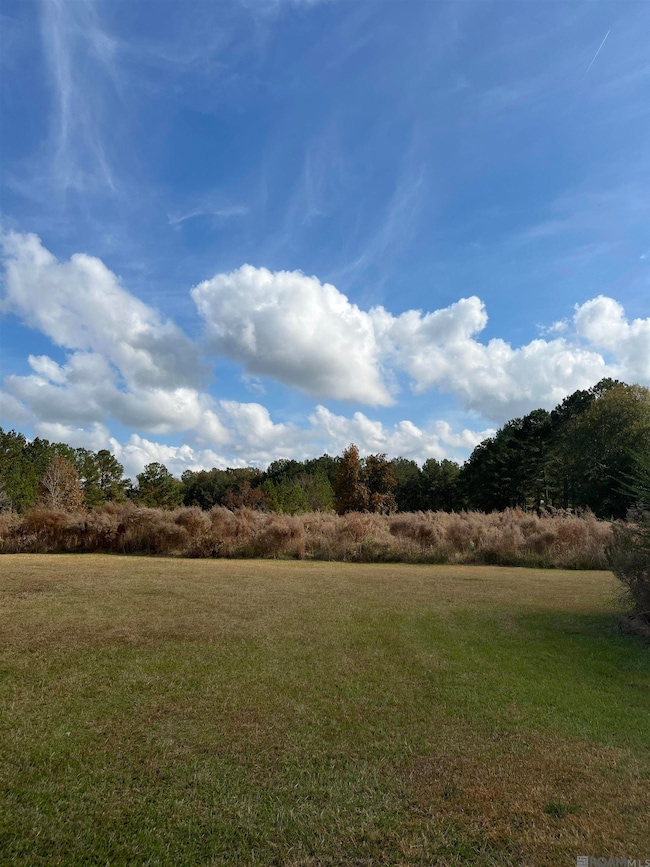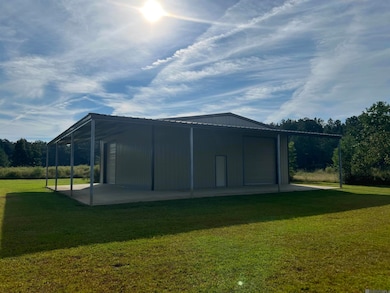2169 Nesom Rd Clinton, LA 70722
Estimated payment $2,348/month
Highlights
- Traditional Architecture
- Walk-In Closet
- Laundry Room
- Fireplace
- Cooling Available
- 2 Car Garage
About This Home
This is a 4 bedroom home with 3 1/2 baths on 6 nice acres in a good area not far from Clinton. The property features a BIG kitchen with lots of cabinets, a gas stove, stainless steel appliances, a built-in oven, a breakfast bar and a separate dining area. The HUGE den has laminate wood flooring, a wood burning fireplace with built-in bookcases, with doors to the rear that open to the covered nice porch. The BIG master suite is on one side (Has 2 ceiling fans) by itself that features as En Suite bath and separate BIG his and hers walk in closets. Property has a nice big Laundry room. The master bath has a jet tub, separate shower, and Two separate vanities. There are 3 bedroom with 2 full baths on the other side..... YOU WILL LOVE the 40 x 40 enclosed metal building with porches on 2 sides, with 2 roll-up doors. Nice garage to the back with a separate storage room.... Don't wait...come view this Property. Call for your PRIVATE SHOWING...
Listing Agent
Cynthia Smith Real Estate Group, LLC License #0995687536 Listed on: 11/17/2025
Home Details
Home Type
- Single Family
Year Built
- Built in 2007
Lot Details
- 6.04 Acre Lot
- Lot Dimensions are 201 x 1300 x 201 x 1300
Home Design
- Traditional Architecture
- Brick Exterior Construction
- Slab Foundation
- Wood Siding
Interior Spaces
- 3,489 Sq Ft Home
- 1-Story Property
- Fireplace
- Laundry Room
Bedrooms and Bathrooms
- 4 Bedrooms
- Walk-In Closet
Parking
- 2 Car Garage
- Rear-Facing Garage
Utilities
- Cooling Available
- Heating Available
Community Details
- Bluff Creek Estates Subdivision
Map
Tax History
| Year | Tax Paid | Tax Assessment Tax Assessment Total Assessment is a certain percentage of the fair market value that is determined by local assessors to be the total taxable value of land and additions on the property. | Land | Improvement |
|---|---|---|---|---|
| 2025 | $1,657 | $33,880 | $160 | $33,720 |
| 2024 | $1,319 | $26,760 | $160 | $26,600 |
| 2023 | $1,319 | $26,760 | $160 | $26,600 |
| 2022 | $1,319 | $26,760 | $160 | $26,600 |
| 2021 | $1,319 | $26,760 | $160 | $26,600 |
| 2020 | $1,314 | $26,760 | $160 | $26,600 |
| 2019 | $1,319 | $26,760 | $160 | $26,600 |
| 2018 | $1,319 | $26,760 | $160 | $26,600 |
| 2017 | $710 | $13,780 | $0 | $13,780 |
| 2015 | $710 | $13,940 | $160 | $13,780 |
| 2014 | $710 | $13,940 | $160 | $13,780 |
| 2013 | $712 | $13,940 | $160 | $13,780 |
Property History
| Date | Event | Price | List to Sale | Price per Sq Ft | Prior Sale |
|---|---|---|---|---|---|
| 02/24/2026 02/24/26 | Price Changed | $429,000 | -4.5% | $123 / Sq Ft | |
| 11/17/2025 11/17/25 | For Sale | $449,000 | +56.4% | $129 / Sq Ft | |
| 12/13/2017 12/13/17 | Sold | -- | -- | -- | View Prior Sale |
| 11/28/2017 11/28/17 | Pending | -- | -- | -- | |
| 09/27/2017 09/27/17 | For Sale | $287,000 | -- | $85 / Sq Ft |
Purchase History
| Date | Type | Sale Price | Title Company |
|---|---|---|---|
| Deed | $280,000 | -- |
Source: Greater Baton Rouge Association of REALTORS®
MLS Number: 2025021107
APN: 62-00023860
- 2713 La Hwy 63
- TBD Henderson Ln
- 4343 La Hwy 63
- 162 Jim Price Rd
- 4353 Lower C Rd
- 1A La Hwy 63
- 1E La Hwy 63
- 1B La Hwy 63
- 19759 Pride-Baywood Rd
- HP-4-C Wild Iris Ln
- TBD Gross Rd
- HP-4-B Wild Iris Ln
- V1 Jim Price Rd
- V4 Jim Price Rd
- V3 Jim Price Rd
- V2 Jim Price Rd
- Tract V-4 Jim Price Rd
- TBD-Tract 1 Gilead Rd
- TBD Tract 1 Pride-Baywood Rd
- TBD Tract A Pride-Baywood Rd
- 38608 Alderly Ln
- 36831 Cryer Rd
- 36825 Cryer Rd
- 36819 Cryer Rd
- 36807 Cryer Rd
- 36801 Cryer Rd
- 35135 Live Oak Village Rd
- 35648 Avery Dr
- 9631 Arleen Ave
- 34399 Buck Carroll Rd
- 35980 Cane Market Rd Unit 6D
- 35980 Cane Market Rd Unit 3F
- 35980 Cane Market Rd Unit 6B
- 35980 Cane Market Rd Unit 2B
- 35980 Cane Market Rd Unit 3D
- 35980 Cane Market Rd Unit 6C
- 36409 Cane Market Rd Unit 32
- 11237 Logan Dr
- 4150 Mchugh Rd
- 5631 Emmie Dr
Ask me questions while you tour the home.

