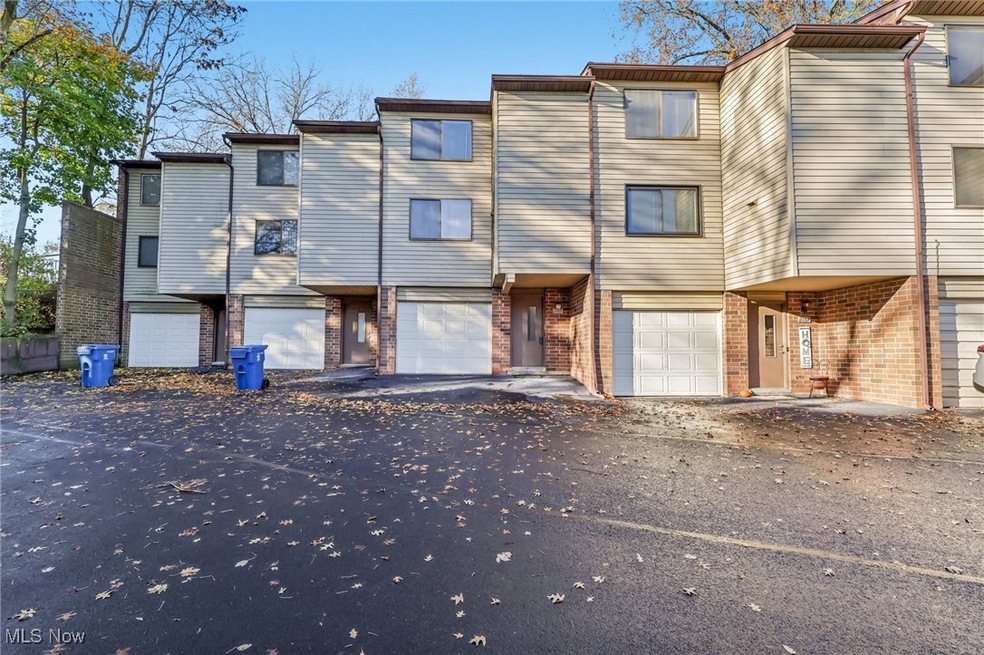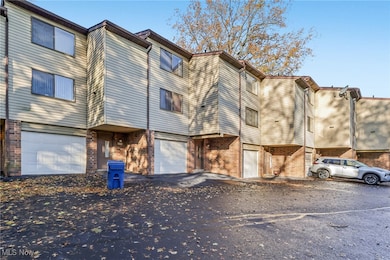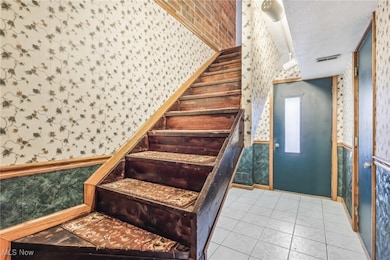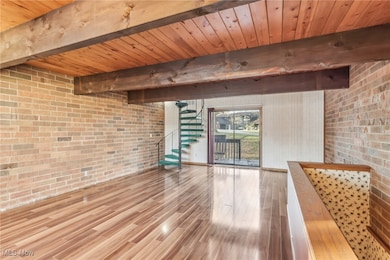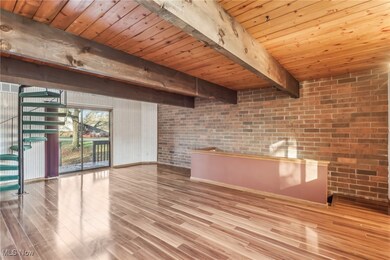
Highlights
- Deck
- Balcony
- Forced Air Heating and Cooling System
- Contemporary Architecture
- 1 Car Attached Garage
About This Home
As of December 2024A truly charming multi tier Townhouse Condo located in a pleasant peaceful community with convenient close proximity to Portage Lakes, shopping, restaurants, and the highways. The lowest/ground level has the foyer entrance, laundry/utility area with slop sink, a separate entrance from the single car attached garage and an open staircase to the main level. The main level offers attractive open floor plan, featuring a large living room/dining room combo, some brick walls, beamed ceiling, galley kitchen and sliders to the deck-porch-balcony. Kitchen and en-suite bath have ceramic flooring, carpet elsewhere. Your new home is cozy, rustic, and affordable. You'll relax with the charming exposed brick walls, large windows bringing in natural light and an expansive wood beamed ceiling. There is a metal spiral staircase to the upper level that includes the spacious loft bedroom and full bathroom. This is a great opportunity to own a reasonably priced condo in a well maintained community. (A/C 2021, Water heater 2024)
Last Agent to Sell the Property
Howard Hanna Brokerage Email: EricWachtel@HowardHanna.com 330-328-2862 License #2002009323

Property Details
Home Type
- Condominium
Est. Annual Taxes
- $1,313
Year Built
- Built in 1973
HOA Fees
- $241 Monthly HOA Fees
Parking
- 1 Car Attached Garage
- Inside Entrance
- Garage Door Opener
Home Design
- Contemporary Architecture
- Block Foundation
- Fiberglass Roof
- Asphalt Roof
- Vinyl Siding
Interior Spaces
- 998 Sq Ft Home
- 2-Story Property
- Basement
- Laundry in Basement
Kitchen
- Range
- Microwave
- Dishwasher
- Disposal
Bedrooms and Bathrooms
- 1 Bedroom
- 1 Full Bathroom
Laundry
- Dryer
- Washer
Outdoor Features
- Balcony
- Deck
Utilities
- Forced Air Heating and Cooling System
- Heating System Uses Gas
Community Details
- Penguin Condo Assoc Association
- Penguin Condo Subdivision
Listing and Financial Details
- Assessor Parcel Number 1907761
Ownership History
Purchase Details
Home Financials for this Owner
Home Financials are based on the most recent Mortgage that was taken out on this home.Purchase Details
Home Financials for this Owner
Home Financials are based on the most recent Mortgage that was taken out on this home.Purchase Details
Map
Similar Homes in Akron, OH
Home Values in the Area
Average Home Value in this Area
Purchase History
| Date | Type | Sale Price | Title Company |
|---|---|---|---|
| Warranty Deed | $74,100 | None Listed On Document | |
| Warranty Deed | $66,000 | Chicago Title Insurance Comp | |
| Deed | $40,000 | -- |
Mortgage History
| Date | Status | Loan Amount | Loan Type |
|---|---|---|---|
| Previous Owner | $59,400 | Purchase Money Mortgage | |
| Previous Owner | $45,000 | Credit Line Revolving | |
| Previous Owner | $42,500 | Unknown |
Property History
| Date | Event | Price | Change | Sq Ft Price |
|---|---|---|---|---|
| 12/19/2024 12/19/24 | Sold | $74,100 | -6.7% | $74 / Sq Ft |
| 11/11/2024 11/11/24 | For Sale | $79,400 | -- | $80 / Sq Ft |
Tax History
| Year | Tax Paid | Tax Assessment Tax Assessment Total Assessment is a certain percentage of the fair market value that is determined by local assessors to be the total taxable value of land and additions on the property. | Land | Improvement |
|---|---|---|---|---|
| 2025 | $1,313 | $22,289 | $1,838 | $20,451 |
| 2024 | $1,313 | $22,289 | $1,838 | $20,451 |
| 2023 | $1,313 | $22,289 | $1,838 | $20,451 |
| 2022 | $983 | $13,759 | $1,134 | $12,625 |
| 2021 | $928 | $13,759 | $1,134 | $12,625 |
| 2020 | $901 | $13,760 | $1,130 | $12,630 |
| 2019 | $690 | $9,810 | $1,130 | $8,680 |
| 2018 | $683 | $9,810 | $1,130 | $8,680 |
| 2017 | $756 | $9,810 | $1,130 | $8,680 |
| 2016 | $754 | $10,720 | $1,130 | $9,590 |
| 2015 | $756 | $10,720 | $1,130 | $9,590 |
| 2014 | $735 | $10,720 | $1,130 | $9,590 |
| 2013 | $1,105 | $16,320 | $1,830 | $14,490 |
Source: MLS Now (Howard Hanna)
MLS Number: 5084000
APN: 19-07761
- 308 Guys Run Rd
- 2253 Markey St
- 576 Westminster Cir
- 2119 Stonehenge Cir
- 2125 Stonehenge Cir
- 2236 Canterbury Cir
- 295 E Boxwood Ave
- 303 E Woodsdale Ave
- 1882 Coventry St
- 1793 Glenmount Ave
- 311 E Dresden Ave
- 99 E Ralston Ave
- 47 E Waterloo Rd
- 1754 Glenmount Ave
- 1774 Coventry St
- 588 S Firestone Blvd
- 440 Wayne Ave
- 1699 Sunset Ave
- 88 E Dresden Ave
- 343 Wayne Ave
