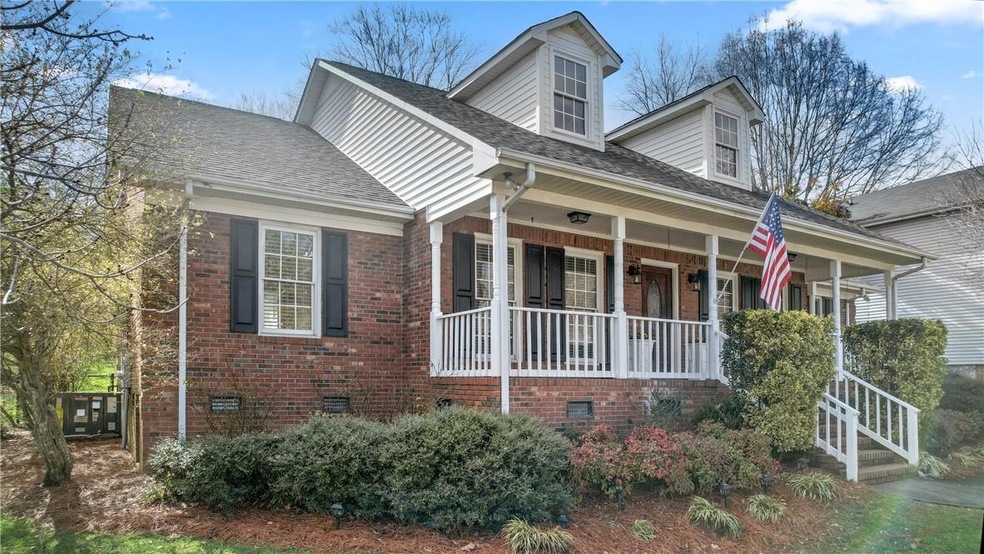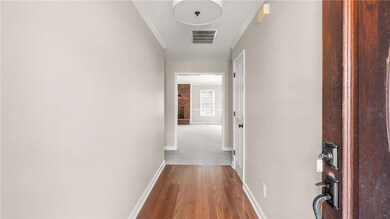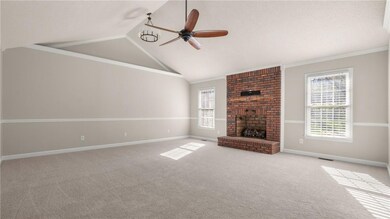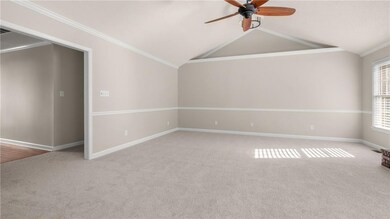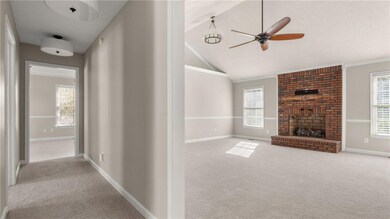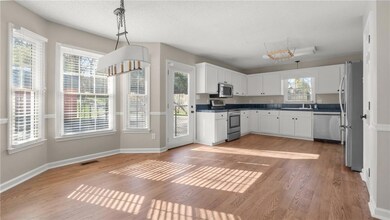
2169 Summers Glen Rock Hill, SC 29732
Estimated Value: $371,000 - $404,398
Highlights
- Cape Cod Architecture
- Wood Flooring
- Walk-In Closet
- Cathedral Ceiling
- No HOA
- Laundry Room
About This Home
As of April 2023Charming mostly brick ranch home custom built in established Hidden Forest. Home features a large great room with gas fireplace, open kitchen and dining area with hardwoods, bonus room/office and split bedroom floorplan. Primary bedroom has tray ceilings and private bath. Lots of floored attic space with high ceiling for storage. Cozy front porch for rocking chairs and lemonade. Fenced backyard with a large outbuilding for storage or a workshop. New HVAC in 2020. Stainless Appliances. Front porch swing to convey.
New Roof, New Carpet, Fresh paint - walls, doors, trim and closets, Kitchen Cabinets resurfaced, New Soft-close Kitchen Cabinet Doors / Drawer fronts replaced. Kitchen/Dining Area Hardwood Floor refinished and sealed. Appraised and Inspected. Truly MOVE-IN READY.
Convenient to I-77, restaurants, shopping and York County's Ebenezer Park on Lake Wiley.
Last Listed By
Helen Adams Realty Brokerage Email: mike@helenadamsrealty.com License #116242 Listed on: 12/02/2022

Home Details
Home Type
- Single Family
Est. Annual Taxes
- $2,755
Year Built
- Built in 1996
Lot Details
- 0.25 Acre Lot
- Fenced
- Level Lot
- Property is zoned SF-5
Parking
- Driveway
Home Design
- Cape Cod Architecture
- Vinyl Siding
- Four Sided Brick Exterior Elevation
Interior Spaces
- 1,907 Sq Ft Home
- 1-Story Property
- Wired For Data
- Cathedral Ceiling
- Ceiling Fan
- Entrance Foyer
- Great Room with Fireplace
- Crawl Space
- Laundry Room
Kitchen
- Electric Oven
- Self-Cleaning Oven
- Electric Cooktop
- Microwave
- Plumbed For Ice Maker
- Dishwasher
- Disposal
Flooring
- Wood
- Tile
- Vinyl
Bedrooms and Bathrooms
- 3 Main Level Bedrooms
- Split Bedroom Floorplan
- Walk-In Closet
- 2 Full Bathrooms
- Garden Bath
Attic
- Attic Fan
- Pull Down Stairs to Attic
Outdoor Features
- Outbuilding
Schools
- India Hook Elementary School
- Sullivan Middle School
- Rock Hill High School
Utilities
- Forced Air Heating and Cooling System
- Heating System Uses Natural Gas
- Gas Water Heater
- Cable TV Available
Community Details
- No Home Owners Association
- Hidden Forest Subdivision
Listing and Financial Details
- Assessor Parcel Number 636-06-01-005
Ownership History
Purchase Details
Home Financials for this Owner
Home Financials are based on the most recent Mortgage that was taken out on this home.Purchase Details
Similar Homes in Rock Hill, SC
Home Values in the Area
Average Home Value in this Area
Purchase History
| Date | Buyer | Sale Price | Title Company |
|---|---|---|---|
| Kemp Kenneth Michael | $378,500 | None Listed On Document | |
| Savage John David | $155,000 | -- |
Mortgage History
| Date | Status | Borrower | Loan Amount |
|---|---|---|---|
| Open | Kemp Kenneth Michael | $371,643 | |
| Previous Owner | Cooper Franklin D | $114,000 |
Property History
| Date | Event | Price | Change | Sq Ft Price |
|---|---|---|---|---|
| 04/11/2023 04/11/23 | Sold | $378,500 | -0.4% | $198 / Sq Ft |
| 02/28/2023 02/28/23 | Pending | -- | -- | -- |
| 01/16/2023 01/16/23 | Price Changed | $380,000 | +2.7% | $199 / Sq Ft |
| 12/10/2022 12/10/22 | For Sale | $370,000 | -- | $194 / Sq Ft |
Tax History Compared to Growth
Tax History
| Year | Tax Paid | Tax Assessment Tax Assessment Total Assessment is a certain percentage of the fair market value that is determined by local assessors to be the total taxable value of land and additions on the property. | Land | Improvement |
|---|---|---|---|---|
| 2024 | $2,755 | $14,556 | $1,520 | $13,036 |
| 2023 | $1,564 | $7,107 | $1,249 | $5,858 |
| 2022 | $1,574 | $7,107 | $1,249 | $5,858 |
| 2021 | -- | $7,107 | $1,249 | $5,858 |
| 2020 | $1,578 | $7,107 | $0 | $0 |
| 2019 | $1,415 | $6,180 | $0 | $0 |
| 2018 | $1,413 | $6,180 | $0 | $0 |
| 2017 | $1,361 | $6,180 | $0 | $0 |
| 2016 | $1,349 | $6,180 | $0 | $0 |
| 2014 | $1,410 | $6,180 | $1,400 | $4,780 |
| 2013 | $1,410 | $6,060 | $1,360 | $4,700 |
Agents Affiliated with this Home
-
Michael Henson
M
Seller's Agent in 2023
Michael Henson
Helen Adams Realty
(803) 650-3028
8 in this area
36 Total Sales
-
N
Buyer's Agent in 2023
Non Member
NC_CanopyMLS
Map
Source: Canopy MLS (Canopy Realtor® Association)
MLS Number: 3925280
APN: 6360601005
- 2129 Belle Chase
- 2042 Country Ct
- 2016 Celanese Rd
- 2027 Franklin St
- 1961 Franklin St
- 2126 Downey St
- 2199 Lookout Point
- 1791 Rosewell Dr Unit 65
- 1757 Ashcroft Ln
- 2225 Mount Gallant Rd
- 2009 Pinevalley Rd
- 1971 Bristol Pkwy
- 1776 Baylor Dr
- 2465 Breen Cir
- 2362 Marett Blvd
- 1762 Tate Rd
- 1555 Andora Dr
- 1626 Riverglenn Ct
- 128 Front Porch Dr
- 1526 Tuckers Glenn Dr
- 2169 Summers Glen
- 2175 Summers Glen
- 2163 Summers Glen
- 2185 Summers Glen
- 2185 Summers Glen
- 2157 Summers Glen
- 2157 Summers Glen Unit 7
- 2148 Rosewood Dr
- 2154 Rosewood Dr
- 1942 Hilltop Rd
- 2168 Summers Glen
- 2174 Summers Glen
- 2162 Summers Glen
- 1936 Hilltop Rd
- 2180 Summers Glen
- 2149 Summers Glen
- 2156 Summers Glen
- 2186 Summers Glen
- 2134 Rosewood Dr
- 2148 Summers Glen
