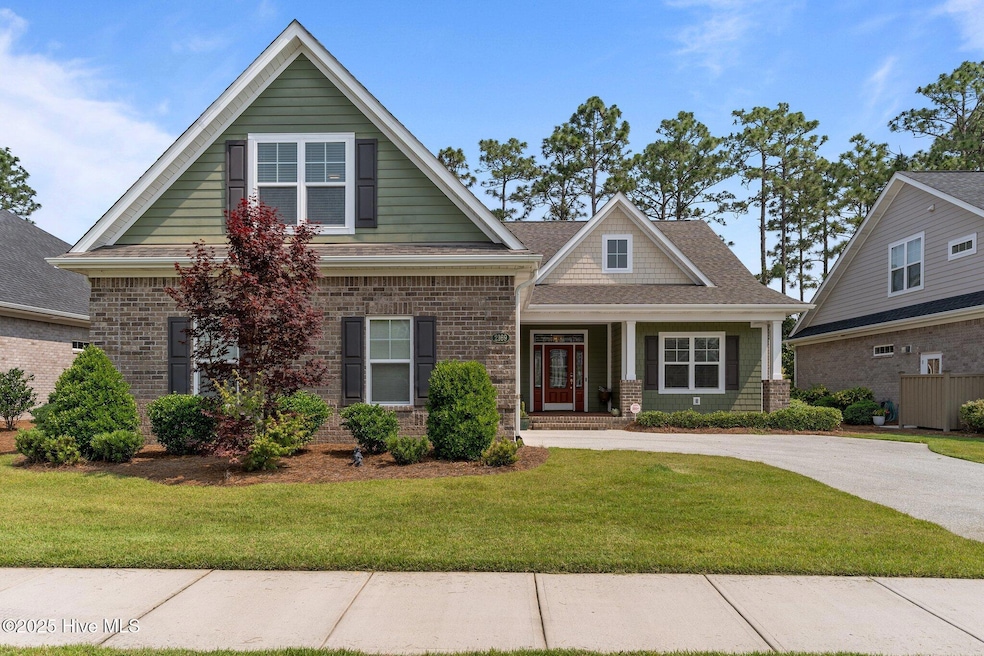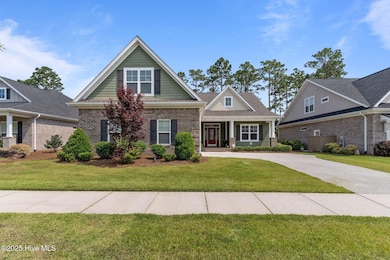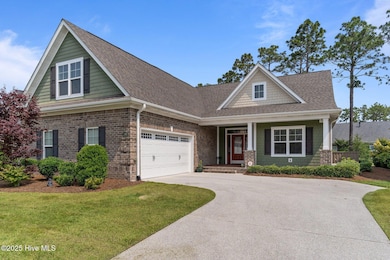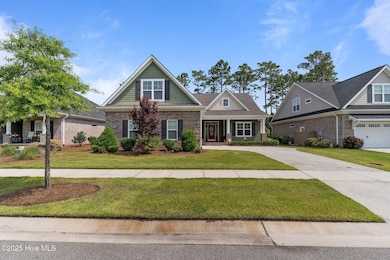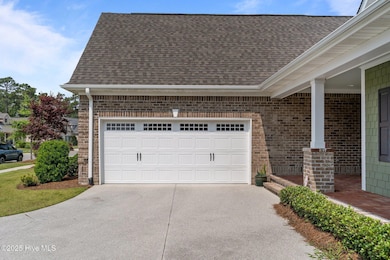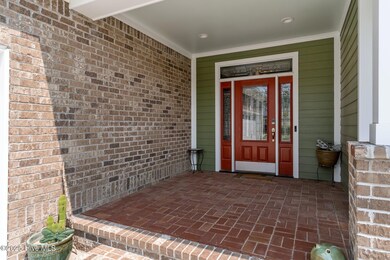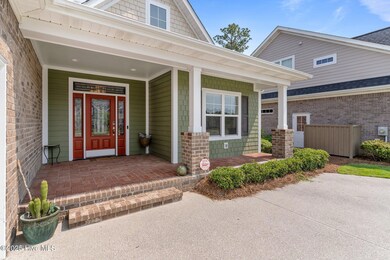
2169 Whiskey Branch Dr Wilmington, NC 28409
Tanglewood NeighborhoodEstimated payment $4,747/month
Highlights
- Gated Community
- Clubhouse
- 1 Fireplace
- John T. Hoggard High School Rated A-
- Main Floor Primary Bedroom
- 2-minute walk to EB Tide
About This Home
Welcome to 2169 Whiskey Branch a'' a beautifully appointed home nestled in the highly desirable Whiskey Branch community!From the moment you step through the door, you'll immediately notice the exceptional quality and thoughtful upgrades that set this home apart. The entire residence features premium luxury vinyl plank flooring a'' no carpet in sight a'' offering both elegance and durability. Additional standout features include a whole-house generator, a gas water heater, and a stunning glass-enclosed lanai with tile plank flooring, perfect for relaxing or entertaining year-round.The open-concept living area is centered around a cozy natural gas fireplace, framed by custom built-ins and highlighted by a striking coffered ceiling, adding a touch of sophistication and warmth. Step outside to beautifully manicured landscaping and a fully fenced backyard a'' an ideal retreat for your furry companions.The spacious primary suite is a true sanctuary, featuring a lighted tray ceiling, a luxurious en-suite bath with a zero-entry tiled shower, separate water closet, and an expansive walk-in closet. On the main floor, you'll also find a private home office with elegant glass French doors, along with a generously sized second bedroom and full bath.Upstairs, the versatile bonus room functions perfectly as a third bedroom or guest suite, complete with a private full bath featuring a tiled shower.Additional highlights include a two-car garage with a sleek epoxy-coated floor and ample storage space. Located in a lively and welcoming neighborhood, residents of Whiskey Branch enjoy vibrant community events like First Friday socials, as well as HOA-maintained lawns, a sparkling community pool, and a well-appointed clubhouse.This move-in-ready home offers luxurious, low-maintenance living in one of the area's most sought-after communities. Don't miss your opportunity to make it yours a'' schedule your private showing today!
Home Details
Home Type
- Single Family
Est. Annual Taxes
- $2,326
Year Built
- Built in 2018
Lot Details
- 7,971 Sq Ft Lot
- Lot Dimensions are 125x64x125x64
- Fenced Yard
- Property is zoned R-15
HOA Fees
- $219 Monthly HOA Fees
Home Design
- Brick Exterior Construction
- Slab Foundation
- Wood Frame Construction
- Shingle Roof
- Stick Built Home
Interior Spaces
- 2,377 Sq Ft Home
- 2-Story Property
- Bookcases
- Ceiling Fan
- 1 Fireplace
- Blinds
- Living Room
- Formal Dining Room
Kitchen
- Kitchen Island
- Solid Surface Countertops
Bedrooms and Bathrooms
- 4 Bedrooms
- Primary Bedroom on Main
- 3 Full Bathrooms
- Walk-in Shower
Parking
- 2 Car Attached Garage
- Side Facing Garage
- Driveway
Outdoor Features
- Enclosed patio or porch
Schools
- Pine Valley Elementary School
- Myrtle Grove Middle School
- Hoggard High School
Utilities
- Heat Pump System
- Natural Gas Connected
Listing and Financial Details
- Assessor Parcel Number R07100-004-316-000
Community Details
Overview
- Whiskey Branch Cepco Association, Phone Number (910) 395-1500
- Whiskey Branch Subdivision
- Maintained Community
Recreation
- Community Pool
Additional Features
- Clubhouse
- Gated Community
Map
Home Values in the Area
Average Home Value in this Area
Tax History
| Year | Tax Paid | Tax Assessment Tax Assessment Total Assessment is a certain percentage of the fair market value that is determined by local assessors to be the total taxable value of land and additions on the property. | Land | Improvement |
|---|---|---|---|---|
| 2023 | $2,377 | $445,200 | $119,700 | $325,500 |
| 2022 | $2,395 | $445,200 | $119,700 | $325,500 |
| 2021 | $2,449 | $445,200 | $119,700 | $325,500 |
| 2020 | $2,049 | $324,000 | $90,000 | $234,000 |
| 2019 | $2,045 | $0 | $0 | $0 |
Property History
| Date | Event | Price | Change | Sq Ft Price |
|---|---|---|---|---|
| 06/12/2025 06/12/25 | For Sale | $775,000 | +86.4% | $326 / Sq Ft |
| 06/20/2018 06/20/18 | Sold | $415,735 | 0.0% | $174 / Sq Ft |
| 05/15/2018 05/15/18 | Pending | -- | -- | -- |
| 05/15/2018 05/15/18 | For Sale | $415,735 | -- | $174 / Sq Ft |
Similar Homes in Wilmington, NC
Source: Hive MLS
MLS Number: 100512785
APN: R07100-004-316-000
- 514 Mohican Trail
- 525 Mohican Trail
- 4249 Moorland Ln
- 2025 Whiskey Branch Dr
- 4713 Crosswinds Dr
- 4705 Rushing Dr
- 2061 Condor Run
- 2057 Condor Run Unit (Lot 32)
- 2209 Condor Run Unit (Lot 49)
- 4213 Forwalt Place
- 2205 Condor Run Unit (Lot 48)
- 4728 Wedgefield Dr
- 4910 Glennburn Ct
- 4102 Buffington Place
- 5213 Shadow Branch Ln
- 653 Hidden Valley Rd
- 6b-2 Navaho Trail
- 206 Cherokee Trail
- 4541 Exuma Ln
- 4712 Woods Edge Rd
