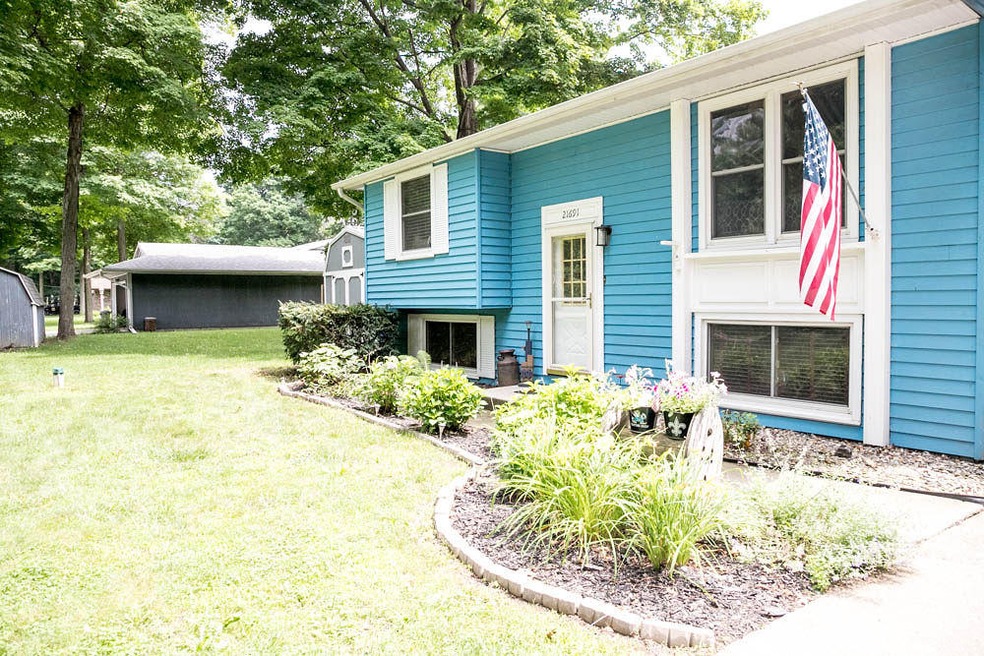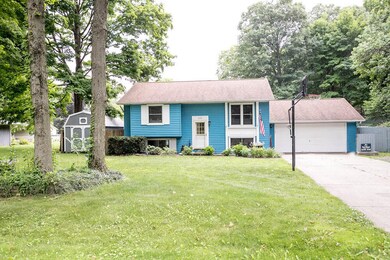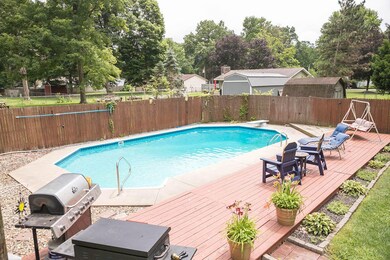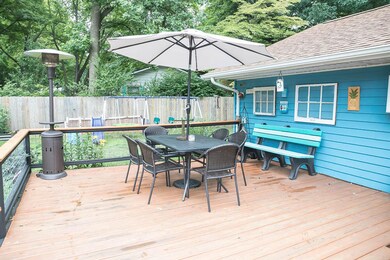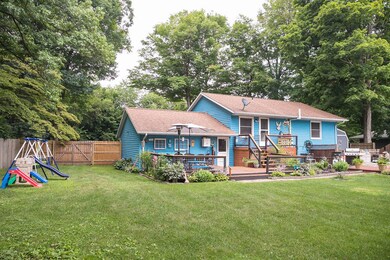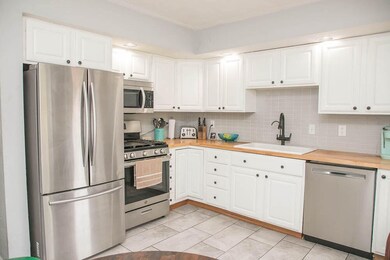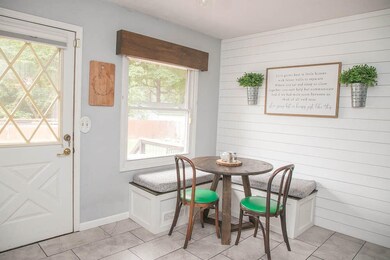
21691 Redfield Rd Edwardsburg, MI 49112
Highlights
- In Ground Pool
- Deck
- Eat-In Kitchen
- Edwardsburg Intermediate School Rated A-
- 2 Car Attached Garage
- Shed
About This Home
As of September 2021Adorable 4 bedroom home in Edwardsburg with inground pool! Home has been well maintained and some newer updates have been done recently. All appliances stay dishwasher, microwave and stove purchased new in 2021. Still plenty of hot weather to use the pool! All pool equipment stays. diving board, cover, winter cover, pool heater. Seller just purchased a new robot sweeper for pool. 8 feet deep at deepest end. Privacy fenced back yard but the pool is open to back yard. close to all your shopping needs Elkhart or Granger area. Toll Rd is only 2 miles away if you travel a lot. Don't miss out on this great home. All offers will be presented Sunday July 25. All offers to be to listing agent by 9:00 am July 25th.
Last Agent to Sell the Property
Virginia Gard
Homestead Realty Group PC License #6501262853 Listed on: 07/17/2021
Home Details
Home Type
- Single Family
Est. Annual Taxes
- $1,580
Year Built
- Built in 1974
Lot Details
- 0.34 Acre Lot
- Lot Dimensions are 100 x 150
- Shrub
- Back Yard Fenced
Parking
- 2 Car Attached Garage
- Garage Door Opener
Home Design
- Slab Foundation
- Composition Roof
- Aluminum Siding
Interior Spaces
- 1,873 Sq Ft Home
- 2-Story Property
- Ceiling Fan
- Replacement Windows
- Insulated Windows
- Window Treatments
- Window Screens
Kitchen
- Eat-In Kitchen
- <<OvenToken>>
- Range<<rangeHoodToken>>
- <<microwave>>
- Dishwasher
Flooring
- Laminate
- Ceramic Tile
Bedrooms and Bathrooms
- 4 Bedrooms | 3 Main Level Bedrooms
Laundry
- Laundry on main level
- Dryer
- Washer
Outdoor Features
- In Ground Pool
- Deck
- Shed
- Storage Shed
Location
- Mineral Rights Excluded
Utilities
- Forced Air Heating and Cooling System
- Heating System Uses Natural Gas
- Well
- Electric Water Heater
- Water Softener is Owned
- Septic System
- Phone Available
- Cable TV Available
Community Details
- Maple Glen Subdivision
Ownership History
Purchase Details
Home Financials for this Owner
Home Financials are based on the most recent Mortgage that was taken out on this home.Purchase Details
Home Financials for this Owner
Home Financials are based on the most recent Mortgage that was taken out on this home.Purchase Details
Home Financials for this Owner
Home Financials are based on the most recent Mortgage that was taken out on this home.Similar Homes in Edwardsburg, MI
Home Values in the Area
Average Home Value in this Area
Purchase History
| Date | Type | Sale Price | Title Company |
|---|---|---|---|
| Warranty Deed | $210,000 | Near North Title Group | |
| Interfamily Deed Transfer | -- | None Available | |
| Warranty Deed | $125,900 | Meridian Title Corp |
Mortgage History
| Date | Status | Loan Amount | Loan Type |
|---|---|---|---|
| Open | $168,000 | New Conventional | |
| Previous Owner | $130,596 | FHA | |
| Previous Owner | $115,292 | FHA | |
| Previous Owner | $72,400 | Unknown |
Property History
| Date | Event | Price | Change | Sq Ft Price |
|---|---|---|---|---|
| 09/16/2021 09/16/21 | Sold | $210,000 | 0.0% | $112 / Sq Ft |
| 07/26/2021 07/26/21 | Pending | -- | -- | -- |
| 07/17/2021 07/17/21 | For Sale | $210,000 | +66.8% | $112 / Sq Ft |
| 07/10/2015 07/10/15 | Sold | $125,900 | 0.0% | $65 / Sq Ft |
| 07/10/2015 07/10/15 | Pending | -- | -- | -- |
| 05/29/2015 05/29/15 | For Sale | $125,900 | -- | $65 / Sq Ft |
Tax History Compared to Growth
Tax History
| Year | Tax Paid | Tax Assessment Tax Assessment Total Assessment is a certain percentage of the fair market value that is determined by local assessors to be the total taxable value of land and additions on the property. | Land | Improvement |
|---|---|---|---|---|
| 2024 | $830 | $99,800 | $99,800 | $0 |
| 2023 | $791 | $81,700 | $0 | $0 |
| 2022 | $754 | $70,600 | $0 | $0 |
| 2021 | $1,587 | $74,000 | $0 | $0 |
| 2020 | $1,573 | $64,100 | $0 | $0 |
| 2019 | $1,560 | $67,700 | $0 | $0 |
| 2018 | $679 | $64,500 | $0 | $0 |
| 2017 | $665 | $65,800 | $0 | $0 |
| 2016 | $660 | $61,400 | $0 | $0 |
| 2015 | -- | $68,600 | $0 | $0 |
| 2011 | -- | $59,600 | $0 | $0 |
Agents Affiliated with this Home
-
V
Seller's Agent in 2021
Virginia Gard
Homestead Realty Group PC
-
Kelly Bronkema

Buyer's Agent in 2021
Kelly Bronkema
Coldwell Banker Realty
(574) 215-2575
169 Total Sales
Map
Source: Southwestern Michigan Association of REALTORS®
MLS Number: 21033920
APN: 14-060-190-017-00
- 26966 Heather Ln
- 26946 Heather Ln
- 70348 Sunrise Dr
- 26183 Northland Crossing Dr
- 26316 Quail Ridge Dr
- 26092 State Line Rd
- 00000 Courtyard Ln
- 26017 Northland Crossing Dr
- 26036/26034 Northland Crossing Dr
- 26247 Douglas Ave
- 51248 N Shore Dr
- 51457 B St
- 28540 Twain Dr
- 26051 Lake Dr
- 51948 Winding Waters Ln N
- V/L U S 12
- 71285 5 Points Rd
- 71390 Sophie Rd
- 71406 Sophie Rd
- 50872 Dolph Rd
