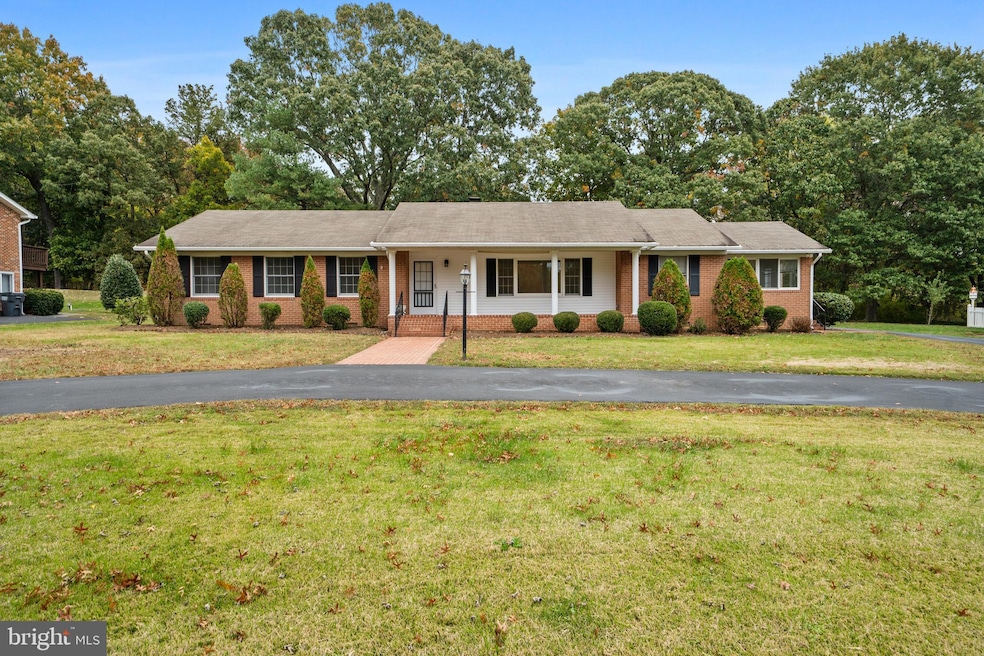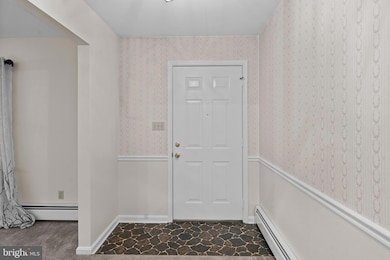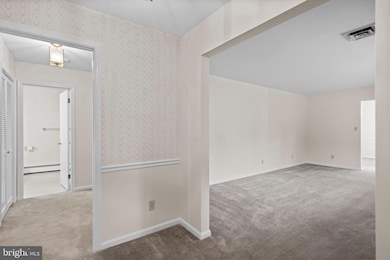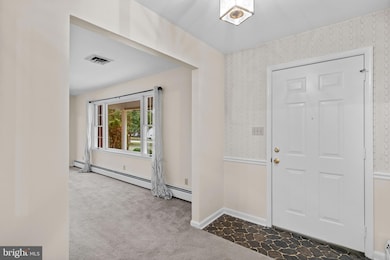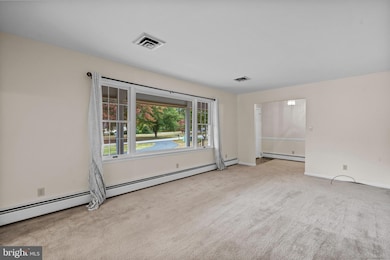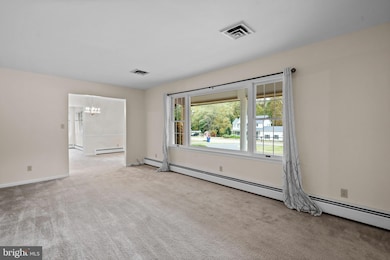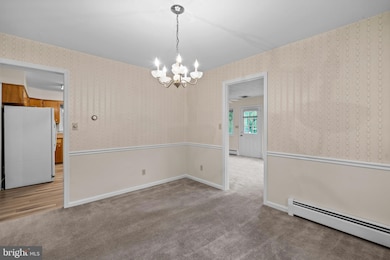21692 Potomac View Dr Leonardtown, MD 20650
Highlights
- Home fronts navigable water
- Water Access
- View of Trees or Woods
- Leonardtown Middle School Rated A-
- Fishing Allowed
- 0.52 Acre Lot
About This Home
Brick 3 bedroom/2 bath rambler on a half acre lot in beautiful water-oriented Breton Bay/Society Hill. This home offers lots of space, washer/dryer, a level, clear yard, storage sheds, and a circular driveway. Plenty of places to walk/bike, as well as a community beach/pier to kayak from, and a picnic area/pavilion. Membership available at the nearby Breton Bay Golf and Country Club -- featuring a stunning 18-hole golf course, outdoor pools/swim team, and tennis. Enjoy one-level living in a thriving community in Leonardtown, just minutes from the town square which is abuzz with cultural events/festivals, restaurants, coffee shops, pubs and shops. Minutes to St. Mary's Hospital, CSM, public library and schools. 19 miles to NAS Patuxent River.
Home Details
Home Type
- Single Family
Est. Annual Taxes
- $4,006
Year Built
- Built in 1984
Lot Details
- 0.52 Acre Lot
- Home fronts navigable water
- Level Lot
- Back and Front Yard
- Property is zoned RNC
Parking
- Circular Driveway
Home Design
- Rambler Architecture
- Brick Exterior Construction
- Brick Foundation
- Asphalt Roof
- Vinyl Siding
Interior Spaces
- 2,050 Sq Ft Home
- Property has 1 Level
- Ceiling Fan
- Fireplace With Glass Doors
- Brick Fireplace
- Family Room Off Kitchen
- Living Room
- Formal Dining Room
- Sun or Florida Room
- Views of Woods
- Crawl Space
Kitchen
- Eat-In Kitchen
- Electric Oven or Range
- Range Hood
- Microwave
- Ice Maker
- Dishwasher
Flooring
- Carpet
- Luxury Vinyl Plank Tile
Bedrooms and Bathrooms
- 3 Main Level Bedrooms
- En-Suite Bathroom
- 2 Full Bathrooms
- Bathtub with Shower
- Walk-in Shower
Laundry
- Laundry Room
- Laundry on main level
- Dryer
- Washer
Home Security
- Carbon Monoxide Detectors
- Fire and Smoke Detector
Outdoor Features
- Water Access
- Property near a bay
- Patio
- Shed
- Porch
Utilities
- Central Air
- Heating System Uses Oil
- Vented Exhaust Fan
- Hot Water Baseboard Heater
- Electric Water Heater
- Septic Tank
Listing and Financial Details
- Residential Lease
- Security Deposit $2,500
- Tenant pays for cable TV, cooking fuel, electricity, exterior maintenance, frozen waterpipe damage, insurance, lawn/tree/shrub care, light bulbs/filters/fuses/alarm care, minor interior maintenance, snow removal, trash removal, water, fireplace/flue cleaning, heat, gutter cleaning
- No Smoking Allowed
- 12-Month Min and 36-Month Max Lease Term
- Available 10/30/25
- Assessor Parcel Number 1903003019
Community Details
Overview
- No Home Owners Association
- Society Hill Subdivision
Recreation
- Fishing Allowed
Pet Policy
- Pets allowed on a case-by-case basis
Map
Source: Bright MLS
MLS Number: MDSM2027916
APN: 03-003019
- 22362 Armstrong Dr
- 22501 Bull Rd
- 40171 Little Woods Ln
- 24645 Springhill Ln
- 40533 Breton Knolls Ct
- 22626 Chickadee Ln
- 22592 Quiet Ln
- 40412 B Somerville Ln
- 40624 Breton Oaks Ln
- 21920 Newtowne Neck Rd
- 22539 Landing Way
- 0 Kiskadee Ln
- 20798 Waterside Dr
- 0 Long Leaf Ln Unit MDSM2026482
- 0 Long Leaf Ln Unit MDSM2026514
- 40461 Old Breton Beach Rd
- 41832 Foxwell Point Ln
- 42043 Starlight Dr
- 0 Wathen Rd
- 25365 Point Lookout Rd
- 40905 Spring House Ln
- 22397 Armstrong Dr
- 22645 Washington St
- 44980 Hamptons Blvd
- 39564 Potomac Ave
- 42271 Bird Haven Dr
- 42151 Blacksmith Shop Rd
- 23264 Lindsay Dr
- 23398 Hollywood Rd
- 23067 Town Run Dr
- 20670 Bloombury Ln
- 42523 Saint Johns Rd
- 22407 Sandra Ln
- 43718 Winterberry Way
- 23171 Ambrosia Ln
- 23177 Ambrosia Ln
- 43625 Marguerite St
- 44131 Beaver Creek Dr
- 44179 Beaver Creek Dr
- 23293 Misty Pond Ln
