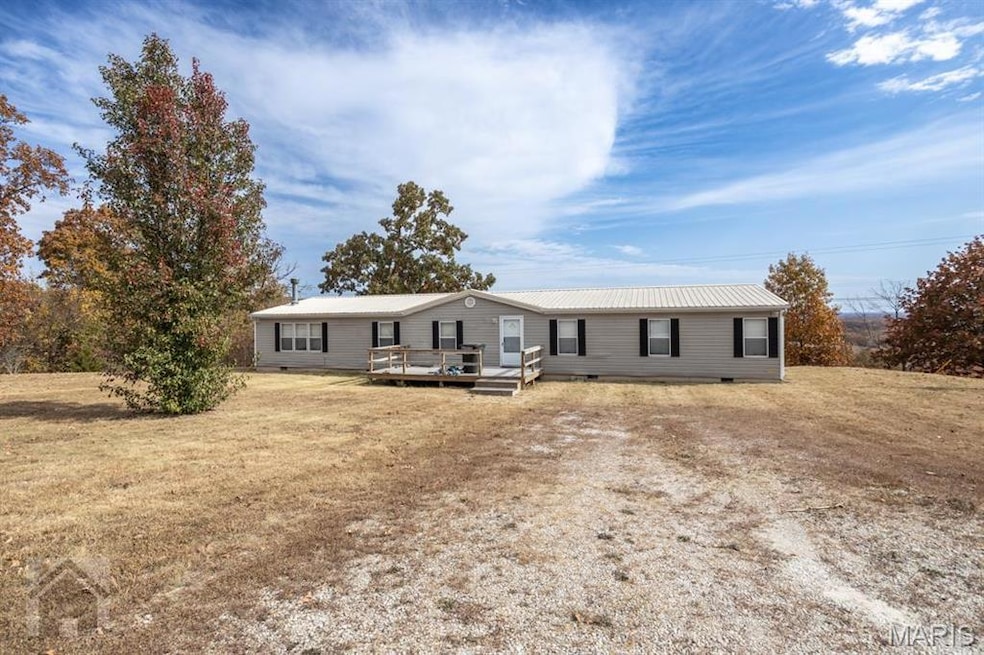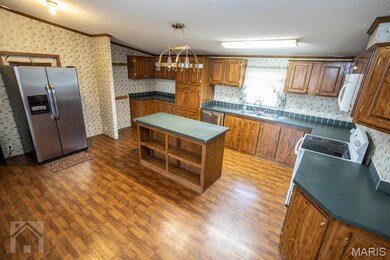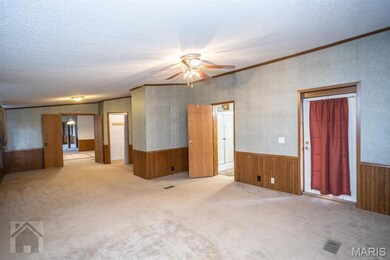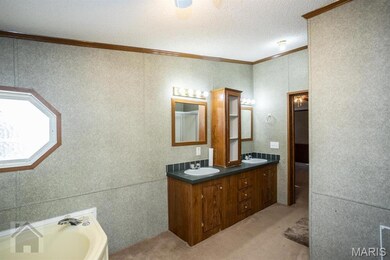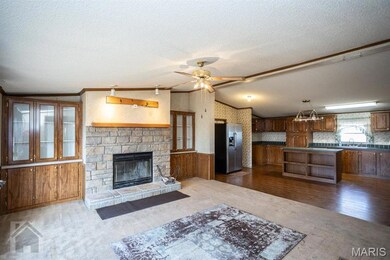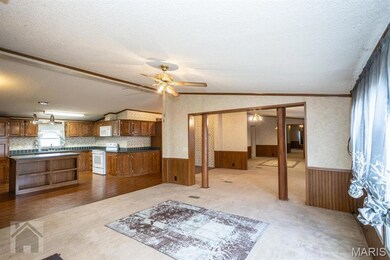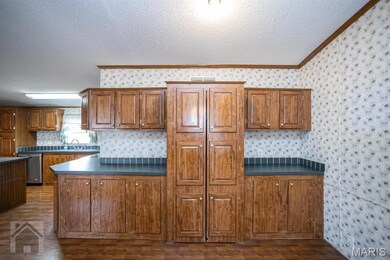Estimated payment $1,567/month
Highlights
- 41.48 Acre Lot
- Open Floorplan
- Wooded Lot
- Freedom Elementary School Rated A-
- Deck
- Traditional Architecture
About This Home
Bird's eye view for miles. This roomy modular home sits on a permanent foundation. Open floor plan includes a living room, dining room, family room & massive kitchen. Famlly room offers a wood burning fireplace surrounded by built-in cabinets. The eat-in kitchen offers tons of counter space & storage including an island with electric, & stainless steel/white appliances. Microwave included as-is. The large laundry room includes more cabinets, a washer/dryer, standing stainless steel freezer, & exits to a wrap around deck. The massive primary bedroom offers a sitting area with built-in storage/tv stand, 2 walk-in closets, an attached full bath & a private covered deck to enjoy the view. The property also offers a large detached garage, old trails on the property. There has been a pond & a creek on the property in the past. Square footage & measurements are approx. (DSC-8001). Seller offering $7,400 water/well line allowance paid at closing.
Please note this sale included 2 parcels.
Home Details
Home Type
- Single Family
Est. Annual Taxes
- $785
Year Built
- Built in 2004
Lot Details
- 41.48 Acre Lot
- Lot Dimensions are 1323x1663
- Wooded Lot
Parking
- 2 Car Detached Garage
- Additional Parking
Home Design
- Traditional Architecture
- Vinyl Siding
Interior Spaces
- 2,577 Sq Ft Home
- 1-Story Property
- Open Floorplan
- Bookcases
- Ceiling Fan
- Wood Burning Fireplace
- Window Treatments
- Family Room with Fireplace
- Combination Dining and Living Room
- Basement
- Crawl Space
Kitchen
- Eat-In Kitchen
- Breakfast Bar
- Electric Oven
- Electric Cooktop
- Ice Maker
- Dishwasher
- Stainless Steel Appliances
- Kitchen Island
Flooring
- Carpet
- Vinyl
Bedrooms and Bathrooms
- 3 Bedrooms
- Walk-In Closet
- 2 Full Bathrooms
- Double Vanity
- Bathtub
Laundry
- Laundry Room
- Laundry on main level
- Dryer
- Washer
Home Security
- Storm Windows
- Storm Doors
Outdoor Features
- Deck
- Covered Patio or Porch
Schools
- Vienna Elem. Elementary School
- Vienna High Middle School
- Vienna High School
Utilities
- Forced Air Heating and Cooling System
- Heating System Uses Wood
- Heating System Uses Propane
- Propane
- Well
- Lagoon System
- Satellite Dish
Listing and Financial Details
- Assessor Parcel Number 17-4.0-17-000-00-0019.00
Map
Home Values in the Area
Average Home Value in this Area
Tax History
| Year | Tax Paid | Tax Assessment Tax Assessment Total Assessment is a certain percentage of the fair market value that is determined by local assessors to be the total taxable value of land and additions on the property. | Land | Improvement |
|---|---|---|---|---|
| 2025 | $792 | $17,450 | $0 | $0 |
| 2024 | $792 | $15,630 | $0 | $0 |
| 2023 | $785 | $15,630 | $0 | $0 |
| 2022 | $785 | $15,630 | $0 | $0 |
| 2021 | $788 | $15,630 | $0 | $0 |
| 2020 | $788 | $15,630 | $0 | $0 |
| 2019 | $787 | $15,630 | $0 | $0 |
| 2018 | $787 | $15,660 | $0 | $0 |
| 2017 | $787 | $15,660 | $0 | $0 |
| 2016 | $672 | $15,660 | $0 | $0 |
| 2015 | -- | $15,660 | $0 | $0 |
| 2011 | -- | $0 | $0 | $0 |
Property History
| Date | Event | Price | List to Sale | Price per Sq Ft | Prior Sale |
|---|---|---|---|---|---|
| 09/12/2025 09/12/25 | Pending | -- | -- | -- | |
| 04/01/2025 04/01/25 | Price Changed | $284,900 | -3.4% | $111 / Sq Ft | |
| 03/08/2025 03/08/25 | Price Changed | $294,900 | -1.7% | $114 / Sq Ft | |
| 12/17/2024 12/17/24 | For Sale | $299,900 | 0.0% | $116 / Sq Ft | |
| 12/12/2024 12/12/24 | Off Market | -- | -- | -- | |
| 12/12/2024 12/12/24 | For Sale | $299,900 | +172.9% | $116 / Sq Ft | |
| 10/23/2024 10/23/24 | Off Market | -- | -- | -- | |
| 05/29/2014 05/29/14 | Sold | -- | -- | -- | View Prior Sale |
| 05/29/2014 05/29/14 | For Sale | $109,900 | -- | $43 / Sq Ft | |
| 03/20/2014 03/20/14 | Pending | -- | -- | -- |
Purchase History
| Date | Type | Sale Price | Title Company |
|---|---|---|---|
| Warranty Deed | -- | None Available | |
| Quit Claim Deed | -- | None Available | |
| Special Warranty Deed | -- | None Available |
Mortgage History
| Date | Status | Loan Amount | Loan Type |
|---|---|---|---|
| Open | $98,433 | FHA | |
| Previous Owner | $68,900 | New Conventional |
Source: MARIS MLS
MLS Number: MIS24066846
APN: 17-4.0-17-000-00-0019.00
- 21925 Teak Ln
- 107 Birchtree Cir
- 21409 Highway 28
- 13458 Toffee
- 13705 Hawksbill Dr
- 21195 Highway 28
- 116 Valley Way
- 121 Valley Way
- 14275 Happy Dr
- 110 Valley Way
- 14390 Harvey Dr
- 14505 Harvey Dr
- 0 Hank Ln
- 20585 Highway 28
- 20605 Highway 28
- 14755 Saint Robert Outer Rd
- 15020 Hackney Dr
- 0 Texas Rd Unit MAR24074289
- 15120 Hackney Dr
- 22780 Halbert Dr
