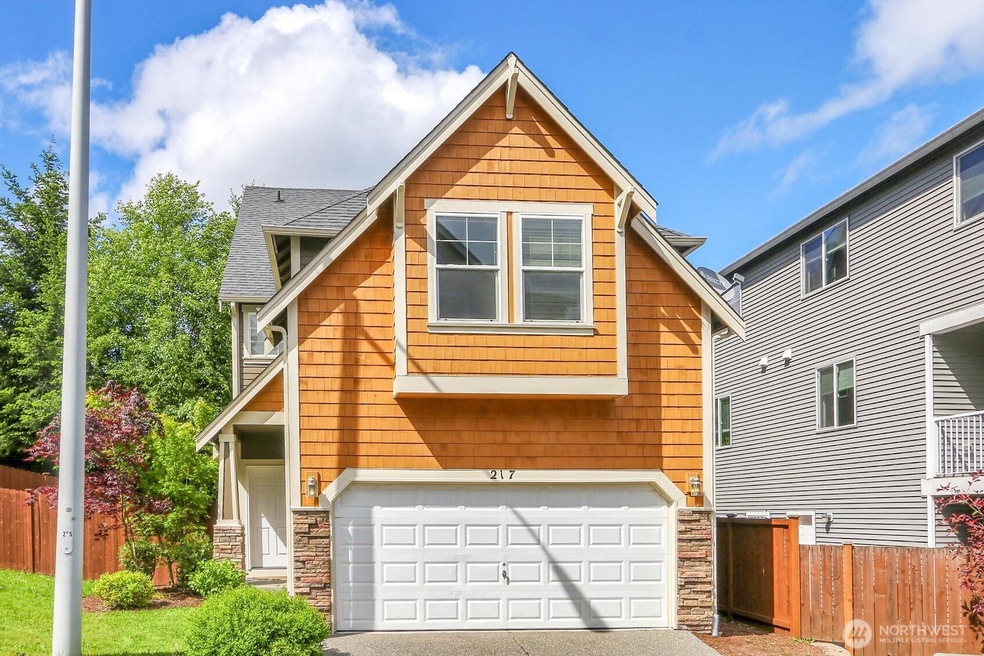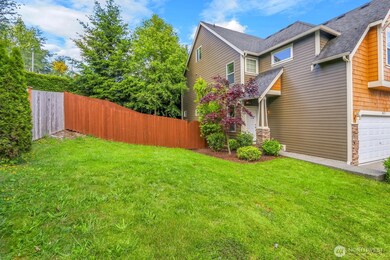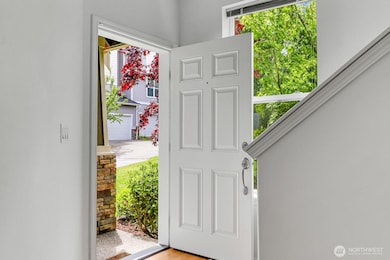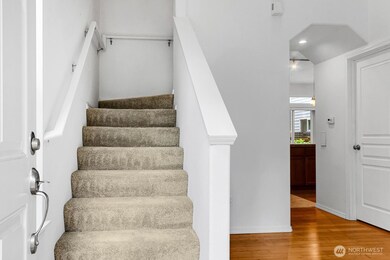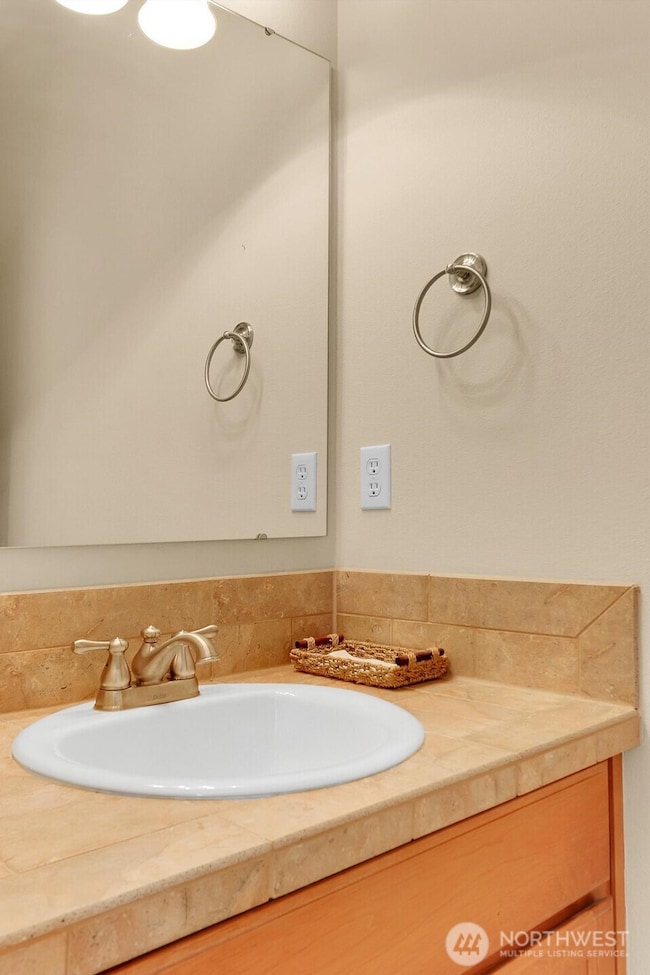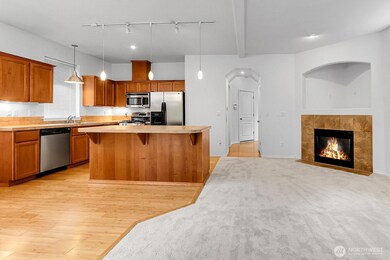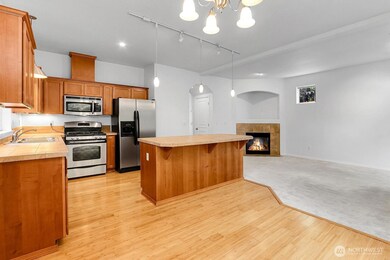
$839,950
- 5 Beds
- 3 Baths
- 2,055 Sq Ft
- 121 120th St SE
- Unit B
- Everett, WA
There's room for everyone! Plenty of bedrooms and bathrooms make for comfortable modern day living. This home's spacious open floor plan is an entertainer's dreams. Release your inner chef in this fabulous light filled kitchen, countertops for days, but why stop there? Take the party outside to your GIANT backyard. Read a book, throw something on the BBQ, heck, have a volleyball tournament. The
Edisa Hasanagic Coldwell Banker Bain
