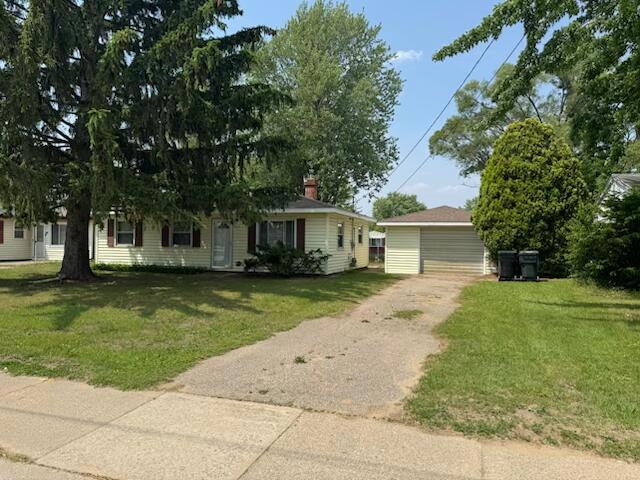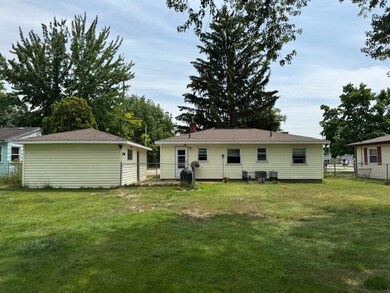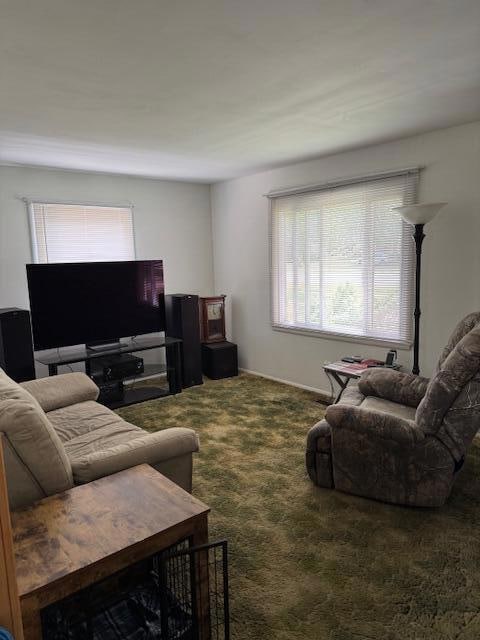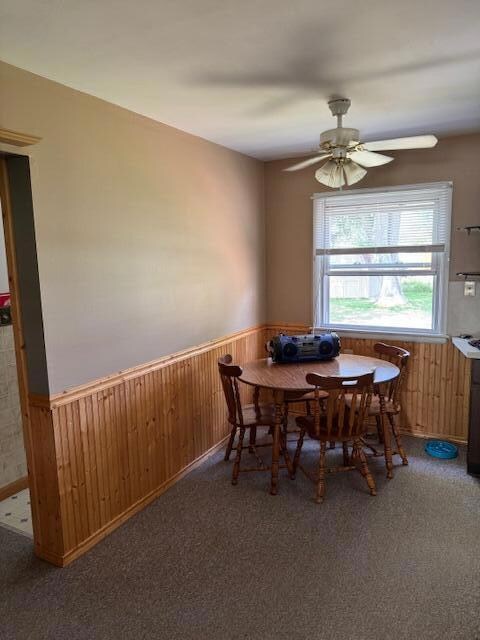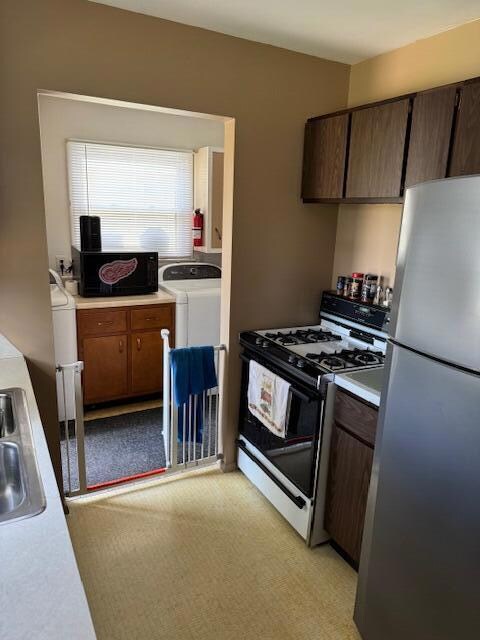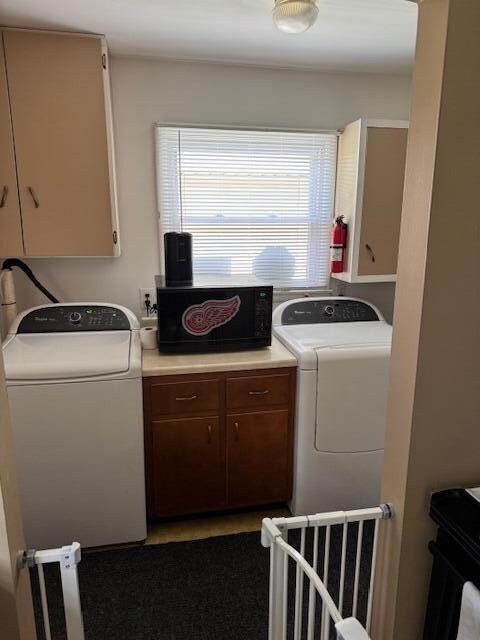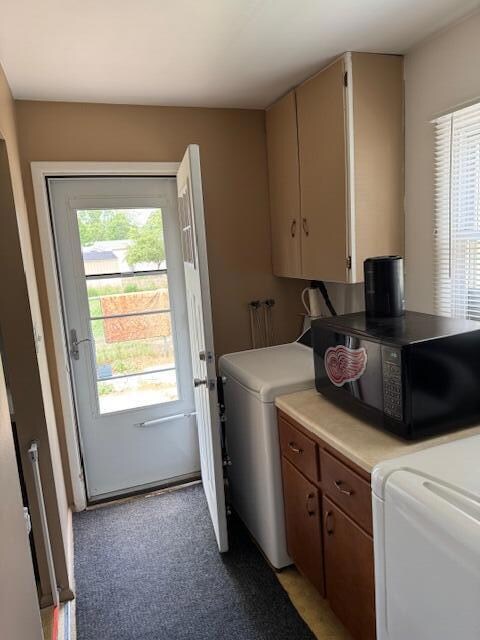
217 60th St SE Grand Rapids, MI 49548
Kelloggsville NeighborhoodHighlights
- Wood Flooring
- 1 Car Detached Garage
- Forced Air Heating and Cooling System
- East Kentwood High School Rated A-
- Closed Circuit Camera
- Ceiling Fan
About This Home
As of June 2025Welcome home to 217 60th st.
3 bedrooms, 1 bath home and 1 stall garage. Home is situated on a nice sized city lot, with a completely fenced in back yard. Home has new roof in 2017, New hot water heater 2022, New furnace and central air in 2022 with a transferable 10 yr warranty there is a small transfer fee for the warranty.
Home is in need of some new flooring but home is priced accordingly. Seller will be leaving all appliances but reserves the microwave.
Motivated seller and home is priced to sell.
Last Agent to Sell the Property
Smith-Diamond Realty License #6501326720 Listed on: 06/10/2025
Home Details
Home Type
- Single Family
Est. Annual Taxes
- $1,365
Year Built
- Built in 1959
Lot Details
- 10,010 Sq Ft Lot
- Lot Dimensions are 70 x 143
- Chain Link Fence
- Level Lot
- Back Yard Fenced
Parking
- 1 Car Detached Garage
- Front Facing Garage
Home Design
- Shingle Roof
- Vinyl Siding
Interior Spaces
- 864 Sq Ft Home
- 1-Story Property
- Ceiling Fan
- Replacement Windows
- Insulated Windows
- Window Treatments
- Window Screens
- Crawl Space
- Range<<rangeHoodToken>>
Flooring
- Wood
- Carpet
Bedrooms and Bathrooms
- 3 Main Level Bedrooms
- 1 Full Bathroom
Laundry
- Laundry on main level
- Dryer
- Washer
Home Security
- Closed Circuit Camera
- Fire and Smoke Detector
Accessible Home Design
- Doors are 36 inches wide or more
Schools
- East Kentwood High School
Utilities
- Forced Air Heating and Cooling System
- Heating System Uses Natural Gas
- Natural Gas Water Heater
- High Speed Internet
- Phone Available
- Cable TV Available
Ownership History
Purchase Details
Home Financials for this Owner
Home Financials are based on the most recent Mortgage that was taken out on this home.Purchase Details
Purchase Details
Home Financials for this Owner
Home Financials are based on the most recent Mortgage that was taken out on this home.Similar Homes in Grand Rapids, MI
Home Values in the Area
Average Home Value in this Area
Purchase History
| Date | Type | Sale Price | Title Company |
|---|---|---|---|
| Warranty Deed | $200,000 | Ata National Title Group | |
| Interfamily Deed Transfer | -- | None Available | |
| Warranty Deed | $97,500 | Metropolitan Title Company |
Mortgage History
| Date | Status | Loan Amount | Loan Type |
|---|---|---|---|
| Previous Owner | $85,300 | New Conventional | |
| Previous Owner | $89,865 | FHA | |
| Previous Owner | $17,000 | Stand Alone Second | |
| Previous Owner | $98,321 | FHA | |
| Previous Owner | $97,074 | FHA | |
| Previous Owner | $95,968 | FHA |
Property History
| Date | Event | Price | Change | Sq Ft Price |
|---|---|---|---|---|
| 06/27/2025 06/27/25 | Sold | $200,000 | +0.1% | $231 / Sq Ft |
| 06/10/2025 06/10/25 | Pending | -- | -- | -- |
| 06/08/2025 06/08/25 | For Sale | $199,900 | -- | $231 / Sq Ft |
Tax History Compared to Growth
Tax History
| Year | Tax Paid | Tax Assessment Tax Assessment Total Assessment is a certain percentage of the fair market value that is determined by local assessors to be the total taxable value of land and additions on the property. | Land | Improvement |
|---|---|---|---|---|
| 2025 | $1,164 | $121,100 | $0 | $0 |
| 2024 | $1,164 | $112,500 | $0 | $0 |
| 2023 | $1,052 | $98,900 | $0 | $0 |
| 2022 | $1,160 | $77,500 | $0 | $0 |
| 2021 | $1,137 | $71,900 | $0 | $0 |
| 2020 | $943 | $67,300 | $0 | $0 |
| 2019 | $1,111 | $56,700 | $0 | $0 |
| 2018 | $1,087 | $50,100 | $0 | $0 |
| 2017 | $1,059 | $34,700 | $0 | $0 |
| 2016 | $1,026 | $31,600 | $0 | $0 |
| 2015 | $990 | $31,600 | $0 | $0 |
| 2013 | -- | $28,600 | $0 | $0 |
Agents Affiliated with this Home
-
Kathy Bennett
K
Seller's Agent in 2025
Kathy Bennett
Smith-Diamond Realty
(616) 822-1772
1 in this area
6 Total Sales
-
Kyle Westrate

Buyer's Agent in 2025
Kyle Westrate
United Realty Services LLC
(616) 916-0490
7 in this area
602 Total Sales
Map
Source: Southwestern Michigan Association of REALTORS®
MLS Number: 25027157
APN: 41-18-31-378-002
- 157 N Kenbrook St SE Unit N157
- 227 S Kenbrook St SE
- 342 N Kenbrook St SE
- 445 Pine Vista St SE
- 271 S Green Meadows St SE Unit 271S
- 105 S Green Meadows St SE Unit 105S
- 587 Triann Dr SE
- 5815 Division Ave S
- 340 Nora St SE
- 314 Piedmont Dr SE
- 5861 Leisure South Dr SE Unit 175
- 5827 Buchanan Ave SW
- 5803 Leisure South Dr SE Unit 146
- 5804 Leisure South Dr SE Unit 202
- 5984 Leisure South Dr SE Unit 330
- 5932 Leisure South Dr SE Unit 308
- 5827 Averill Ave SW
- 5644 Haughey Ave SW
- 254 Carriage Ln SW Unit 48
- 195 56th St SW
