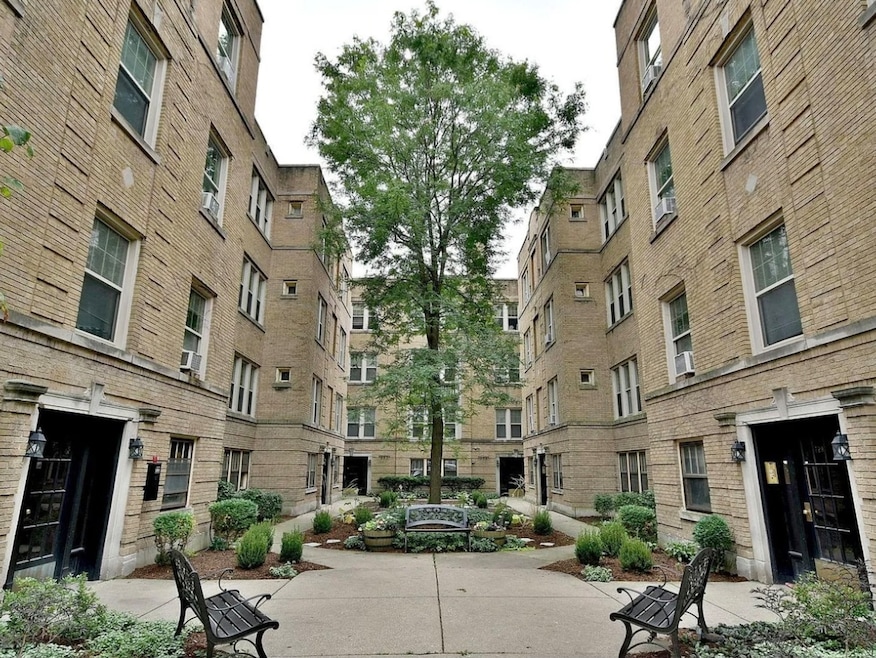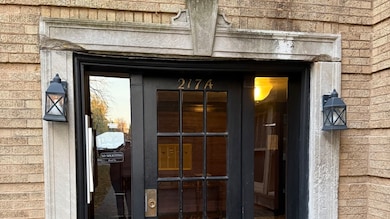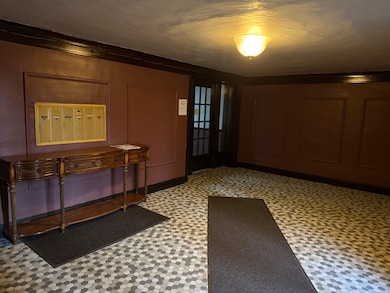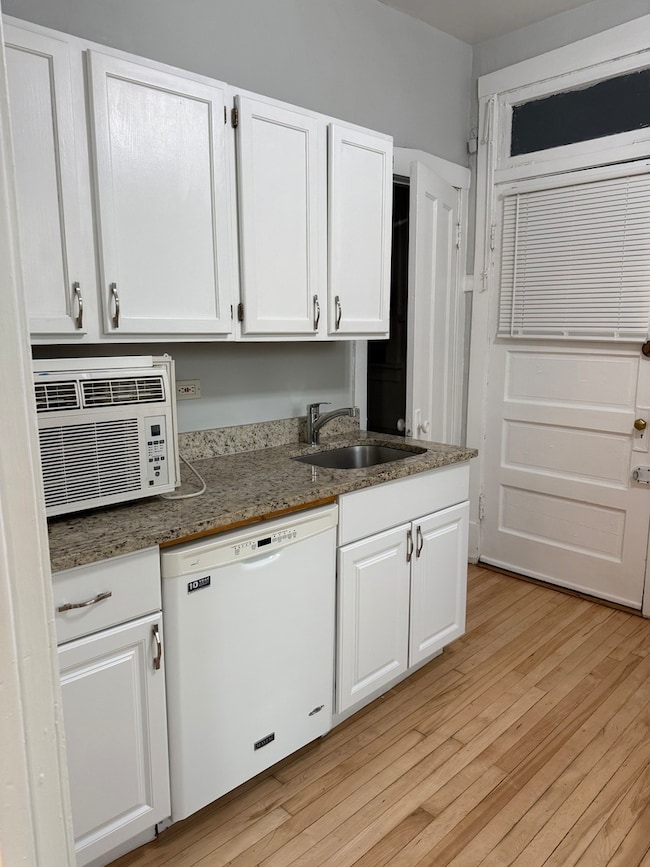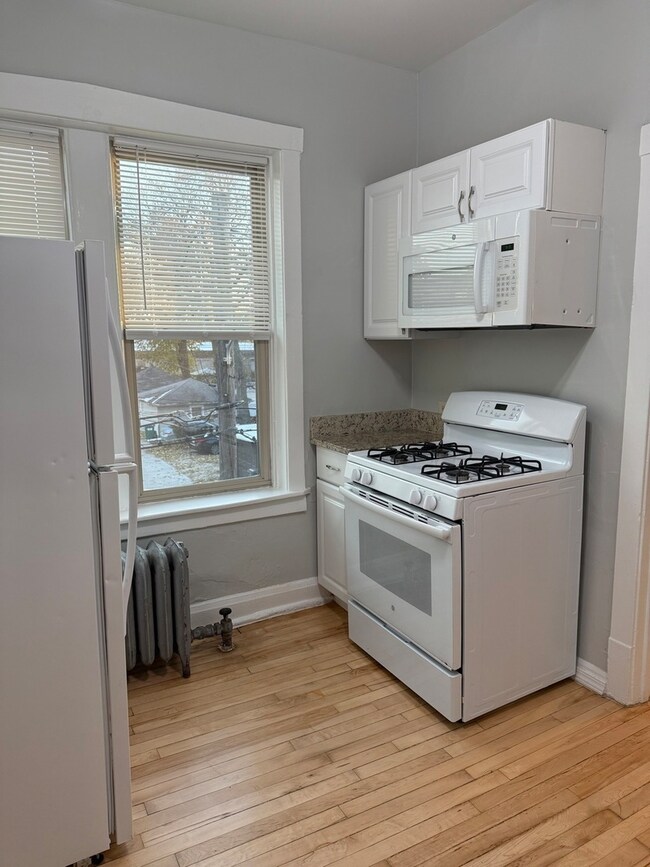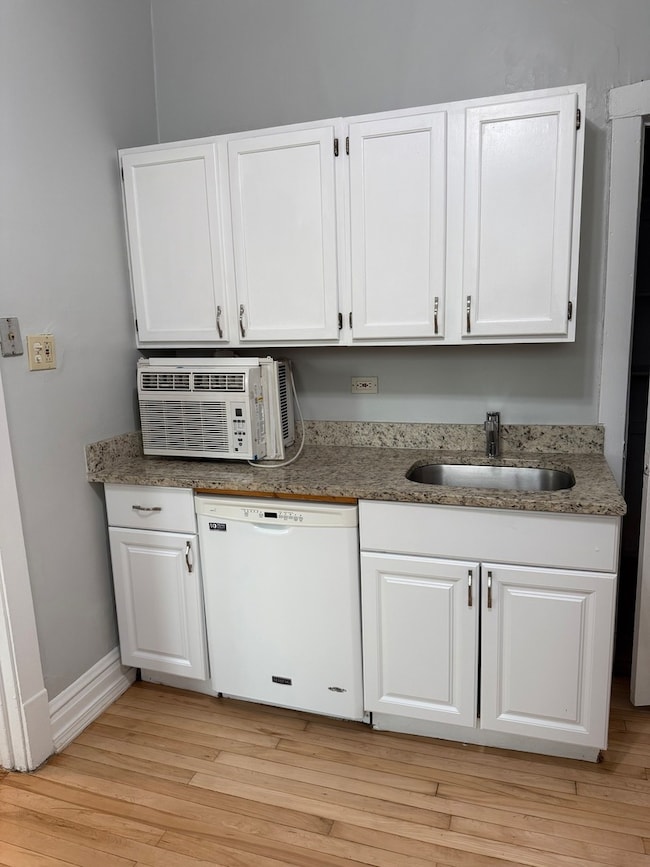217 A Washington Blvd Unit 2E Oak Park, IL 60302
Highlights
- Wood Flooring
- Granite Countertops
- Formal Dining Room
- Longfellow Elementary School Rated A-
- Walk-In Pantry
- Living Room
About This Home
Welcome home! Step into this spacious and sunny vintage one-bedroom apartment, where timeless charm meets modern comfort. Gorgeous hardwood floors throughout, adding warmth and character from the moment you walk in. The generously sized living room and separate dining room offer plenty of space for both lounging and entertaining. The updated kitchen blends modern convenience with vintage appeal, featuring crisp white appliances, granite countertops, and a walk-in pantry with ample storage. The spacious bedroom features two closets, hardwood floors, and tons of natural light. Street parking through the village of Oak Park. Convenient location close to shopping, blue and green line trains, and easy access to 290. Street parking and nearby village lots are available with a village permit. Schedule your showing today!
Property Details
Home Type
- Multi-Family
Year Built
- Built in 1920
Home Design
- Property Attached
- Entry on the 2nd floor
- Brick Exterior Construction
Interior Spaces
- 1,000 Sq Ft Home
- 3-Story Property
- Family Room
- Living Room
- Formal Dining Room
- Wood Flooring
- Laundry Room
Kitchen
- Walk-In Pantry
- Range
- Microwave
- Dishwasher
- Granite Countertops
Bedrooms and Bathrooms
- 1 Bedroom
- 1 Potential Bedroom
- 1 Full Bathroom
Parking
- 1 Parking Space
- Off-Street Parking
- Off Alley Parking
- Unassigned Parking
Schools
- Longfellow Elementary School
- Percy Julian Middle School
- Oak Park & River Forest High Sch
Utilities
- Window Unit Cooling System
- Radiator
- Lake Michigan Water
Listing and Financial Details
- Security Deposit $1,525
- Property Available on 11/14/25
- Rent includes gas, heat, water, scavenger, exterior maintenance, lawn care, storage lockers
- 12 Month Lease Term
Community Details
Overview
- 32 Units
- Association Phone (708) 310-0883
- Property managed by Esco Properties
Pet Policy
- Pets up to 25 lbs
- Limit on the number of pets
- Pet Size Limit
- Pet Deposit Required
- Dogs and Cats Allowed
Additional Features
- Coin Laundry
- Resident Manager or Management On Site
Map
Source: Midwest Real Estate Data (MRED)
MLS Number: 12517026
- 433 S Lombard Ave Unit 33
- 426 S Lombard Ave Unit 205
- 222 Washington Blvd Unit P14
- 241 Washington Blvd Unit G
- 237 Washington Blvd Unit G
- 243 Washington Blvd Unit 3A
- 537 S Harvey Ave
- 612 S Lombard Ave
- 617 S Lombard Ave
- 537 S Cuyler Ave
- 514 S Humphrey Ave
- 331 S Ridgeland Ave Unit B
- 22 S Austin Blvd
- 208 S Austin Blvd
- 444 Washington Blvd Unit 404
- 444 Washington Blvd Unit 207
- 136 S Taylor Ave
- 207 N Austin Blvd
- 129 N Mason Ave Unit 105
- 12 N Mayfield Ave Unit 3
- 238-250 Washington Blvd
- 431 S Harvey Ave Unit E
- 415-425 S Taylor Ave
- 258 Washington Blvd Unit 2
- 261 Washington Blvd Unit 505
- 261 Washington Blvd Unit 506
- 261 Washington Blvd
- 535 S Lombard Ave Unit 2
- 511 S Cuyler Ave
- 530 S Ridgeland Ave Unit 1
- 544 Lyman Ave
- 435 Madison St Unit 204
- 5957 W Madison St
- 101-111 S Harvey Ave
- 148 N Mason Ave Unit 3A
- 41 South Blvd
- 113 S Mason Ave Unit ID1305335P
- 35 N Mayfield Ave Unit 1
- 35 N Mayfield Ave Unit 2
- 5836 W Madison St
