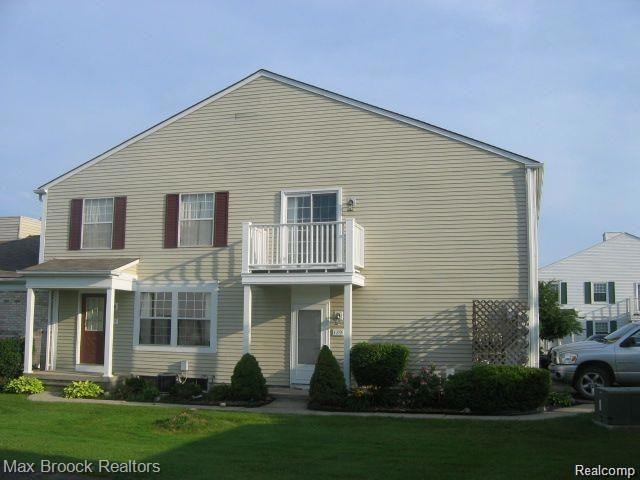217 Aqueduct Dr Unit 8 Walled Lake, MI 48390
Highlights
- End Unit
- No HOA
- 1 Car Direct Access Garage
- Hickory Woods Elementary School Rated A
- Balcony
- 1-Story Property
About This Home
COMPLETELY MOVE IN CONDITION CONDO WITH BEAUTIFUL VIEW & PRIVATE ENTRY. SEVERAL UPDATES, INCLUDING COMPLETELY NEW KITCHENS , NEW CARPETING, NEW PAINT & MORE.....SPACIOUS OPEN FLOOR PLAN, CATHEDRAL CEILING IN LIVING ROOM, WALLED LAKE SCHOOLS, BALCONY , ATTACHED GARAGE WITH DIRECT ACCESS. LAUNDRY IN UNIT. CENTRAL AIR & HEAT. WALKING DISTANCE TO LAKE AND BEACH. CLOSE TO DOWNTOWN, EXPRESSWAYS AND 12 OAKS MALL. SPACIOUS MASTER BEDROOM WITH WALK IN CLOSET. ALL APPLIANCES ARE INCLUDED. WATER,GARBAGE PICKUP,SNOW REMOVAL, WATER/SEWER, YARD MAINTENANCE INCL IN THE RENT. ASSOCIATION FEES ARE PAID BY THE OWNER. PLEASE SUBMIT EMPLOYMENT VERIFICATION AND A COPY OF TENANT'S DRIVER'S LICENSE, 1.5 MONTHS SECURITY DEPOSIT, AND 1ST MONTHS RENT. RENTAL APPLICATION AND BACKGROUND CHECK IS TO BE SUBMITTED THROUGH RENTSPREE.
Townhouse Details
Home Type
- Townhome
Est. Annual Taxes
- $1,307
Year Built
- Built in 1979 | Remodeled in 2025
Lot Details
- End Unit
- Private Entrance
Parking
- 1 Car Direct Access Garage
Home Design
- Slab Foundation
Interior Spaces
- 1,000 Sq Ft Home
- 1-Story Property
Kitchen
- Free-Standing Electric Range
- Dishwasher
Bedrooms and Bathrooms
- 2 Bedrooms
- 1 Full Bathroom
Laundry
- Dryer
- Washer
Utilities
- Forced Air Heating and Cooling System
- Heating System Uses Natural Gas
Additional Features
- Balcony
- Ground Level
Community Details
- No Home Owners Association
- Laundry Facilities
Listing and Financial Details
- 24 Month Lease Term
- Application Fee: 40.00
- Assessor Parcel Number 1735377011
Map
Source: Realcomp
MLS Number: 20250033346
APN: 17-35-377-011
- 1478 Harbor Dr
- 835 Bluffton St
- 245 Lake Village Dr
- 294 Cheriton St
- 138 Welfare Blvd
- 128 Leeds St
- 414 Old Pine Way Unit 136
- 531 Red Oak Ct Unit 240
- 163 E Bay Dr
- 430 Boardwalk Dr Unit 81
- 31141 Rolling Grove Dr Unit 80
- 31052 Silverdale Dr
- 30857 Centennial Dr
- 41767 Webster Ct
- 413 Mulberry Dr
- 2233 Maplehurst Dr Unit 26
- 393 Winslow Cir
- 432 Market St
- 1291 E Lake Dr
- 525 Winwood Cir Unit 87

