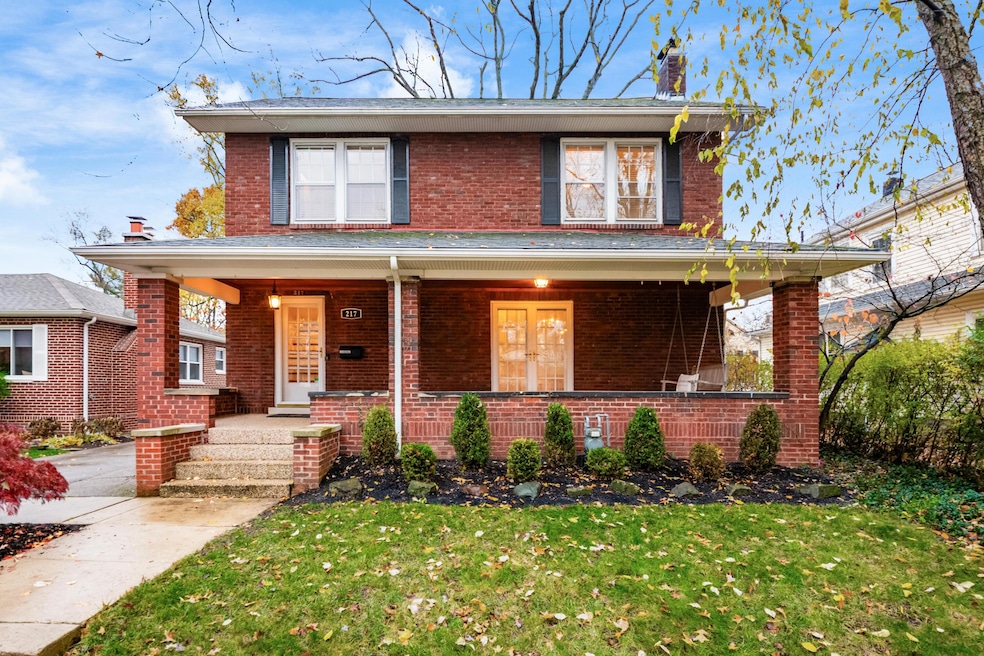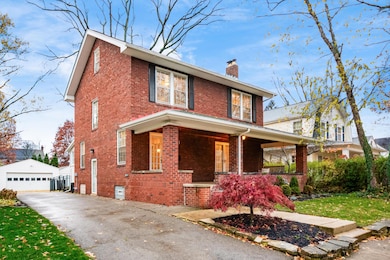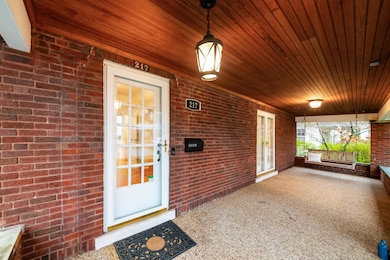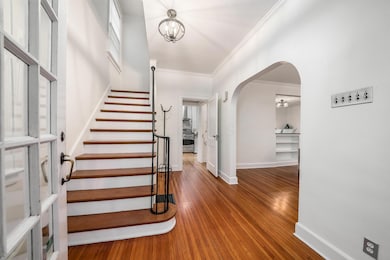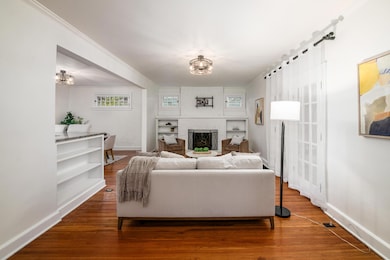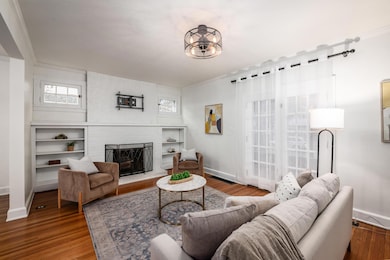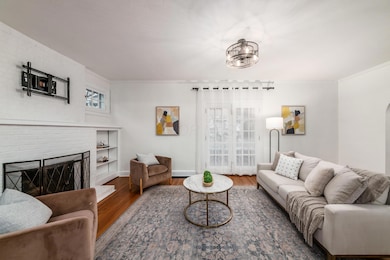
217 Arden Rd Columbus, OH 43214
Clintonville NeighborhoodEstimated payment $3,977/month
Highlights
- Multiple Fireplaces
- Wood Flooring
- No HOA
- Traditional Architecture
- Mud Room
- Electric Vehicle Charging Station
About This Home
Classic charm meets modern comfort in this beautiful Clintonville brick two-story. Enjoy the spacious front porch—swing included—perfect for morning coffee or evening people-watching. Inside, original hardwood floors flow through an open, light-filled main level designed for comfortable living and easy entertaining. A convenient first-floor half bath and attached mudroom add everyday practicality. Upstairs, the generous primary bedroom is joined by two additional bedrooms and a large full hall bath. One level up, the finished third floor—complete with its own dedicated HVAC—offers flexible space for an office, media room, studio, or an enviable walk-in closet. The partially finished lower level includes a built-in buffet and a stylish half bath (with potential to convert to a full), making it a cozy space for movie nights or game days. Outdoors, the fully fenced yard has a fire pit and patio. The property features a driveway and a true two-car garage—yes, in Clintonville!—plus an EV charging station. Located just down the street from Smith's Deli (don't skip the Reuben), and an easy stroll or roll to the Park of Roses and Clintonville Farmers' Market, this home offers the perfect blend of classic architecture, thoughtful updates, and unbeatable neighborhood convenience.
Open House Schedule
-
Thursday, November 20, 20255:00 to 7:00 pm11/20/2025 5:00:00 PM +00:0011/20/2025 7:00:00 PM +00:00Hosted by the incredible Katie Conway! Stop by after to work to say hello!Add to Calendar
-
Friday, November 21, 20254:00 to 6:00 pm11/21/2025 4:00:00 PM +00:0011/21/2025 6:00:00 PM +00:00Sandra Binning, the listing agent will be hosting this open house and would love to show you around!Add to Calendar
Home Details
Home Type
- Single Family
Est. Annual Taxes
- $8,194
Year Built
- Built in 1926
Lot Details
- 6,098 Sq Ft Lot
- Fenced Yard
Parking
- 2 Car Detached Garage
- Garage Door Opener
- On-Street Parking
Home Design
- Traditional Architecture
- Brick Exterior Construction
- Block Foundation
- Wood Siding
Interior Spaces
- 2,083 Sq Ft Home
- 3-Story Property
- Multiple Fireplaces
- Decorative Fireplace
- Gas Log Fireplace
- Mud Room
- Storm Windows
Kitchen
- Gas Range
- Dishwasher
Flooring
- Wood
- Carpet
- Ceramic Tile
Bedrooms and Bathrooms
- 4 Bedrooms
Laundry
- Laundry on lower level
- Electric Dryer Hookup
Basement
- Basement Fills Entire Space Under The House
- Recreation or Family Area in Basement
Outdoor Features
- Patio
Utilities
- Forced Air Heating and Cooling System
- Heating System Uses Gas
- Gas Water Heater
Community Details
- No Home Owners Association
- Electric Vehicle Charging Station
Listing and Financial Details
- Assessor Parcel Number 010-071751
Map
Home Values in the Area
Average Home Value in this Area
Tax History
| Year | Tax Paid | Tax Assessment Tax Assessment Total Assessment is a certain percentage of the fair market value that is determined by local assessors to be the total taxable value of land and additions on the property. | Land | Improvement |
|---|---|---|---|---|
| 2024 | $8,194 | $182,570 | $53,520 | $129,050 |
| 2023 | $8,089 | $182,560 | $53,515 | $129,045 |
| 2022 | $8,868 | $170,980 | $34,900 | $136,080 |
| 2021 | $8,884 | $170,980 | $34,900 | $136,080 |
| 2020 | $8,895 | $170,980 | $34,900 | $136,080 |
| 2019 | $7,875 | $129,820 | $26,850 | $102,970 |
| 2018 | $6,782 | $129,820 | $26,850 | $102,970 |
| 2017 | $7,100 | $129,820 | $26,850 | $102,970 |
| 2016 | $6,284 | $94,860 | $29,930 | $64,930 |
| 2015 | $5,704 | $94,860 | $29,930 | $64,930 |
| 2014 | $5,718 | $94,860 | $29,930 | $64,930 |
| 2013 | $2,512 | $84,490 | $28,490 | $56,000 |
Property History
| Date | Event | Price | List to Sale | Price per Sq Ft | Prior Sale |
|---|---|---|---|---|---|
| 11/19/2025 11/19/25 | For Sale | $625,000 | +64.5% | $300 / Sq Ft | |
| 03/27/2025 03/27/25 | Off Market | $380,000 | -- | -- | |
| 04/14/2021 04/14/21 | Sold | $525,000 | +5.0% | $220 / Sq Ft | View Prior Sale |
| 03/11/2021 03/11/21 | For Sale | $499,900 | +19.0% | $210 / Sq Ft | |
| 03/13/2017 03/13/17 | Sold | $420,000 | +0.5% | $202 / Sq Ft | View Prior Sale |
| 02/11/2017 02/11/17 | Pending | -- | -- | -- | |
| 02/10/2017 02/10/17 | For Sale | $417,900 | +10.0% | $201 / Sq Ft | |
| 04/06/2016 04/06/16 | Sold | $380,000 | 0.0% | $182 / Sq Ft | View Prior Sale |
| 03/07/2016 03/07/16 | Pending | -- | -- | -- | |
| 02/25/2016 02/25/16 | For Sale | $379,900 | +30.3% | $182 / Sq Ft | |
| 07/12/2013 07/12/13 | Sold | $291,500 | +0.6% | $155 / Sq Ft | View Prior Sale |
| 06/12/2013 06/12/13 | Pending | -- | -- | -- | |
| 06/07/2013 06/07/13 | For Sale | $289,900 | -- | $154 / Sq Ft |
Purchase History
| Date | Type | Sale Price | Title Company |
|---|---|---|---|
| Warranty Deed | $525,000 | Elite Land Title Agency | |
| Warranty Deed | $420,000 | Landsel Title Box | |
| Warranty Deed | $380,000 | Amerititle | |
| Survivorship Deed | $291,500 | Valley Land Title Agency | |
| Survivorship Deed | $176,000 | -- | |
| Deed | $103,000 | -- | |
| Deed | $92,900 | -- |
Mortgage History
| Date | Status | Loan Amount | Loan Type |
|---|---|---|---|
| Open | $525,000 | New Conventional | |
| Previous Owner | $42,000 | Adjustable Rate Mortgage/ARM | |
| Previous Owner | $378,000 | New Conventional | |
| Previous Owner | $361,000 | New Conventional | |
| Previous Owner | $277,300 | New Conventional | |
| Previous Owner | $158,400 | No Value Available |
About the Listing Agent

Sandra Binning is a full-time Realtor based in Central Ohio who helps clients navigate the charms—and challenges—of buying and selling homes with a little history and a lot of personality. She pairs deep local knowledge with clear communication and smart strategy, all while keeping the process refreshingly low on stress and high on good energy. Whether you're searching for a cozy bungalow or a grand estate, Sandra works across some of the most vibrant communities in Central Ohio to help you
Sandra's Other Listings
Source: Columbus and Central Ohio Regional MLS
MLS Number: 225043536
APN: 010-071751
- 80 Glencoe Rd
- 374 Acton Rd
- 3726 N High St
- 467 Brevoort Rd
- 540 Fallis Rd
- 128 Blenheim Rd
- 541 Northridge Rd
- 88 W Kenworth Rd
- 587 Richards Rd
- 36 Brighton Rd
- 340 Canyon Dr S
- 419 E North Broadway St
- 222 W North Broadway St
- 219 E Como Ave
- 685 Yaronia Dr N
- 117 W Como Ave
- 174 W Como Ave
- 455 Walhalla Rd
- 197 E Cooke Rd
- 296 Walhalla Rd
- 594 Chatham Rd
- 3677 Indianola Ave
- 3318 N High St Unit 3314
- 4030 N High St
- 115 W North Broadway St
- 3450 Indianola Ave
- 515 Oakland Park Ave
- 3688 Brinell St W
- 715 Moon Rd
- 17 E California Ave
- 3140 Indianola Ave
- 3600 Beulah Rd
- 110 W Tulane Rd
- 4232 Eastlea Dr
- 3373 Kimberly Ave Unit 3373 Kimberly Ave
- 886 Carolyn Ave
- 3440 Olentangy River Rd
- 855 Oakland Park Ave Unit 855
- 859 Oakland Park Ave Unit 855
- 3289 Reis Ave Unit 855
