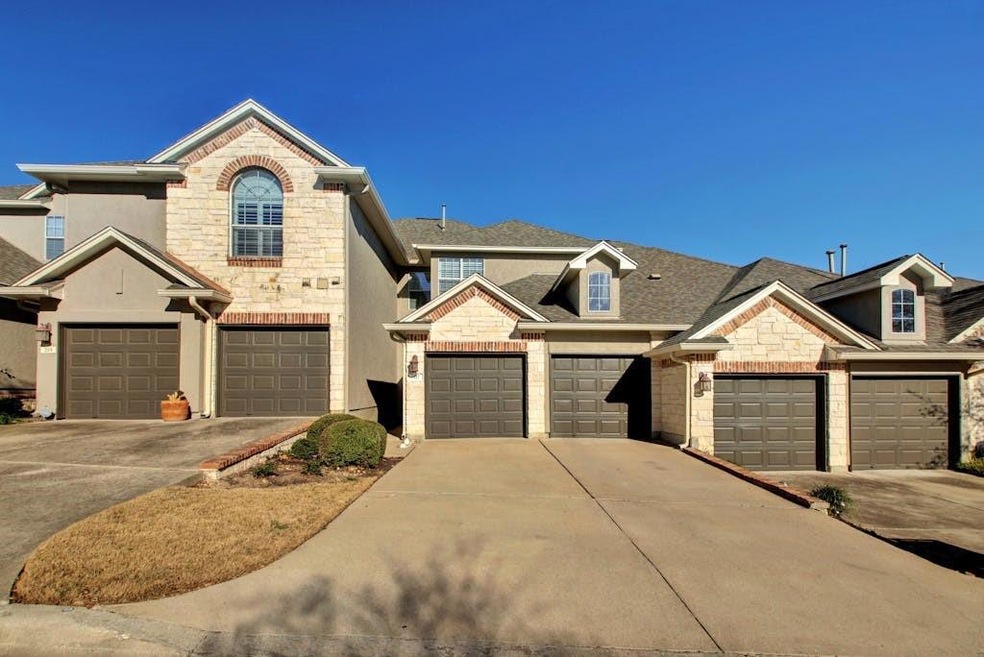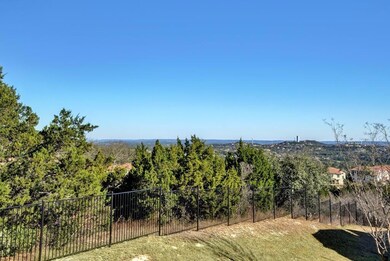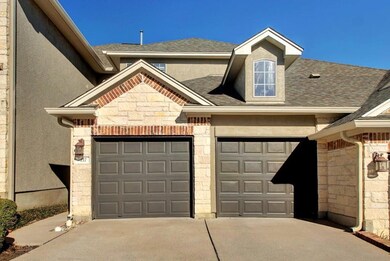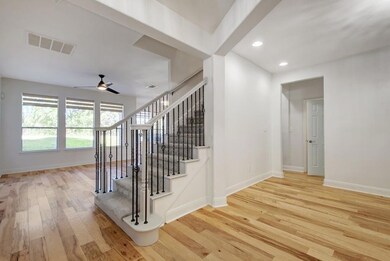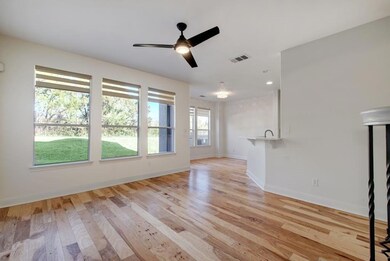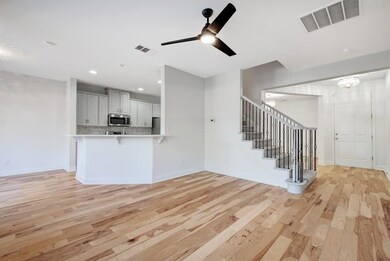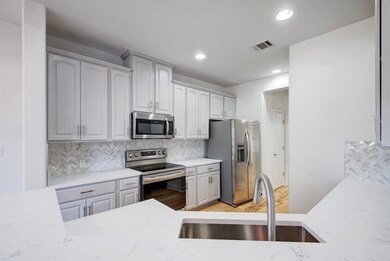217 Aria Ridge Unit 504 Austin, TX 78738
Highlights
- Fitness Center
- City View
- Vaulted Ceiling
- Lakeway Elementary School Rated A-
- Clubhouse
- Wood Flooring
About This Home
Stunning Townhome in Lake Travis! This Beautifully Updated 3 Bedroom, 2.5 Bath 2 Story Townhome is the Epitome of Elegance and Convenience. Gorgeous Eat In Kitchen with Stainless Steel Appliances, Quartz Countertops, and Marble Backsplash. Open Concept, Hardwoods Throughout, Large Separate Dining Room (or Office), and Beautiful Chandeliers. Oversized Master with Private Terrace and Incredible Views, Dual Vanity Bath, and Walk In Closet. Laundry Room with Washer & Dryer, Separate Storage, & 2 Bay Garage. Neighborhood Amenities Comprise a Clubhouse, Gym, Lap Pool & Splash Pool, Playground, and Basketball & Tennis Courts. Steps to Lake Travis High School, 620, The Galleria, and More!
Last Listed By
Compass RE Texas, LLC Brokerage Phone: (210) 683-1601 License #0643742 Listed on: 05/29/2025

Condo Details
Home Type
- Condominium
Est. Annual Taxes
- $7,792
Year Built
- Built in 2005
Parking
- 2 Car Garage
Property Views
- City
- Park or Greenbelt
Home Design
- Slab Foundation
- Composition Roof
- Stone Siding
- Stucco
Interior Spaces
- 1,864 Sq Ft Home
- 2-Story Property
- Vaulted Ceiling
- Ceiling Fan
- Recessed Lighting
- Aluminum Window Frames
- Dining Area
Kitchen
- Breakfast Bar
- Free-Standing Range
- Propane Cooktop
- Microwave
- Dishwasher
- Granite Countertops
- Disposal
Flooring
- Wood
- Carpet
Bedrooms and Bathrooms
- 3 Bedrooms
- Walk-In Closet
- Double Vanity
- Garden Bath
- Walk-in Shower
Schools
- Lakeway Elementary School
- Hudson Bend Middle School
- Lake Travis High School
Utilities
- Central Heating and Cooling System
- Heating System Uses Propane
- Underground Utilities
- Propane
- Municipal Utilities District Water
- Phone Available
Additional Features
- Stepless Entry
- Porch
- Southeast Facing Home
Listing and Financial Details
- Security Deposit $2,700
- Tenant pays for all utilities
- The owner pays for association fees
- $75 Application Fee
- Assessor Parcel Number 01277004220000
- Tax Block 5
Community Details
Overview
- Property has a Home Owners Association
- 400 Units
- Enclave At Alta Vista Amd Subdivision
Amenities
- Sauna
- Clubhouse
Recreation
- Tennis Courts
- Community Playground
- Fitness Center
- Community Pool
Pet Policy
- Pet Deposit $500
- Dogs Allowed
- Small pets allowed
Security
- Card or Code Access
Map
Source: Unlock MLS (Austin Board of REALTORS®)
MLS Number: 8274971
APN: 726271
- 210 Aria Ridge Unit 601
- 236 Aria Ridge Unit 101
- 114 Aria Ridge Unit 802
- 106 Aria Ridge Unit 1003
- 103 Aria Ridge Unit 902
- 208 Honey Creek Ct Unit 29
- 223 Honey Creek Ct Unit 12
- 409 Rose Branch Way Unit 21
- 218 Sunrise Ridge Loop
- 112 Sebastians Run
- 307 Hensley Dr
- 133 Sebastians Run
- 14408 Broadwinged Hawk Dr
- 205 Sebastians Run
- 205 Varco Dr
- 14309 Broadwinged Hawk Dr
- 14501 Falcon Head Blvd Unit 43
- 2050 Lohmans Spur Unit 1401
- 2050 Lohmans Spur Unit 603
- 2050 Lohmans Spur Unit 1801
