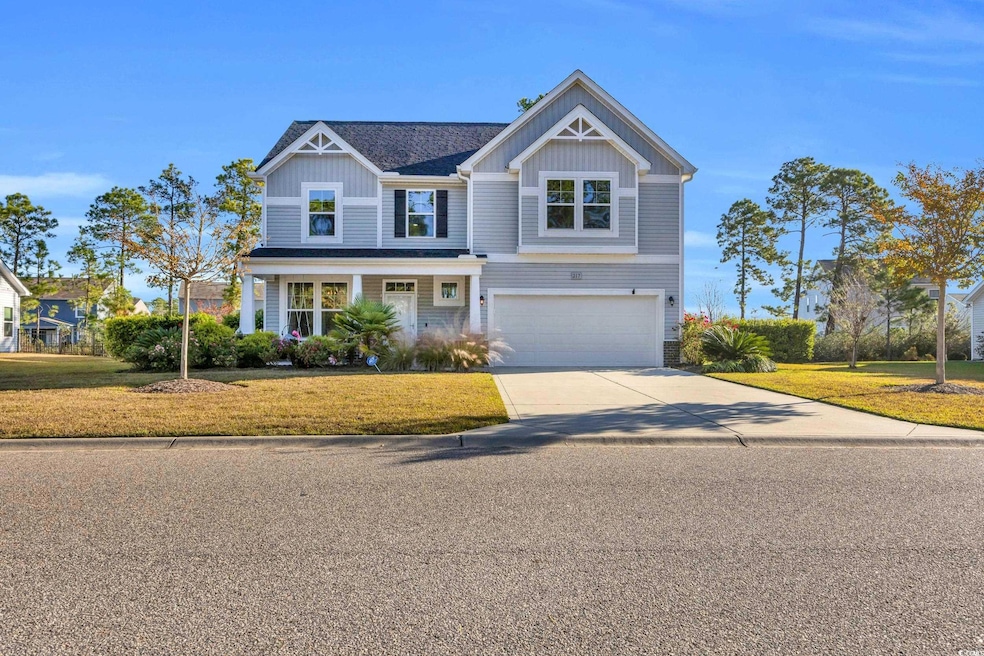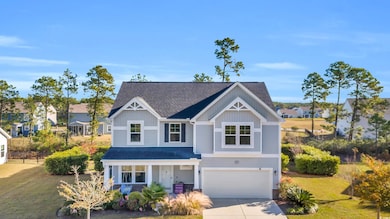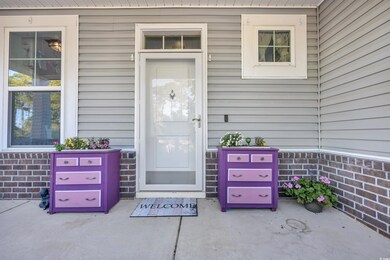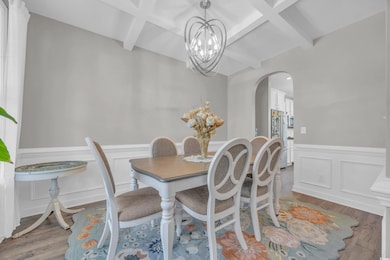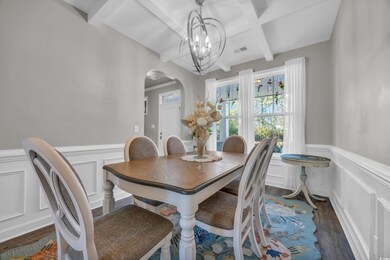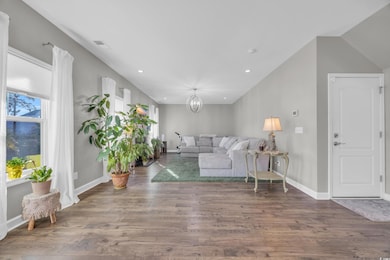217 Astoria Park Loop Conway, SC 29526
Estimated payment $2,079/month
Highlights
- Traditional Architecture
- Loft
- Formal Dining Room
- Waccamaw Elementary School Rated A-
- Solid Surface Countertops
- Stainless Steel Appliances
About This Home
This beautifully designed 3 bed 2.5 bath retreat combines modern comfort with timeless elegance, showcasing thoughtful updates and luxurious touches throughout. From the moment you arrive, you’ll feel secure and at ease thanks to a state-of-the-art ADT security system, offering peace of mind for your family. The heart of the home is the stunning kitchen, where quartz countertops, high-end KitchenAid appliances, and a large gas stove set the stage for culinary excellence. A central island provides additional counter space, ideal for meal prep and casual dining. Elegant custom blinds and designer curtains enhance every room, while the built-in gas fireplace in the living room invites you to relax and unwind in cozy style. The spacious dining room is perfect for hosting family dinners or entertaining friends. Upstairs, you’ll discover a versatile additional living area that can serve as a family room, playroom, or home office. The large laundry room and walk-in closets offer practical storage solutions for everyday convenience. The luxurious master suite is a true escape, featuring a spacious bedroom, spa-like en-suite bathroom with a tiled walk-in shower, a day tub, and ample room to relax. Step outside into your own private backyard oasis, where a large extended patio is surrounded by lush plants and vibrant shrubbery, creating a tranquil retreat for outdoor living, dining, or entertaining. Perfectly situated near both downtown Conway and Carolina Forest, this home offers easy access to live music , incredible dining, unique shopping, and breathtaking views of the scenic waterway. Not only is this home a perfect blend of style, security, and functionality but it also offers the best of both worlds, Peaceful downtown waterfront Living with Vibrant local attractions just minutes away. Schedule your private tour today and make this dream home your reality!
Home Details
Home Type
- Single Family
Est. Annual Taxes
- $1,335
Year Built
- Built in 2019
Lot Details
- 10,019 Sq Ft Lot
- Rectangular Lot
HOA Fees
- $76 Monthly HOA Fees
Parking
- 2 Car Attached Garage
- Garage Door Opener
Home Design
- Traditional Architecture
- Bi-Level Home
- Slab Foundation
- Masonry Siding
- Vinyl Siding
- Tile
Interior Spaces
- 2,366 Sq Ft Home
- Entrance Foyer
- Living Room with Fireplace
- Formal Dining Room
- Loft
Kitchen
- Breakfast Bar
- Range
- Microwave
- Freezer
- Dishwasher
- Stainless Steel Appliances
- Kitchen Island
- Solid Surface Countertops
- Disposal
Flooring
- Carpet
- Laminate
- Luxury Vinyl Tile
Bedrooms and Bathrooms
- 3 Bedrooms
- Bathroom on Main Level
Laundry
- Laundry Room
- Washer and Dryer Hookup
Home Security
- Home Security System
- Storm Doors
- Fire and Smoke Detector
Schools
- Waccamaw Elementary School
- Black Water Middle School
- Carolina Forest High School
Utilities
- Central Heating and Cooling System
- Underground Utilities
- Gas Water Heater
- Phone Available
- Cable TV Available
Additional Features
- Front Porch
- Outside City Limits
Community Details
- Association fees include electric common, trash pickup, manager, common maint/repair
- The community has rules related to allowable golf cart usage in the community
Map
Home Values in the Area
Average Home Value in this Area
Tax History
| Year | Tax Paid | Tax Assessment Tax Assessment Total Assessment is a certain percentage of the fair market value that is determined by local assessors to be the total taxable value of land and additions on the property. | Land | Improvement |
|---|---|---|---|---|
| 2024 | $1,335 | $13,551 | $3,200 | $10,351 |
| 2023 | $1,335 | $10,840 | $1,610 | $9,220 |
| 2021 | $4,033 | $16,258 | $2,422 | $13,836 |
| 2020 | $987 | $10,838 | $1,614 | $9,224 |
| 2019 | $505 | $2,422 | $2,422 | $0 |
| 2018 | $0 | $0 | $0 | $0 |
Property History
| Date | Event | Price | List to Sale | Price per Sq Ft | Prior Sale |
|---|---|---|---|---|---|
| 10/12/2025 10/12/25 | Price Changed | $359,000 | -1.1% | $152 / Sq Ft | |
| 09/16/2025 09/16/25 | Price Changed | $363,000 | -1.9% | $153 / Sq Ft | |
| 06/23/2025 06/23/25 | Price Changed | $370,000 | -1.3% | $156 / Sq Ft | |
| 05/14/2025 05/14/25 | Price Changed | $375,000 | -1.3% | $158 / Sq Ft | |
| 05/07/2025 05/07/25 | Price Changed | $380,000 | -1.3% | $161 / Sq Ft | |
| 05/02/2025 05/02/25 | Price Changed | $385,000 | -0.7% | $163 / Sq Ft | |
| 04/08/2025 04/08/25 | Price Changed | $387,900 | -0.5% | $164 / Sq Ft | |
| 03/18/2025 03/18/25 | Price Changed | $389,900 | -1.8% | $165 / Sq Ft | |
| 02/27/2025 02/27/25 | Price Changed | $396,900 | -0.3% | $168 / Sq Ft | |
| 11/20/2024 11/20/24 | For Sale | $397,900 | +4.7% | $168 / Sq Ft | |
| 04/01/2024 04/01/24 | Sold | $380,000 | -6.2% | $161 / Sq Ft | View Prior Sale |
| 02/15/2024 02/15/24 | Price Changed | $405,000 | -2.4% | $171 / Sq Ft | |
| 02/02/2024 02/02/24 | Price Changed | $415,000 | -1.4% | $175 / Sq Ft | |
| 01/30/2024 01/30/24 | Price Changed | $421,000 | -1.9% | $178 / Sq Ft | |
| 11/30/2023 11/30/23 | Price Changed | $429,000 | -2.3% | $181 / Sq Ft | |
| 10/27/2023 10/27/23 | For Sale | $439,000 | +11.8% | $186 / Sq Ft | |
| 08/01/2022 08/01/22 | Sold | $392,500 | -1.6% | $166 / Sq Ft | View Prior Sale |
| 06/21/2022 06/21/22 | Price Changed | $399,000 | -2.4% | $169 / Sq Ft | |
| 06/02/2022 06/02/22 | Price Changed | $409,000 | -1.2% | $173 / Sq Ft | |
| 05/27/2022 05/27/22 | For Sale | $414,000 | +6.4% | $175 / Sq Ft | |
| 10/08/2021 10/08/21 | Sold | $389,000 | 0.0% | $169 / Sq Ft | View Prior Sale |
| 08/03/2021 08/03/21 | For Sale | $389,000 | +50.2% | $169 / Sq Ft | |
| 10/04/2019 10/04/19 | Sold | $259,010 | -3.0% | $113 / Sq Ft | View Prior Sale |
| 08/13/2019 08/13/19 | Price Changed | $267,095 | -0.4% | $116 / Sq Ft | |
| 05/11/2019 05/11/19 | Price Changed | $268,095 | 0.0% | $117 / Sq Ft | |
| 03/21/2019 03/21/19 | Price Changed | $268,100 | +0.6% | $117 / Sq Ft | |
| 12/04/2018 12/04/18 | Price Changed | $266,495 | +0.4% | $116 / Sq Ft | |
| 11/11/2018 11/11/18 | For Sale | $265,533 | -- | $115 / Sq Ft |
Purchase History
| Date | Type | Sale Price | Title Company |
|---|---|---|---|
| Warranty Deed | $380,000 | -- | |
| Warranty Deed | $392,500 | -- | |
| Warranty Deed | $389,000 | -- | |
| Warranty Deed | $259,010 | -- | |
| Warranty Deed | $172,000 | -- |
Mortgage History
| Date | Status | Loan Amount | Loan Type |
|---|---|---|---|
| Open | $304,000 | New Conventional | |
| Previous Owner | $75,000 | New Conventional | |
| Previous Owner | $267,557 | VA |
Source: Coastal Carolinas Association of REALTORS®
MLS Number: 2427020
APN: 36306020032
- 225 Astoria Park Loop
- 310 Integrity Ct
- 897 Wild Leaf Loop
- 3320 Candytuft Dr
- 1109 Dalmore Ct
- 2265 Blackthorn Dr
- 2064 Hazlette Loop
- 2011 Hazlette Loop
- 5014 Sweet Birch Ln
- 597 Heritage Downs Dr
- 593 Heritage Downs Dr
- 1004 Glenlevit Ln Unit Lot 124 - Okatie
- 2618 Muhly Ct
- 808 Wild Leaf Loop
- 699 Heritage Downs Dr
- 144 Rutland Ct
- 715 Tattlesbury Dr
- 500 MacAllan Ct
- 2334 Blackthorn Dr
- 610 Tattlesbury Dr
- 4212 Highway 90
- 541 Black Swamp Ct Unit 104
- 5175 Yellowstone Dr
- 840 Windsor Rose Dr
- 101 Grand Bahama Dr
- 3335 Moss Bridge Ln
- 7031 Birnamwood Ct
- 4069 Blackwolf Dr
- 192 Mountain Ash Ln
- 400 Black Smith Ln Unit A
- 400 Black Smith Ln Unit A
- 2504 Sugar Creek Ct
- 1001 Scotney Ln
- 2713 Scarecrow Way
- 1096 Harvester Cir
- 5165 Morning Frost Place
- 204 Bittersweet Ln
- 101 Breakers Dr
- 2077 Silvercrest Dr Unit C
- 2118 Silvercrest Dr Unit 2058F.1411446
