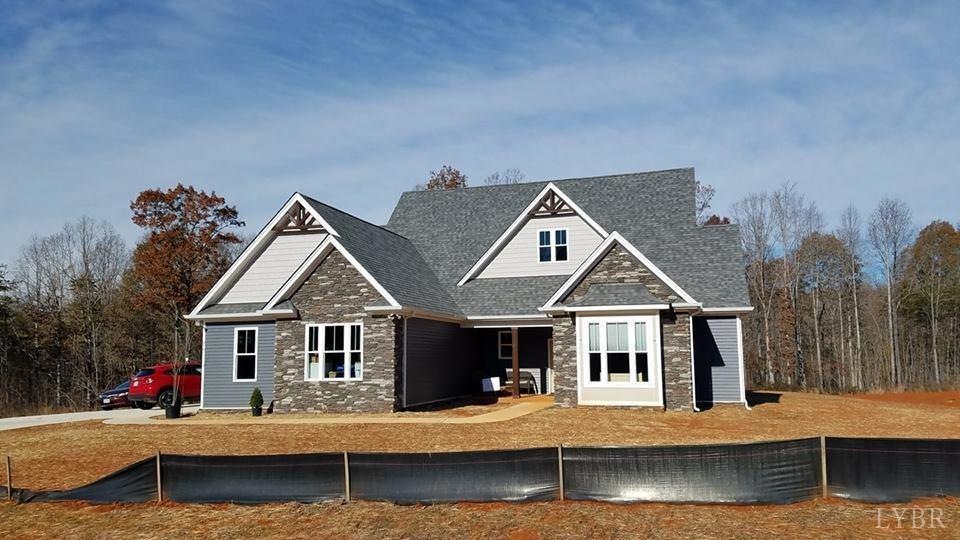
217 Beech Tree Ln Lynchburg, VA 24501
Estimated Value: $429,000 - $561,000
Highlights
- Wood Flooring
- Great Room with Fireplace
- En-Suite Primary Bedroom
- Farmhouse Style Home
- Laundry Room
- 1-Story Property
About This Home
As of November 2018For comp purposes only
Last Agent to Sell the Property
Wanda Ott
NextHome TwoFourFive License #0225183069 Listed on: 11/14/2018

Home Details
Home Type
- Single Family
Est. Annual Taxes
- $1,845
Year Built
- Built in 2018
Lot Details
- 0.55 Acre Lot
- Garden
Home Design
- Farmhouse Style Home
- Slab Foundation
- Shingle Roof
Interior Spaces
- 2,028 Sq Ft Home
- 1-Story Property
- Ceiling Fan
- Gas Log Fireplace
- Great Room with Fireplace
- Wood Flooring
- Attic Access Panel
Kitchen
- Built-In Oven
- Gas Range
- Microwave
- Dishwasher
- Disposal
Bedrooms and Bathrooms
- 3 Bedrooms
- En-Suite Primary Bedroom
- 2 Full Bathrooms
Laundry
- Laundry Room
- Laundry on main level
- Washer and Dryer Hookup
Parking
- 2 Car Attached Garage
- Driveway
Schools
- Leesville Road Elementary School
- Brookville Midl Middle School
- Brookville High School
Utilities
- Heat Pump System
- Underground Utilities
- Electric Water Heater
- High Speed Internet
- Cable TV Available
Community Details
- Trent's Landing Subdivision
Similar Homes in Lynchburg, VA
Home Values in the Area
Average Home Value in this Area
Mortgage History
| Date | Status | Borrower | Loan Amount |
|---|---|---|---|
| Closed | Bogle James H | $314,000 | |
| Closed | Bogle James H | $317,000 |
Property History
| Date | Event | Price | Change | Sq Ft Price |
|---|---|---|---|---|
| 11/16/2018 11/16/18 | Sold | $355,374 | 0.0% | $175 / Sq Ft |
| 11/14/2018 11/14/18 | Pending | -- | -- | -- |
| 11/14/2018 11/14/18 | For Sale | $355,374 | -- | $175 / Sq Ft |
Tax History Compared to Growth
Tax History
| Year | Tax Paid | Tax Assessment Tax Assessment Total Assessment is a certain percentage of the fair market value that is determined by local assessors to be the total taxable value of land and additions on the property. | Land | Improvement |
|---|---|---|---|---|
| 2024 | $1,893 | $420,600 | $60,000 | $360,600 |
| 2023 | $1,893 | $420,600 | $60,000 | $360,600 |
| 2022 | $1,731 | $332,800 | $52,000 | $280,800 |
| 2021 | $1,731 | $332,800 | $52,000 | $280,800 |
| 2020 | $1,731 | $52,000 | $52,000 | $0 |
| 2019 | $1,731 | $332,800 | $52,000 | $280,800 |
| 2018 | $270 | $52,000 | $52,000 | $0 |
Agents Affiliated with this Home
-

Seller's Agent in 2018
Wanda Ott
NextHome TwoFourFive
(434) 610-1605
23 Total Sales
-
Jenny Entsminger
J
Buyer's Agent in 2018
Jenny Entsminger
NextHome TwoFourFive
(434) 941-4951
66 Total Sales
Map
Source: Lynchburg Association of REALTORS®
MLS Number: 315610
APN: 021P-01000-012-0
- 217 Beech Tree Ln
- 183 Beech Tree Ln
- 227 Leeward Way
- 243 Leeward Way
- 213 Leeward Way
- 161 Beech Tree Ln
- 216 Beech Tree Ln
- 202 Beech Tree Ln
- 191 Leeward Way
- 182 Beech Tree Ln
- 230 Beech Tree Ln
- 252 Beech Tree Ln
- 281 Beech Tree Ln
- 143 Beech Tree Ln
- 160 Beech Tree Ln
- 173 Leeward Way
- 0-Lot 31 Beech Tree Ln
- 159 Leeward Way
- 119 Beech Tree Ln
- 138 Leeward Way
