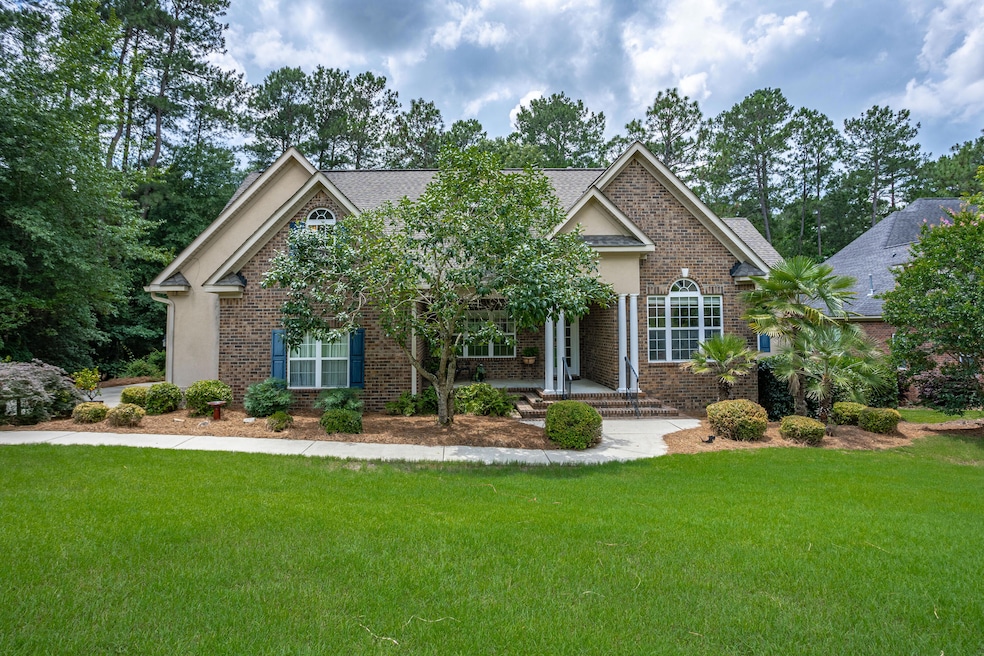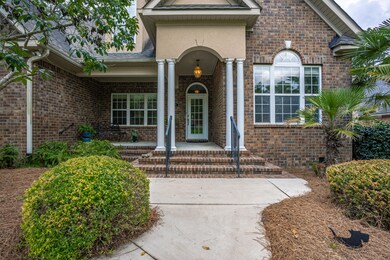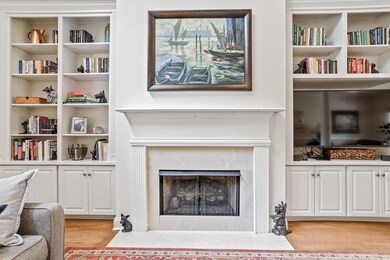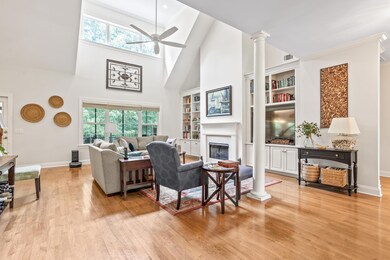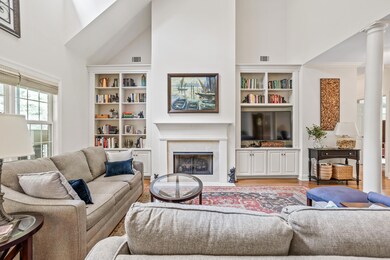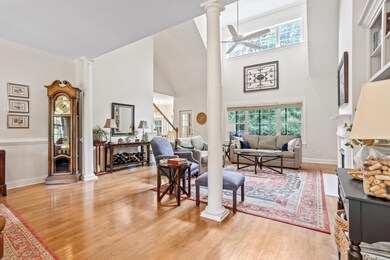
217 Birch Tree Cir Aiken, SC 29803
Woodside NeighborhoodHighlights
- Country Club
- Deck
- Traditional Architecture
- In Ground Pool
- Wooded Lot
- Wood Flooring
About This Home
As of August 2024Custom designed home lovingly maintained in Woodside Reserve. Wooded backyard completely fenced for children or your fur babies providing privacy and serenity. Lots of low maintenance Trek deck space for relaxation or for entertaining. Master on the main with one other additional bedroom downstairs. Two bedrooms on the upper level, with a full bathroom and a bonus room. Lots of storage upstairs with easy access and additional insulation. Great room with high ceilings and views of the wooded backyard. Gas fireplace with remote start in the main living area. There are 4 bedrooms in this split 1.5 story home, 2 down and 2 up with a generous bonus room. Cabinets galore in kitchen with plenty of storage and a pantry as well. Gas stove, lots of granite counter space and eat at bar in kitchen with upgraded appliances. Woodside is a gated community with rolling hills, well-kept homes, walking trails and wonderful neighbors. It is close to grocery stores, movie theaters, restaurants, the new Aiken Towne mall currently being developed and membership access to 4 championship golf courses. Woodside Reserve has a mandatory monthly fee for a Social membership. Come live in this Southern Living wooded community of Woodside Reserve!
Last Agent to Sell the Property
Coldwell Banker Lexington License #126476 Listed on: 06/07/2024

Home Details
Home Type
- Single Family
Est. Annual Taxes
- $1,270
Year Built
- Built in 2003
Lot Details
- 0.54 Acre Lot
- Fenced
- Landscaped
- Wooded Lot
HOA Fees
- $98 Monthly HOA Fees
Parking
- 2 Car Garage
- Garage Door Opener
- Driveway
Home Design
- Traditional Architecture
- Brick Veneer
- Raised Foundation
- Frame Construction
- Shingle Roof
- Concrete Perimeter Foundation
- Stucco
Interior Spaces
- 2,575 Sq Ft Home
- 1.5-Story Property
- Central Vacuum
- Ceiling Fan
- Gas Log Fireplace
- Great Room with Fireplace
- Combination Dining and Living Room
- Breakfast Room
- Crawl Space
- Fire and Smoke Detector
Kitchen
- Eat-In Kitchen
- Self-Cleaning Oven
- Range
- Microwave
- Ice Maker
- Dishwasher
- Disposal
Flooring
- Wood
- Carpet
- Tile
Bedrooms and Bathrooms
- 4 Bedrooms
- Primary Bedroom on Main
- Walk-In Closet
Laundry
- Dryer
- Washer
Attic
- Storage In Attic
- Permanent Attic Stairs
- Partially Finished Attic
Outdoor Features
- In Ground Pool
- Deck
- Screened Patio
Schools
- Chukker Creek Elementary School
- Kennedy Middle School
- South Aiken High School
Utilities
- Cooling System Powered By Gas
- Forced Air Heating and Cooling System
- Heating System Uses Natural Gas
- Hot Water Heating System
- Underground Utilities
- Internet Available
- Cable TV Available
Listing and Financial Details
- Assessor Parcel Number 1231711008
- Seller Concessions Not Offered
Community Details
Overview
- Woodside Reserve Subdivision
Recreation
- Country Club
- Community Pool
Ownership History
Purchase Details
Home Financials for this Owner
Home Financials are based on the most recent Mortgage that was taken out on this home.Purchase Details
Similar Homes in Aiken, SC
Home Values in the Area
Average Home Value in this Area
Purchase History
| Date | Type | Sale Price | Title Company |
|---|---|---|---|
| Warranty Deed | $599,000 | None Listed On Document | |
| Interfamily Deed Transfer | -- | -- |
Mortgage History
| Date | Status | Loan Amount | Loan Type |
|---|---|---|---|
| Open | $599,000 | VA | |
| Previous Owner | $367,000 | New Conventional | |
| Previous Owner | $346,000 | New Conventional | |
| Previous Owner | $360,000 | Unknown |
Property History
| Date | Event | Price | Change | Sq Ft Price |
|---|---|---|---|---|
| 08/12/2024 08/12/24 | Sold | $599,000 | 0.0% | $233 / Sq Ft |
| 06/07/2024 06/07/24 | For Sale | $599,000 | -- | $233 / Sq Ft |
Tax History Compared to Growth
Tax History
| Year | Tax Paid | Tax Assessment Tax Assessment Total Assessment is a certain percentage of the fair market value that is determined by local assessors to be the total taxable value of land and additions on the property. | Land | Improvement |
|---|---|---|---|---|
| 2023 | $1,270 | $14,660 | $2,000 | $316,430 |
| 2022 | $1,236 | $14,660 | $0 | $0 |
| 2021 | $1,238 | $14,660 | $0 | $0 |
| 2020 | $1,354 | $13,650 | $0 | $0 |
| 2019 | $1,354 | $13,650 | $0 | $0 |
| 2018 | $846 | $13,650 | $2,000 | $11,650 |
| 2017 | $1,289 | $0 | $0 | $0 |
| 2016 | $1,290 | $0 | $0 | $0 |
| 2015 | $1,538 | $0 | $0 | $0 |
| 2014 | $1,541 | $0 | $0 | $0 |
| 2013 | -- | $0 | $0 | $0 |
Agents Affiliated with this Home
-
Ronald McKendree
R
Seller's Agent in 2024
Ronald McKendree
Coldwell Banker Lexington
(321) 626-6690
7 in this area
8 Total Sales
-
Donald Fieldhouse
D
Buyer's Agent in 2024
Donald Fieldhouse
Summer House Realty
(239) 774-6598
16 in this area
4,793 Total Sales
Map
Source: Aiken Association of REALTORS®
MLS Number: 212220
APN: 123-17-11-008
- 213 Birch Tree Cir
- 102 White Birch Ct
- 227 Birch Tree Cir
- Lot 2 River Birch Rd
- 230 Birch Tree Cir
- 153 Longwood Green Ct
- 142 Longwood Green Ct
- 375 Forest Pines Rd
- 515 Forest Bluffs Rd
- 126 Longwood Green Ct
- 2183 Chukker Creek Rd
- 117 Drayton Hall Blvd
- 111 Sugar Maple Cir
- 448 Spalding Lake Cir
- 436 Spalding Lake Cir
- 133 E Pleasant Colony Dr
- 129 E Pleasant Colony Dr
- 182 Mockernut Cir
- 158 Hodges Bay Dr
- 332 Forest Pines Rd
