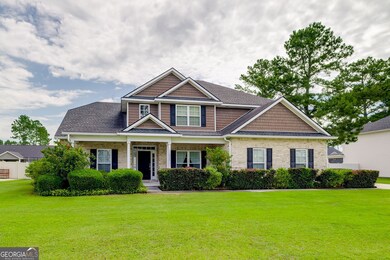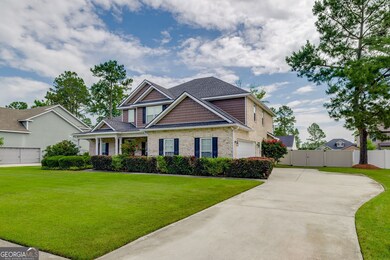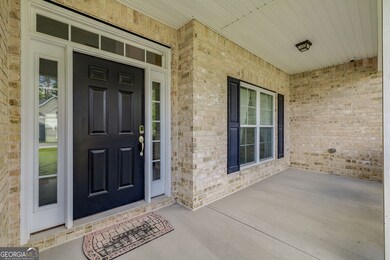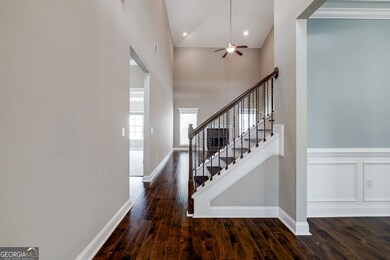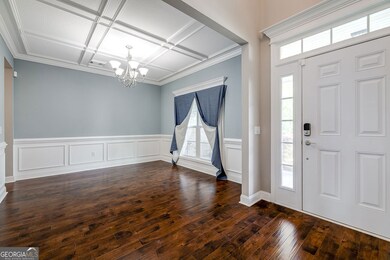
217 Blandford Way Rincon, GA 31326
Estimated payment $3,153/month
Highlights
- Family Room with Fireplace
- Wood Flooring
- Bonus Room
- Rincon Elementary School Rated A-
- Main Floor Primary Bedroom
- Screened Porch
About This Home
Must see All brick, Custom built home. Offers everything you will need on a beautiful lot in Blandford Crossing. Be prepared to be amazed by the two story vaulted living room with fireplace. Separate dining room. Gorgeous kitchen open to a great room with fireplace and breakfast room. Primary suite offers double vanities, soaking tub, separate shower, and custom wood shelving in the walk-in closet. Upstairs you will find three bedrooms, a jack-and-jill bath PLUS a media/rec room. Lots of detail in the home. Front porch, Back screened porch, 10 x 10 storage building, side load garage. Direct connect for generator. Minutes from I 95 and shopping.
Home Details
Home Type
- Single Family
Est. Annual Taxes
- $4,600
Year Built
- Built in 2016
Lot Details
- 0.32 Acre Lot
- Wood Fence
- Level Lot
- Sprinkler System
HOA Fees
- $63 Monthly HOA Fees
Home Design
- Brick Exterior Construction
- Slab Foundation
- Tar and Gravel Roof
Interior Spaces
- 3,035 Sq Ft Home
- 2-Story Property
- Fireplace With Gas Starter
- Double Pane Windows
- Family Room with Fireplace
- Living Room with Fireplace
- Bonus Room
- Screened Porch
- Pull Down Stairs to Attic
Kitchen
- Breakfast Area or Nook
- Microwave
- Dishwasher
Flooring
- Wood
- Carpet
Bedrooms and Bathrooms
- 4 Bedrooms | 1 Primary Bedroom on Main
- Double Vanity
- Soaking Tub
- Separate Shower
Parking
- 2 Car Garage
- Garage Door Opener
Schools
- Blandford Elementary School
- Effingham County Middle School
- Effingham County High School
Utilities
- Cooling Available
- Heat Pump System
- Underground Utilities
- Electric Water Heater
- High Speed Internet
- Phone Available
- Cable TV Available
Additional Features
- Energy-Efficient Windows
- Outbuilding
Listing and Financial Details
- Tax Lot 55
Community Details
Overview
- Association fees include management fee
- Blandford Crossing Subdivision
Amenities
- Laundry Facilities
Recreation
- Community Pool
Map
Home Values in the Area
Average Home Value in this Area
Tax History
| Year | Tax Paid | Tax Assessment Tax Assessment Total Assessment is a certain percentage of the fair market value that is determined by local assessors to be the total taxable value of land and additions on the property. | Land | Improvement |
|---|---|---|---|---|
| 2024 | $4,600 | $198,934 | $22,800 | $176,134 |
| 2023 | $3,789 | $168,367 | $22,000 | $146,367 |
| 2022 | $4,354 | $152,532 | $19,000 | $133,532 |
| 2021 | $4,266 | $144,828 | $16,000 | $128,828 |
| 2020 | $3,974 | $134,076 | $16,000 | $118,076 |
| 2019 | $3,671 | $122,786 | $16,000 | $106,786 |
| 2018 | $3,443 | $113,288 | $14,400 | $98,888 |
| 2017 | $3,020 | $102,532 | $13,000 | $89,532 |
| 2016 | $4,062 | $134,853 | $12,800 | $122,053 |
| 2015 | -- | $12,720 | $12,720 | $0 |
| 2014 | -- | $11,000 | $11,000 | $0 |
| 2013 | -- | $2,000 | $2,000 | $0 |
Property History
| Date | Event | Price | Change | Sq Ft Price |
|---|---|---|---|---|
| 05/09/2025 05/09/25 | For Sale | $510,000 | +29.6% | $168 / Sq Ft |
| 05/20/2022 05/20/22 | Sold | $393,400 | 0.0% | $130 / Sq Ft |
| 05/11/2022 05/11/22 | Pending | -- | -- | -- |
| 05/11/2022 05/11/22 | For Sale | $393,400 | +55.6% | $130 / Sq Ft |
| 09/29/2016 09/29/16 | Sold | $252,800 | -8.1% | $95 / Sq Ft |
| 09/28/2016 09/28/16 | Pending | -- | -- | -- |
| 04/12/2016 04/12/16 | For Sale | $275,000 | -- | $103 / Sq Ft |
Purchase History
| Date | Type | Sale Price | Title Company |
|---|---|---|---|
| Warranty Deed | $252,800 | -- | |
| Warranty Deed | $29,500 | -- | |
| Warranty Deed | $110,000 | -- | |
| Warranty Deed | $700,000 | -- | |
| Deed | -- | -- | |
| Deed | -- | -- | |
| Deed | -- | -- |
Mortgage History
| Date | Status | Loan Amount | Loan Type |
|---|---|---|---|
| Open | $200,000 | New Conventional |
Similar Homes in Rincon, GA
Source: Georgia MLS
MLS Number: 10519286
APN: 0414A-00000-055-000
- 217 Blandford Way
- 212 Blandford Way
- 112 Blandford Crossing
- 143 Blandford Crossing
- 103 Big Cypress Ct
- 728 Blue Jay Rd
- 0 Blandford Rd Unit 10490187
- 0 Blandford Rd Unit 328324
- 128 Aquaduct Dr
- 116 Aquaduct Dr
- 109 Oaklawn Dr
- 101 Del Mar Ct
- 106 Meadowlands Dr
- 115 Meadowlands Dr
- 134 Saratoga Dr
- 275 Hodgeville Rd
- 220 Sterling Dr
- 620 W 9th St
- 0 Low Ground Rd Unit 10520016
- 0 Low Ground Rd Unit 329973

