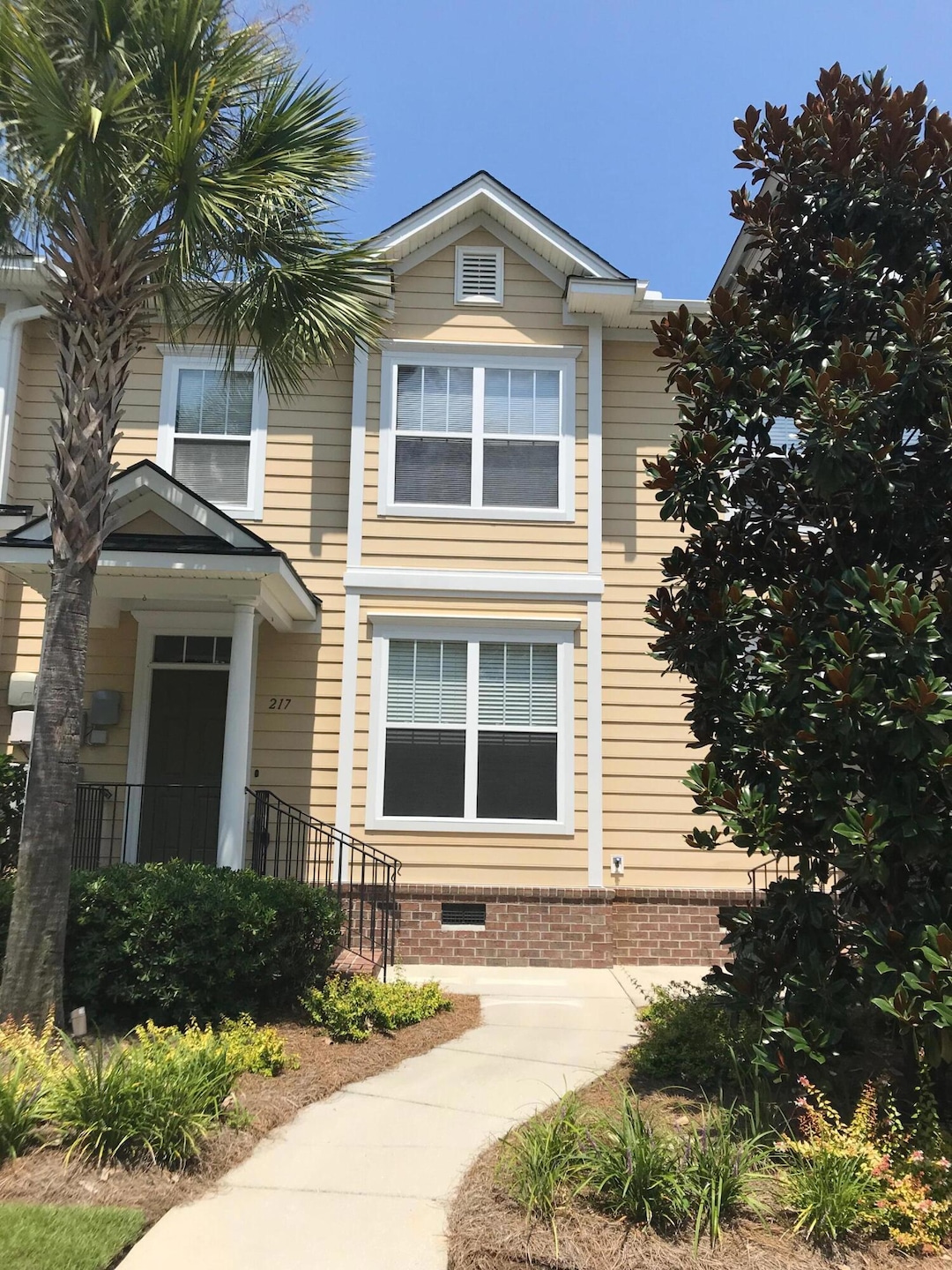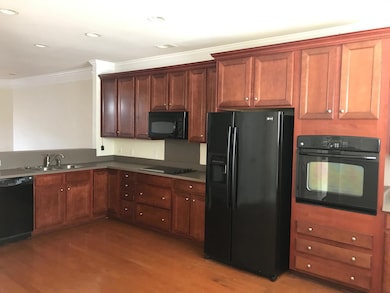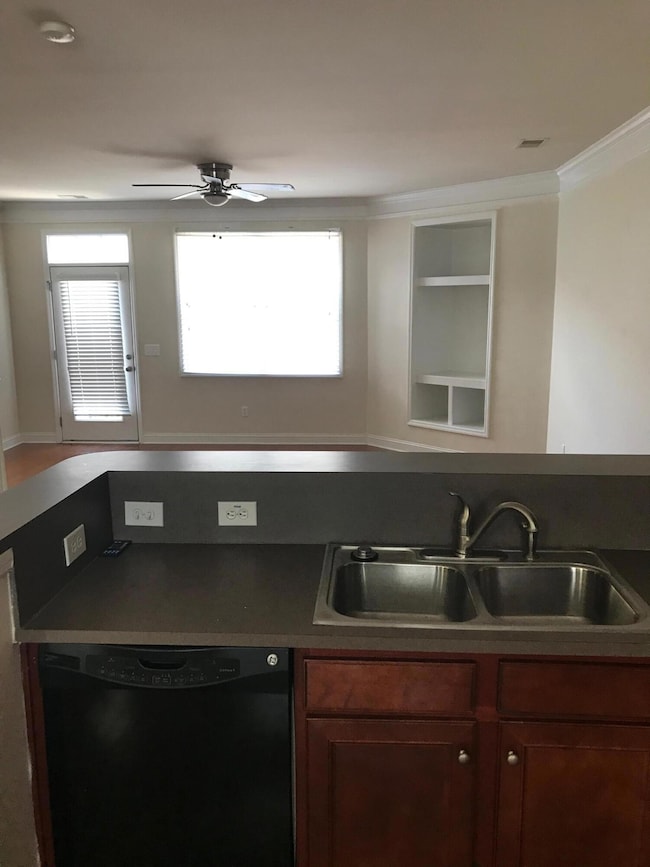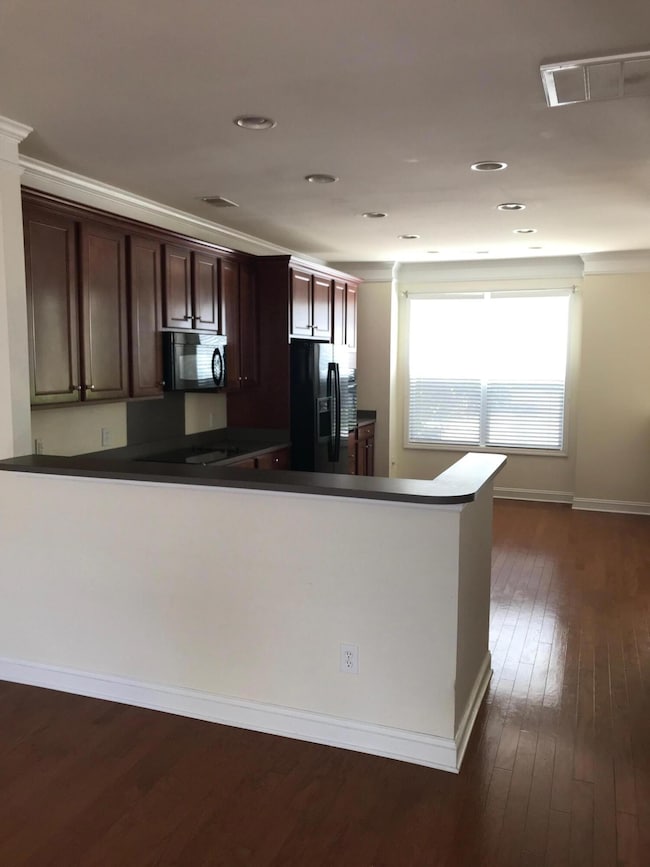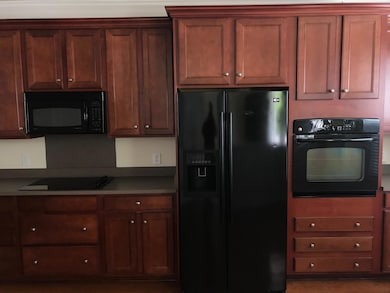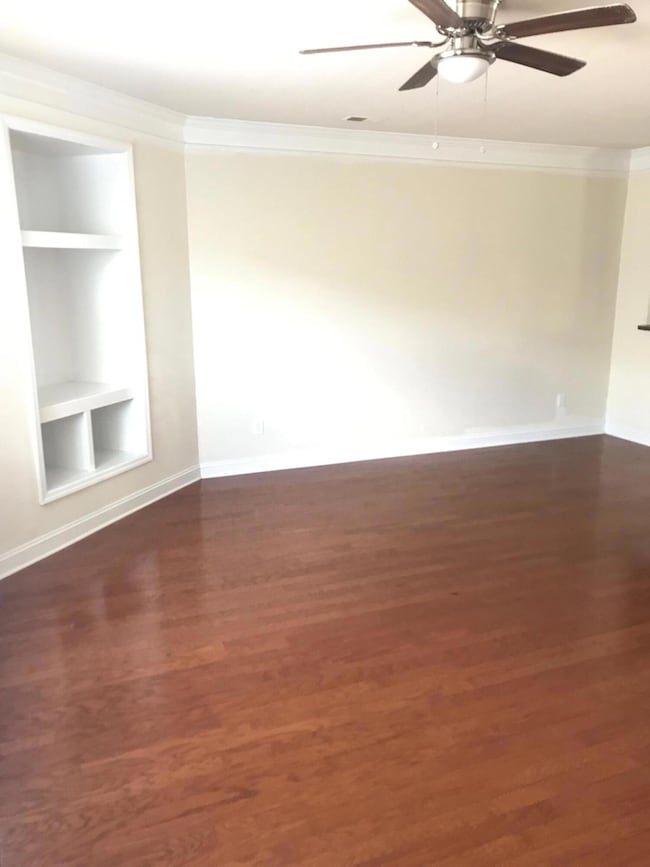217 Branch Creek Trail Summerville, SC 29483
Highlights
- Contemporary Architecture
- Wood Flooring
- Eat-In Kitchen
- James H. Spann Elementary School Rated A-
- Great Room
- Walk-In Closet
About This Home
Lease rate negotiable with May move in Date. Great Location! Available Now! Town home features 2 Dual Primary bedrooms and 2 1/2 baths. Perfect for soothing baths or hot showers, each bedroom has its own luxury garden tub, separate glass shower and sink with vanities. The open kitchen features a GOURMET LAYOUT with smooth electric cook-top, separate wall-oven and 42'' maple cabinets w/crown molding. Hardwood flooring throughout entire first floor. Built-in shelving in living area. Rear courtyard has privacy fencing and leads to detached 1 1/2 car finished garage. Located in the center of Summerville and minutes away from I-26, Historic downtown Summerville and shopping center, This is the place to be! Pictures say what words cannot.
Home Details
Home Type
- Single Family
Est. Annual Taxes
- $4,317
Year Built
- Built in 2007
Parking
- 1.5 Car Garage
- Off-Street Parking
Home Design
- Contemporary Architecture
Interior Spaces
- 1,503 Sq Ft Home
- 2-Story Property
- Smooth Ceilings
- Ceiling Fan
- Entrance Foyer
- Great Room
Kitchen
- Eat-In Kitchen
- Built-In Electric Oven
- Electric Cooktop
- Microwave
- Dishwasher
- Disposal
Flooring
- Wood
- Carpet
Bedrooms and Bathrooms
- 2 Bedrooms
- Walk-In Closet
Outdoor Features
- Patio
Schools
- Spann Elementary School
- Alston Middle School
- Summerville High School
Utilities
- Central Air
- Heat Pump System
Listing and Financial Details
- Property Available on 4/27/25
Community Details
Overview
- Branch Creek Subdivision
Recreation
- Trails
Pet Policy
- Pets allowed on a case-by-case basis
Map
Source: CHS Regional MLS
MLS Number: 25011562
APN: 138-04-04-008
- 78 Branch Creek Trail
- 408 Branch Creek Trail
- 1201 Pine Bluff Dr
- 0 Jandrell Rd Unit 23028532
- 219 Owens Dr
- 347 Dickerson Ln
- 505 Yukon Ct
- 335 Dickerson Ln
- 517 Yukon Ct
- 336 Dickerson Ln
- 195 Fox Squirrel Run
- 303 Pine Bluff Dr
- 327 Dickerson Ln
- 612 S Pointe Blvd
- 340 Dickerson Ln
- 703 E Cain St
- 208 Owens Dr
- 199 E Pinckney St
- 194 E Pinckney St
- 402 Pine Bluff Dr
