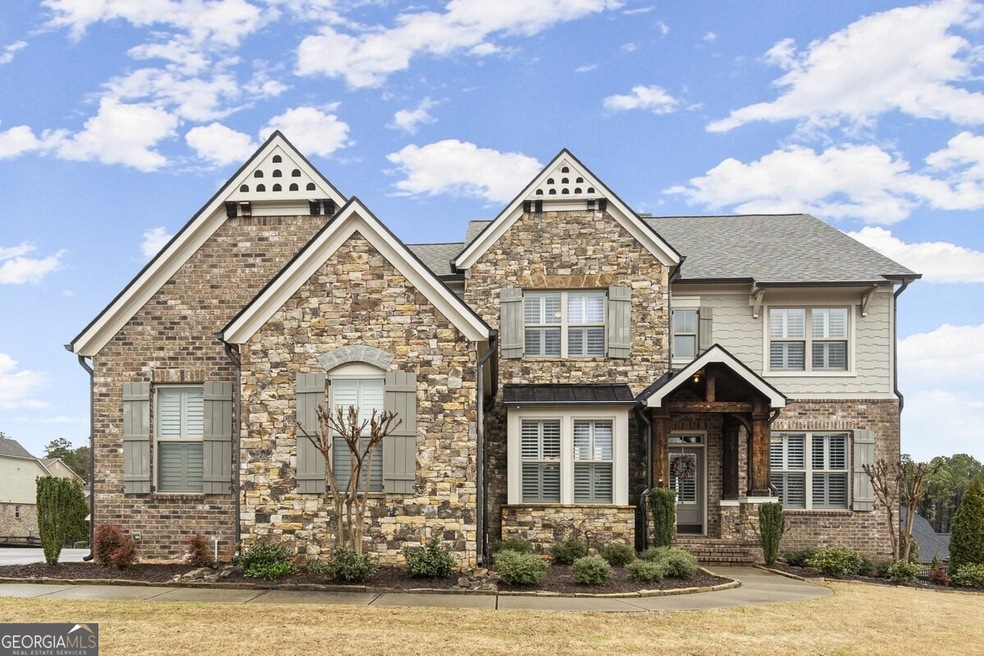Welcome to the epitome of Woodstock living! Nestled in the sought-after neighborhood of the Overlook at Woodstock Knoll, this stunning craftsman-style residence offers an unmatched living experience. As you step inside, you'll be greeted by a sprawling main level designed with both functionality and luxury in mind. From the warmth of hand-scraped hardwoods to the elegance of wide-louvered plantation shutters adorning every window, every detail exudes quality and style. The gourmet kitchen, complete with a massive granite island and cozy keeping room with fireplace, is a chef's dream. Entertaining is a breeze with spacious formal dining and living rooms, accompanied by a grand 2-story foyer. Another fireplace graces the family room, while a convenient guest suite with full bath adds to the main level's convenience. Upstairs, the oversized primary suite awaits with trey ceilings, a spacious walk-in closet, and a lavish primary bathroom boasting separate vanities, a deep soaking tub, and a frameless tiled shower. Three additional generously sized bedrooms, one with its own ensuite bathroom, ensure comfort and privacy for all. The fully finished daylight basement offers even more space for recreation and entertainment. Step outside onto the extended hardscaped patio, featuring a cozy firepit ideal for outdoor relaxation. With ample storage and a 3-car garage, practicality meets luxury in every corner of this home. Residents of this vibrant community enjoy a plethora of amenities, including a junior Olympic pool with slide, three tennis courts, a playground, clubhouse, and fishing pond. Engage in the active neighborhood lifestyle with tennis teams, swim teams, and year-round social events. Plus, enjoy the convenience of being just a short golf-cart ride away from Downtown Woodstock! Don't miss the chance to make this exquisite home yours and experience the best of Woodstock living. Schedule your showing today!

