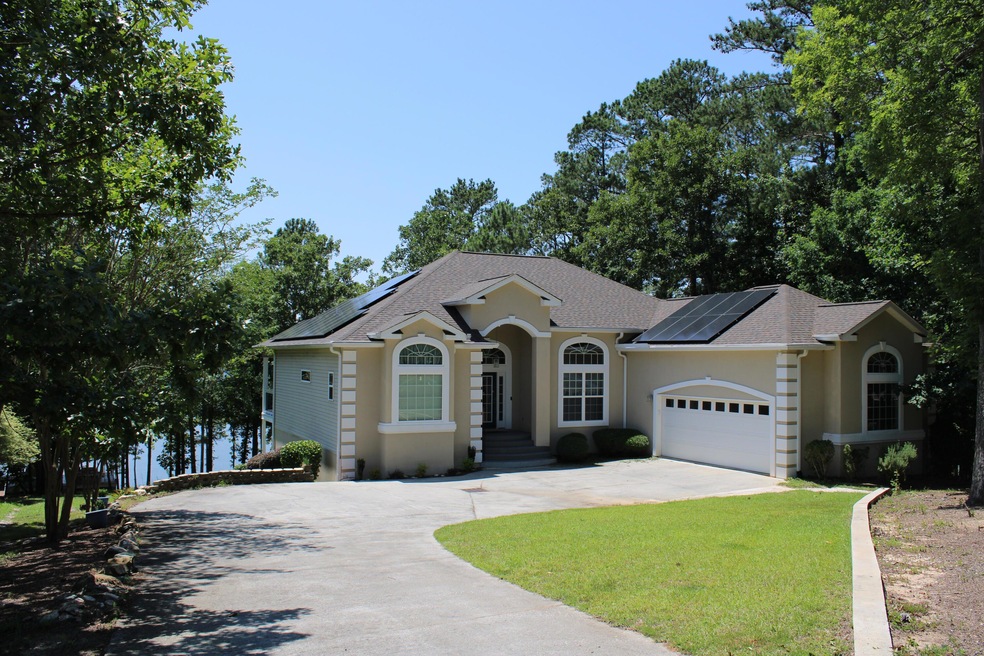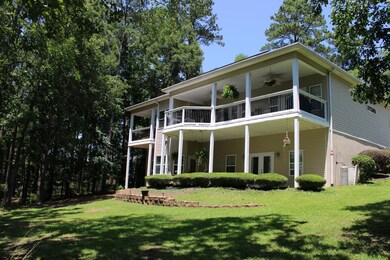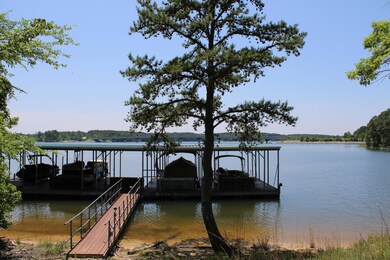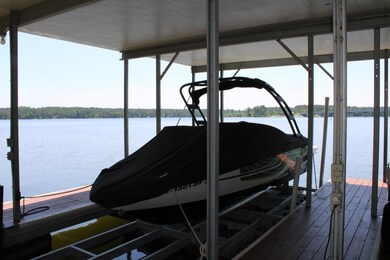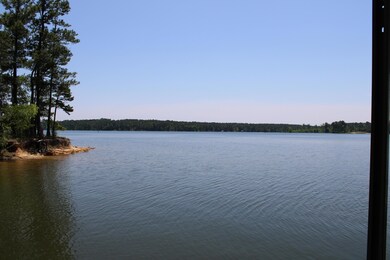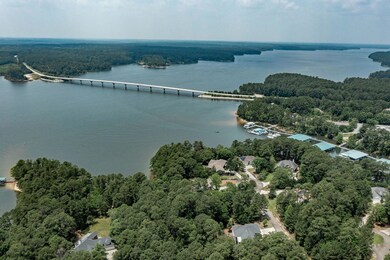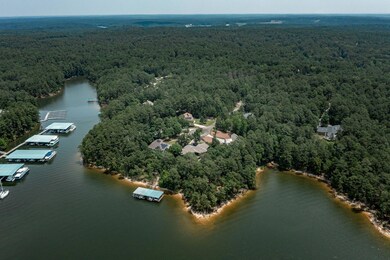
217 Bridgeview Place Mc Cormick, SC 29835
Highlights
- Lake Front
- Clubhouse
- Recreation Room
- Golf Course Community
- Deck
- Ranch Style House
About This Home
As of August 2023The first thing you notice, as you pull up to this Home, is the View right out to the Water! You see it again when you open the front door and can look straight out to the Lake. It's a Quick walk to the covered Deep Water Dock and Slip because of the short Corps. line. The View of the Bridge is Amazing! Inside this Well-Kept Home with NEW ROOF and NEW SOLAR PANELS, you enter a Foyer that is Open to the Dining Room and Large Great Room with Vaulted Ceiling, Gas Fireplace and Wood Floors. The Breakfast Room, with its bank of Windows, is a Great Place to Enjoy the View. It is Open to the Kitchen which has an Island, Granite Counters and Stainless Steel Appliances which include a Techie Refrigerator. The Primary Bedroom is on this Floor with Wood Floors, Trey Ceiling and French Doors Leading to the Deck that also Runs Behind the Great Room, overlooking the Lake. The Primary Bathroom Has Separate Vanities, Walk-In Closet and a Large Tiled Shower. The Other Side of the Home, on this Level, has the 2nd Bedroom with it's Own Deck Access. and a Full Bathroom in the Hallway. Downstairs is another Full Bathroom, a Bedroom, Unheated Bonus Room (possible 4th bedroom), Work Room, 2 Large Storage Rooms and a Very Large Rec Room with Wet Bar. Walk-Out to the Covered Patio and Enjoy more Amazing Views of the Lake.Sellers will sell their 19' Boat and boat lift, pool table, bar and work bench for an additional $40K.
Last Agent to Sell the Property
Blanchard & Calhoun - Evans License #299714 Listed on: 05/25/2023

Last Buyer's Agent
Allie R Bowling
Blanchard & Calhoun - Evans License #370352
Home Details
Home Type
- Single Family
Est. Annual Taxes
- $12,368
Year Built
- Built in 2007
Lot Details
- 0.57 Acre Lot
- Lot Dimensions are 52x186x203x225
- Lake Front
- Cul-De-Sac
- Landscaped
- Front and Back Yard Sprinklers
HOA Fees
- $155 Monthly HOA Fees
Parking
- 2 Car Garage
- Garage Door Opener
Home Design
- Ranch Style House
- Composition Roof
- Vinyl Siding
- Stucco
Interior Spaces
- 2,850 Sq Ft Home
- Wet Bar
- Ceiling Fan
- Gas Log Fireplace
- Blinds
- Entrance Foyer
- Great Room with Fireplace
- Breakfast Room
- Dining Room
- Recreation Room
- Bonus Room
- Pull Down Stairs to Attic
- Washer and Electric Dryer Hookup
Kitchen
- Built-In Electric Oven
- Cooktop
- Built-In Microwave
- Dishwasher
- Kitchen Island
- Utility Sink
- Disposal
Flooring
- Wood
- Carpet
- Ceramic Tile
Bedrooms and Bathrooms
- 3 Bedrooms
- Split Bedroom Floorplan
- Walk-In Closet
- 3 Full Bathrooms
Finished Basement
- Walk-Out Basement
- Interior Basement Entry
- Workshop
Outdoor Features
- Deck
- Covered patio or porch
Schools
- Mccormick Elementary School
- Mccormick Middle School
- Mccormick High School
Utilities
- Central Air
- Heating System Uses Propane
- Heat Pump System
- Water Heater
Listing and Financial Details
- Assessor Parcel Number 0890247013
Community Details
Overview
- Savannah Lakes Village Subdivision
Amenities
- Clubhouse
Recreation
- Golf Course Community
- Tennis Courts
- Community Pool
Ownership History
Purchase Details
Home Financials for this Owner
Home Financials are based on the most recent Mortgage that was taken out on this home.Purchase Details
Similar Homes in the area
Home Values in the Area
Average Home Value in this Area
Purchase History
| Date | Type | Sale Price | Title Company |
|---|---|---|---|
| Deed | $505,000 | -- | |
| Grant Deed | $130,000 | -- |
Property History
| Date | Event | Price | Change | Sq Ft Price |
|---|---|---|---|---|
| 08/29/2023 08/29/23 | Sold | $612,750 | -9.9% | $215 / Sq Ft |
| 07/29/2023 07/29/23 | Pending | -- | -- | -- |
| 07/21/2023 07/21/23 | Price Changed | $680,000 | -2.8% | $239 / Sq Ft |
| 05/25/2023 05/25/23 | For Sale | $699,900 | +38.6% | $246 / Sq Ft |
| 04/01/2021 04/01/21 | Off Market | $505,000 | -- | -- |
| 03/30/2021 03/30/21 | Sold | $505,000 | -2.9% | $177 / Sq Ft |
| 02/08/2021 02/08/21 | Pending | -- | -- | -- |
| 01/25/2021 01/25/21 | For Sale | $519,900 | -- | $182 / Sq Ft |
Tax History Compared to Growth
Tax History
| Year | Tax Paid | Tax Assessment Tax Assessment Total Assessment is a certain percentage of the fair market value that is determined by local assessors to be the total taxable value of land and additions on the property. | Land | Improvement |
|---|---|---|---|---|
| 2024 | $12,368 | $36,075 | $10,500 | $25,575 |
| 2023 | $12,368 | $20,158 | $6,600 | $13,558 |
| 2022 | $3,254 | $20,160 | $6,600 | $13,560 |
| 2021 | $2,727 | $20,160 | $6,600 | $13,560 |
| 2020 | $2,751 | $17,970 | $6,600 | $11,370 |
| 2019 | $2,760 | $17,350 | $6,600 | $10,750 |
| 2018 | $2,608 | $17,350 | $6,600 | $10,750 |
| 2017 | $2,594 | $17,350 | $6,600 | $10,750 |
| 2016 | $2,622 | $17,010 | $6,600 | $10,410 |
| 2015 | -- | $17,010 | $6,600 | $10,410 |
| 2014 | -- | $17,010 | $6,600 | $10,410 |
| 2012 | -- | $17,010 | $6,600 | $10,410 |
Agents Affiliated with this Home
-
Theresa `terry` Chesnick

Seller's Agent in 2023
Theresa `terry` Chesnick
Blanchard & Calhoun - Evans
(706) 836-9527
53 Total Sales
-
A
Buyer's Agent in 2023
Allie R Bowling
Blanchard & Calhoun - Evans
-
D
Buyer Co-Listing Agent in 2023
Dwight Bowling
Blanchard & Calhoun - Evans
-
Cara Verrell

Seller's Agent in 2021
Cara Verrell
RE/MAX
(517) 899-0877
97 Total Sales
Map
Source: REALTORS® of Greater Augusta
MLS Number: 515978
APN: 0890247013
- 6-47 Superior Cove
- 216 Sumter Ln
- 317 Coastal Cove
- 315 Coastal Cove
- 205 Mallard Ln
- 206 Mallard Ln
- 184 Savannah Dr
- LOT 12 B 2 Southwind Dr
- L-16 B-7 Windy Cir
- 108 Veterans Ln
- 215 Beau Place
- 0 Brent Cir
- 1016 Jamaica Ave
- Bl 6 Lot 9 Davis Ln
- 0000 Dooly Springs
- LOT 20 Gerald
- 203 Ellen Trace
- Lot 8 Pauley Cove
- BL33 L29 Bordeaux Place
- 219 Fairway Dr
