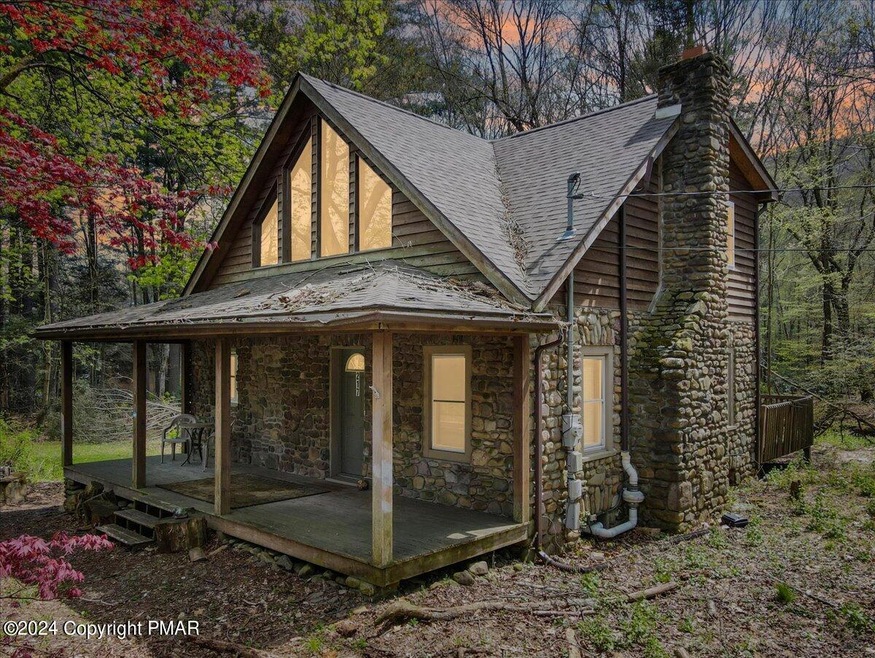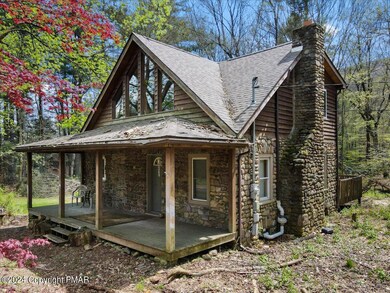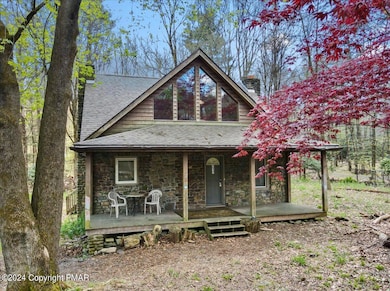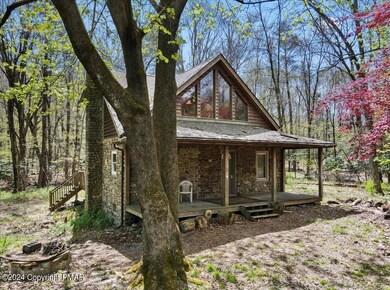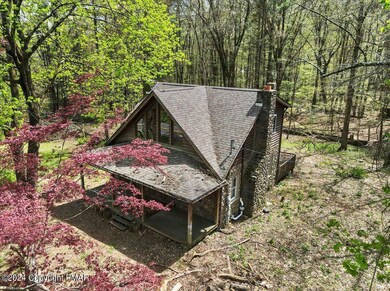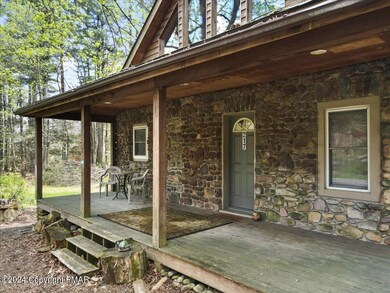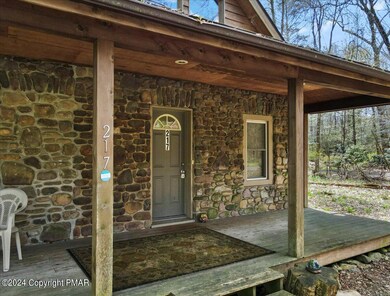
217 Camelback Rd Tannersville, PA 18372
About This Home
As of March 2025OPEN HOUSE, Saturday 5/11. 1:00-3:00 PM!
A quaint, turn-key 2 Bedroom retreat just steps away from Camelback! Surrounded by lush greenery, this cozy cabin features a perfect blend of rustic wood & stone accents. With 2 FULL baths, along with a huge loft & full basement for extra space, this home is perfect for country living & vacationing. Inside you'll find soaring cathedral ceilings, creating an airy space filled with natural light. With its commercial zoning, this property allows for the possibility of short-term rentals and NO HOA, promising lucrative returns on your investment. New Roof 2022 & New Hot Water Heater 2024. Close to Route 80 and convenient to all the Poconos has to offer, this location is UNBEATABLE! It's the perfect retreat for creating unforgettable memories in the heart of the beautiful Pocono Mountains!
Last Agent to Sell the Property
Suzanne Kasperski
RE/MAX Crossroads License #RS350463 Listed on: 05/02/2024
Home Details
Home Type
Single Family
Est. Annual Taxes
$1,552
Year Built
1939
Lot Details
0
Parking
1
Listing Details
- Directions: Route 80 WEST to Tannersville Exit, RIGHT onto Rt 715 NORTH, quick LEFT at first light onto Sullivan Trail, fork LEFT onto Camelback Rd, 1/2 mile property on LEFT, #217
- Prop. Type: Residential
- Road Frontage Type: State Road
- Road Surface Type: Paved
- Building Stories: 2
- Year Built: 1939
- Architectural Style: Cape Cod, Chalet
- PropertySubType: Single Family Residence
- Lot Size Acres: 0.66
- Co List Office Phone: 570-424-8850
- MLS Status: Closed
- Subdivision Name: None
- Above Grade Finished Sq Ft: 1176.0
- ResoBuildingAreaSource: Public Records
- Property Attached Yn: No
- Room Type: Loft
- Location Tax and Legal Parcel Number2: 12.10A.2.29
- Location Tax and Legal School Tax Amount2: 3575.12
- Location Tax and Legal Tax Annual Amount2: 4810.12
- Location Tax and Legal Zoning Description2: Commercial
- General Property Information Above Grade Finished Area: 1176.0
- General Property Information Living Area2: 1176.0
- General Property Information Below Grade Unfinished Area: 784.0
- General Property Information Stories2: 2
- General Property Information Fireplace YN: Yes
- General Property Information Lot Size Acres: 0.66
- Common Walls:No Common Walls: Yes
- Flooring:Carpet: Yes
- Flooring:Hardwood: Yes
- Flooring:Tile: Yes
- Roof Asphalt3: Yes
- Electric 200 Amp Service: Yes
- Equipment:Water Heater - Electric: Yes
- Appliances Water Heater3: Yes
- Appliances Microwave: Yes
- Water Source:Well: Yes
- Cooling:Ceiling Fan(s): Yes
- Appliances Refrigerators: Yes
- Appliances Dryer: Yes
- Room Types Living Room2: Yes
- Room Types Living Room Level: 1
- Room Types Primary Bedroom Level: 1
- Room Types Primary Bathroom Level: 1
- Architectural Style Chalet: Yes
- Room Types Loft: Yes
- Room Types Loft Level: 1
- Roof Fiberglass2: Yes
- Room Types Basement3: Yes
- Room Types Basement Level: 1
- Road Frontage Type:State Road: Yes
- Architectural Style Cape Cod: Yes
- Special Features: VirtualTour
- Property Sub Type: Detached
- Stories: 2
Interior Features
- Appliances: Self Cleaning Oven, Electric Range, Refrigerator, Water Heater, Microwave, Dryer
- Fireplace Features: Living Room
- Flooring: Carpet, Hardwood, Tile
- Interior Amenities: Cathedral Ceiling(s)
- Basement: Full, Exterior Entry, Walk-Out Access, Unfinished, Concrete
- Full Bathrooms: 2
- Total Bedrooms: 2
- Fireplace: Yes
- Total Bedrooms: 5
- Interior Features:Cathedral Ceiling(s): Yes
- Appliances:Electric Range: Yes
- Fireplace Features:Living Room: Yes
- Full Basement: Yes
- Basement:Exterior Entry: Yes
- Basement:Walk-Out Access: Yes
- Basement:Unfinished: Yes
- Appliances:Self Cleaning Oven: Yes
- Basement:Concrete: Yes
Exterior Features
- Roof: Asphalt, Fiberglass
- Lot Features: Wooded, Not In Development
- Common Walls: No Common Walls
- Construction Type: Stone, Wood Siding
- Accessibility Features:Accessible Central Living Area: 1176.0
- Patio And Porch Features: Porch, Deck
- Patio And Porch Features:Deck2: Yes
- Lot Features:Wooded: Yes
- Construction Materials:Wood Siding: Yes
- Patio and Porch Features:Porch: Yes
- Construction Materials:Stone: Yes
Garage/Parking
- Attached Garage: Yes
- Garage Spaces: 1.0
- Attached Garage: Yes
- General Property Information:Garage YN: Yes
- Parking Features:Driveway: Yes
- General Property Information:Attached Garage YN: Yes
- General Property Information:Garage Spaces: 1.0
Utilities
- Sewer: Septic Tank
- Water Source: Well
- Cooling: Ceiling Fan(s)
- Electric: 200+ Amp Service
- Heating: Forced Air, Oil
- Cooling Y N: Yes
- HeatingYN: Yes
- Heating:Forced Air: Yes
- Sewer Septic Tank: Yes
- Heating:Oil: Yes
Condo/Co-op/Association
- Association: No
Association/Amenities
- General Property Information:Association YN: No
Schools
- Junior High Dist: Pocono Mountain
Lot Info
- Lot Size Sq Ft: 28749.6
- ResoLotSizeUnits: Acres
- Parcel Number: 12.10A.2.29
- Zoning Description: Commercial
Tax Info
- Tax Annual Amount: 4810.12
- Tax Book Number: 2261/4889
Ownership History
Purchase Details
Home Financials for this Owner
Home Financials are based on the most recent Mortgage that was taken out on this home.Purchase Details
Home Financials for this Owner
Home Financials are based on the most recent Mortgage that was taken out on this home.Purchase Details
Home Financials for this Owner
Home Financials are based on the most recent Mortgage that was taken out on this home.Similar Homes in Tannersville, PA
Home Values in the Area
Average Home Value in this Area
Purchase History
| Date | Type | Sale Price | Title Company |
|---|---|---|---|
| Deed | $370,000 | None Listed On Document | |
| Deed | $315,000 | Sunrise Abstract | |
| Special Warranty Deed | $220,000 | None Available |
Mortgage History
| Date | Status | Loan Amount | Loan Type |
|---|---|---|---|
| Open | $296,000 | New Conventional | |
| Previous Owner | $176,000 | New Conventional | |
| Previous Owner | $33,000 | Stand Alone Second |
Property History
| Date | Event | Price | Change | Sq Ft Price |
|---|---|---|---|---|
| 03/25/2025 03/25/25 | Sold | $370,000 | +1.4% | $315 / Sq Ft |
| 03/25/2025 03/25/25 | Pending | -- | -- | -- |
| 03/25/2025 03/25/25 | For Sale | $365,000 | -1.4% | $310 / Sq Ft |
| 03/21/2025 03/21/25 | Sold | $370,000 | -4.9% | $315 / Sq Ft |
| 02/07/2025 02/07/25 | Pending | -- | -- | -- |
| 11/19/2024 11/19/24 | For Sale | $389,000 | 0.0% | $331 / Sq Ft |
| 11/04/2024 11/04/24 | Pending | -- | -- | -- |
| 10/28/2024 10/28/24 | For Sale | $389,000 | +23.5% | $331 / Sq Ft |
| 06/04/2024 06/04/24 | Sold | $315,000 | +5.4% | $268 / Sq Ft |
| 05/20/2024 05/20/24 | Pending | -- | -- | -- |
| 05/02/2024 05/02/24 | For Sale | $299,000 | -- | $254 / Sq Ft |
Tax History Compared to Growth
Tax History
| Year | Tax Paid | Tax Assessment Tax Assessment Total Assessment is a certain percentage of the fair market value that is determined by local assessors to be the total taxable value of land and additions on the property. | Land | Improvement |
|---|---|---|---|---|
| 2025 | $1,552 | $168,550 | $79,560 | $88,990 |
| 2024 | $1,274 | $166,750 | $77,760 | $88,990 |
| 2023 | $4,531 | $166,750 | $77,760 | $88,990 |
| 2022 | $4,291 | $166,750 | $77,760 | $88,990 |
| 2021 | $4,246 | $166,750 | $77,760 | $88,990 |
| 2020 | $4,279 | $166,750 | $77,760 | $88,990 |
| 2019 | $3,417 | $19,670 | $5,200 | $14,470 |
| 2018 | $3,417 | $19,670 | $5,200 | $14,470 |
| 2017 | $3,457 | $19,670 | $5,200 | $14,470 |
| 2016 | $756 | $19,670 | $5,200 | $14,470 |
| 2015 | -- | $19,670 | $5,200 | $14,470 |
| 2014 | -- | $19,670 | $5,200 | $14,470 |
Agents Affiliated with this Home
-
N
Seller's Agent in 2025
NON-MEMBER
NON-MEMBER OFFICE
-
James Dellaria
J
Seller's Agent in 2025
James Dellaria
Keller Williams Real Estate - Stroudsburg
(570) 421-2890
4 in this area
128 Total Sales
-
Eric Ehrhardt

Buyer's Agent in 2025
Eric Ehrhardt
Davis R. Chant - Hawley - 1
(570) 470-5912
2 in this area
205 Total Sales
-
S
Seller's Agent in 2024
Suzanne Kasperski
RE/MAX
Map
Source: Pocono Mountains Association of REALTORS®
MLS Number: PM-114821
APN: 12.10A.2.29
- 147 Ridge Dr
- 0 Gravatts Way
- 1474 Sullivan Trail
- 32 Cobble Creek Dr
- 3243 Birch Hill Dr
- 160 Oakridge Dr Unit 137
- 1668 Gardner Rd
- 386 Camelback Rd
- 19 Ski Side Dr
- 2235 Lot Camelback Dr
- 630 Hunter Cir Unit 4 MOUNTAIN HOME ALT
- 630 Hunter Circle - Private Vacation Club Unit 3 2ND HOME ALT
- 630 Hunter Circle - Private Vacation Club Unit 2 2ND HOME ALT
- 630 Hunter Circle - Private Vacation Club Unit 1 2ND HOME ALT
- 630 Hunter Circle - Private Vacation Club Unit 4 2ND HOME ALT
- 130 High Mountain Ln
- 124 High Mountain Ln
- 112 High Mountain Ln
- 48 Slalom Way
- 69 Cross Country Ln
