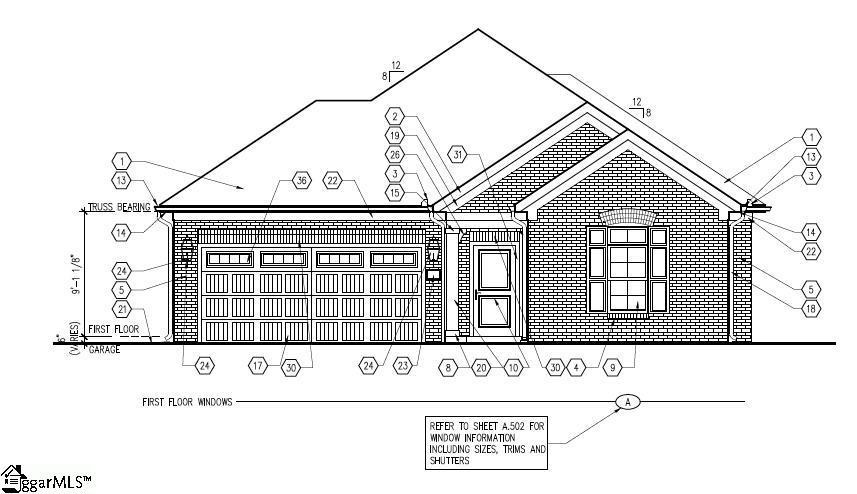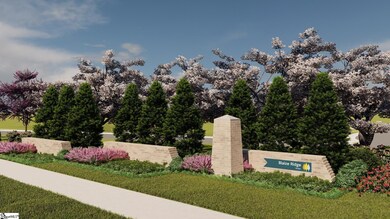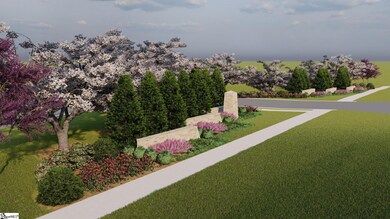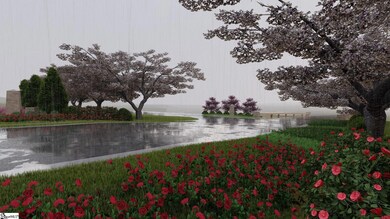
Highlights
- Open Floorplan
- Granite Countertops
- Fenced Yard
- Woodland Elementary School Rated A
- Covered patio or porch
- 2 Car Attached Garage
About This Home
As of August 2024TO-BE- BUILT lot in our low maintenance, age restricted community. Single level living with 2+ Bedrooms and 2+ bathrooms, optional upstairs bonus suite with 3rd bedroom and bath, optional covered porch, screened porch, or master sitting room. Private fenced in courtyard. Open concept design with standard LVP throughout main living areas and carpet on the bedrooms. Granite Kitchen counter tops and 42" maple kitchen cabinets. Choose gas or electric stove. Living room features a gas log fireplace with mantle and granite surround. Master bedroom with spacious walk-in closet. Master bath with double vanities, and a zero entry walk in shower. 2 car garage. Gas heat and water heater. Homes are ADA compliant. This is a To Be Built 55+ Low Maintenance Community. The community will be amenity rich with a heated pool, clubhouse and a fitness center.
Last Agent to Sell the Property
Shulikov Realty & Associates License #117336 Listed on: 02/02/2024
Home Details
Home Type
- Single Family
Est. Annual Taxes
- $2,300
Lot Details
- Fenced Yard
- Sprinkler System
HOA Fees
- $225 Monthly HOA Fees
Home Design
- Home to be built
- Patio Home
- Brick Exterior Construction
- Slab Foundation
- Architectural Shingle Roof
Interior Spaces
- 1,452 Sq Ft Home
- 1,400-1,599 Sq Ft Home
- 1-Story Property
- Open Floorplan
- Tray Ceiling
- Smooth Ceilings
- Ceiling height of 9 feet or more
- Gas Log Fireplace
- Living Room
- Dining Room
- Fire and Smoke Detector
Kitchen
- Gas Oven
- Self-Cleaning Oven
- Gas Cooktop
- Microwave
- Granite Countertops
- Disposal
Flooring
- Carpet
- Ceramic Tile
- Luxury Vinyl Plank Tile
Bedrooms and Bathrooms
- 2 Main Level Bedrooms
- Walk-In Closet
- 2 Full Bathrooms
- Dual Vanity Sinks in Primary Bathroom
- Shower Only
Laundry
- Laundry Room
- Laundry on main level
- Electric Dryer Hookup
Attic
- Storage In Attic
- Pull Down Stairs to Attic
Parking
- 2 Car Attached Garage
- Garage Door Opener
- Driveway
Accessible Home Design
- Roll-in Shower
- Disabled Access
- Accessible Doors
- Doors are 32 inches wide or more
Outdoor Features
- Covered patio or porch
Schools
- Woodland Elementary School
- Riverside Middle School
- Riverside High School
Utilities
- Central Air
- Heating System Uses Natural Gas
- Gas Water Heater
- Cable TV Available
Community Details
- Blaize Ridge Subdivision
- Mandatory home owners association
Listing and Financial Details
- Tax Lot 32
- Assessor Parcel Number 0535.03-01-015.01
Ownership History
Purchase Details
Home Financials for this Owner
Home Financials are based on the most recent Mortgage that was taken out on this home.Purchase Details
Similar Homes in Greer, SC
Home Values in the Area
Average Home Value in this Area
Purchase History
| Date | Type | Sale Price | Title Company |
|---|---|---|---|
| Special Warranty Deed | $457,620 | None Listed On Document | |
| Deed | $310,000 | None Listed On Document |
Mortgage History
| Date | Status | Loan Amount | Loan Type |
|---|---|---|---|
| Open | $457,620 | VA |
Property History
| Date | Event | Price | Change | Sq Ft Price |
|---|---|---|---|---|
| 08/02/2024 08/02/24 | Sold | $457,620 | +3.9% | $327 / Sq Ft |
| 02/02/2024 02/02/24 | Pending | -- | -- | -- |
| 02/02/2024 02/02/24 | For Sale | $440,500 | -- | $315 / Sq Ft |
Tax History Compared to Growth
Tax History
| Year | Tax Paid | Tax Assessment Tax Assessment Total Assessment is a certain percentage of the fair market value that is determined by local assessors to be the total taxable value of land and additions on the property. | Land | Improvement |
|---|---|---|---|---|
| 2024 | $823 | $2,030 | $2,030 | $0 |
| 2023 | $823 | $2,030 | $2,030 | $0 |
Agents Affiliated with this Home
-
Aranza Shulikov

Seller's Agent in 2024
Aranza Shulikov
Shulikov Realty & Associates
(864) 494-4748
28 in this area
80 Total Sales
-
Stephanie Wilson

Buyer's Agent in 2024
Stephanie Wilson
EXP Realty LLC
(888) 440-2798
5 in this area
254 Total Sales
Map
Source: Greater Greenville Association of REALTORS®
MLS Number: 1518208
APN: 0528.06-01-032.00
- 7 Slate Ln
- 235 Marshland Ln
- 229 Marshland Ln
- 5 Yellow Fox Rd
- 653 Chartwell Dr
- 319 Sudduth Farms Dr
- 15 Tack Ln
- 115 Bascom Ct
- 304 Sudduth Farms Dr
- 124 Bascom Ct
- 437 Yellow Fox Rd
- 305 Yellow Fox Rd
- 131 Yellow Fox Rd
- 811 Vita Dr
- 416 Grafton Ct
- 303 Suber Rd
- 505 Lifescape Ln
- 513 Lifescape Ln
- 509 Lifescape Ln
- 410 Palazzo Place




