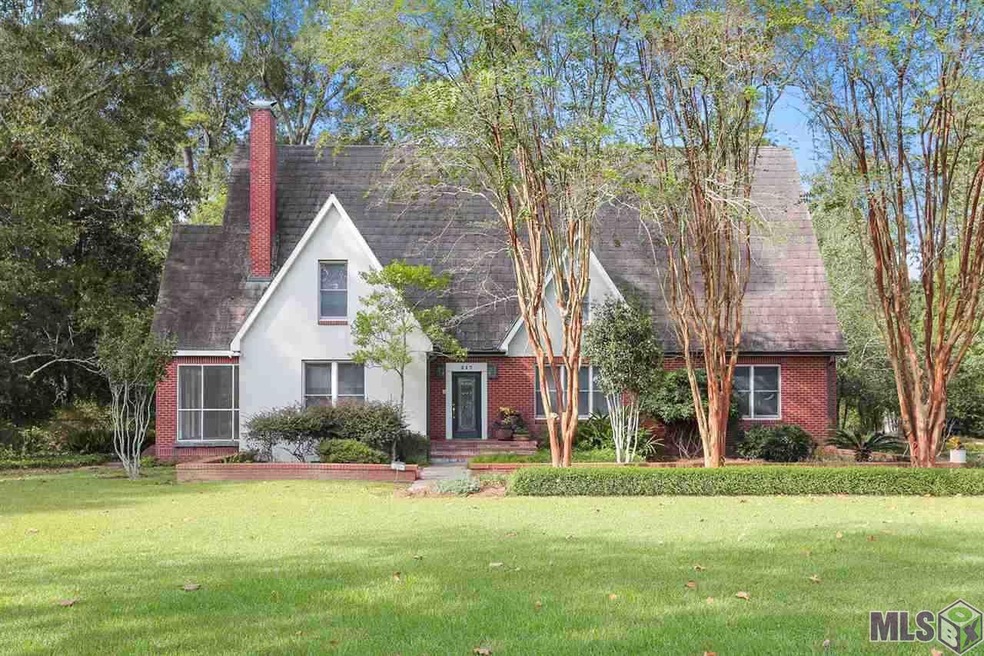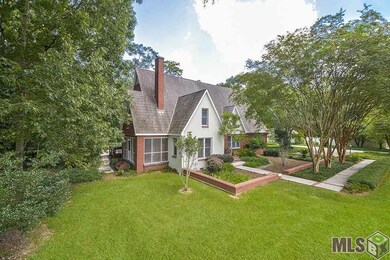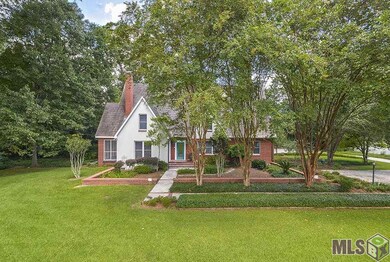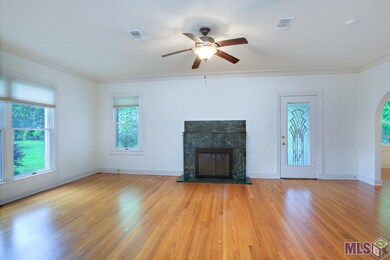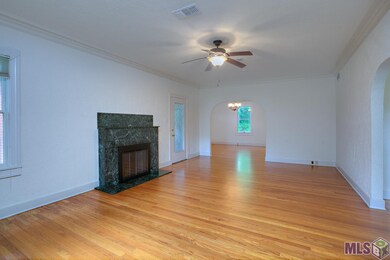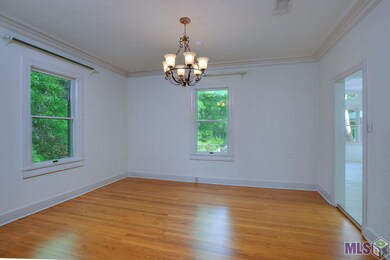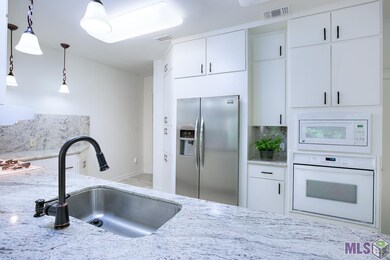
217 Centerville St NE Denham Springs, LA 70726
Estimated Value: $391,000 - $710,000
Highlights
- Guest House
- In Ground Pool
- 1.97 Acre Lot
- Denham Springs Elementary School Rated A-
- Sitting Area In Primary Bedroom
- Deck
About This Home
As of October 2018One-of-a-kind “Jewel†with double brick construction totally renovated to give you a mix of updated yet combined with the workmanship of yesteryear! The home has a Main House with a totally updated kitchen to include granite counters, new porcelain tile floors, new paint, light & plumbing fixtures. The original wood floors have been sanded and refinished, plus there is new carpet in bedrooms, all AC condensers have been replaced, new pool pump, exterior pressure washing. You will also enjoy the leaded glass doors, charming arches, plaster walls with energy efficient windows, screened sunporch with slate floor & beaded board ceiling, original gorgeous knotty pine wood from 1950, architecturally stunning angled walls. There is a separate renovated Guest House which is currently leased. This amazing home sits in the middle of town on almost 2 acres with a Pool & large deck and is within walking distance to the renowned DS Antique District.
Last Agent to Sell the Property
Latter & Blum - Perkins License #0000029031 Listed on: 04/05/2018

Home Details
Home Type
- Single Family
Est. Annual Taxes
- $4,633
Lot Details
- 1.97 Acre Lot
- Lot Dimensions are 209.9x412.01x207.1x410.34
- Chain Link Fence
- Landscaped
Home Design
- Traditional Architecture
- Brick Exterior Construction
- Pillar, Post or Pier Foundation
- Slab Foundation
- Asbestos Shingle Roof
- Synthetic Stucco Exterior
Interior Spaces
- 3,977 Sq Ft Home
- 2-Story Property
- Built-in Bookshelves
- Crown Molding
- Ceiling height of 9 feet or more
- Ceiling Fan
- Wood Burning Fireplace
- Window Treatments
- Sitting Room
- Living Room
- Breakfast Room
- Formal Dining Room
- Home Office
- Attic Access Panel
Flooring
- Wood
- Carpet
Bedrooms and Bathrooms
- 5 Bedrooms
- Sitting Area In Primary Bedroom
- Split Bedroom Floorplan
- En-Suite Primary Bedroom
- Dual Closets
- Walk-In Closet
- In-Law or Guest Suite
Home Security
- Home Security System
- Fire and Smoke Detector
Parking
- 4 Car Garage
- Garage Door Opener
Pool
- In Ground Pool
- Gunite Pool
Outdoor Features
- Balcony
- Deck
- Exterior Lighting
- Porch
Utilities
- Multiple cooling system units
- Central Heating and Cooling System
- Multiple Heating Units
- Cable TV Available
Additional Features
- Guest House
- Mineral Rights
Ownership History
Purchase Details
Home Financials for this Owner
Home Financials are based on the most recent Mortgage that was taken out on this home.Similar Homes in Denham Springs, LA
Home Values in the Area
Average Home Value in this Area
Purchase History
| Date | Buyer | Sale Price | Title Company |
|---|---|---|---|
| Stangelo Donald M | $495,000 | -- |
Mortgage History
| Date | Status | Borrower | Loan Amount |
|---|---|---|---|
| Open | Stangelo Donald M | $443,500 | |
| Closed | Stangelo Donald M | $453,100 | |
| Previous Owner | Pitre Lee Frances | $152,949 |
Property History
| Date | Event | Price | Change | Sq Ft Price |
|---|---|---|---|---|
| 10/25/2018 10/25/18 | Sold | -- | -- | -- |
| 09/07/2018 09/07/18 | Pending | -- | -- | -- |
| 04/05/2018 04/05/18 | For Sale | $545,700 | 0.0% | $137 / Sq Ft |
| 05/29/2013 05/29/13 | Rented | $1,600 | +14.3% | -- |
| 05/29/2013 05/29/13 | Under Contract | -- | -- | -- |
| 05/24/2013 05/24/13 | For Rent | $1,400 | -- | -- |
Tax History Compared to Growth
Tax History
| Year | Tax Paid | Tax Assessment Tax Assessment Total Assessment is a certain percentage of the fair market value that is determined by local assessors to be the total taxable value of land and additions on the property. | Land | Improvement |
|---|---|---|---|---|
| 2024 | $4,633 | $48,507 | $2,500 | $46,007 |
| 2023 | $3,748 | $34,910 | $2,500 | $32,410 |
| 2022 | $3,778 | $34,910 | $2,500 | $32,410 |
| 2021 | $3,791 | $34,910 | $2,500 | $32,410 |
| 2020 | $3,742 | $34,910 | $2,500 | $32,410 |
| 2019 | $4,106 | $37,040 | $2,500 | $34,540 |
| 2018 | $3,339 | $29,760 | $2,500 | $27,260 |
| 2017 | $3,173 | $28,400 | $2,500 | $25,900 |
| 2015 | $1,530 | $20,900 | $2,500 | $18,400 |
Agents Affiliated with this Home
-
Jo Landreneau
J
Seller's Agent in 2018
Jo Landreneau
Latter & Blum
(225) 907-3636
1 in this area
78 Total Sales
-
Tricia Johnston
T
Buyer's Agent in 2018
Tricia Johnston
Latter & Blum
(225) 791-1919
48 in this area
193 Total Sales
-

Seller's Agent in 2013
Janice Junkin
GBRAR
(407) 497-0104
12 Total Sales
Map
Source: Greater Baton Rouge Association of REALTORS®
MLS Number: 2018005396
APN: 0332197
- 434 Centerville St NE
- 8651 Shadow Spring Blvd
- 105 3rd St
- 122 Budley St
- 353 Oak St
- 126 Easterly St
- 108 N La Hwy 1032
- 607 Willow St
- 16A, 17, 18 N River Rd
- 414 Woodland St
- 307 Plymouth St
- 416 East St
- 715 Bowman St
- 1186 Southern Living Ln
- 711 Bowman St
- 931 Martin Luther King jr Dr
- 0 Meadowbrook Blvd
- 308 Carroll St
- Tract F-1 Donald Dr
- TBD Donald Dr
- 217 Centerville St NE
- 305 Centerville St NE
- 323 Cedar St
- 205 Centerville St NE
- 311 Centerville St NE
- 327 Cedar St
- 234 N College St E
- 160 Brignac St
- 304 Centerville St NE
- 320 Centerville St NE
- 322 Centerville St NE
- 317 Centerville St NE
- 127 Centerville St NE
- 127 Centerville St NE
- 212 Centerville St NE Unit 4
- 212 Centerville St NE Unit 3
- 212 Centerville St NE
- 230 N College St
- 210 Centerville St NE Unit 4
- 210 Centerville St NE Unit 1
