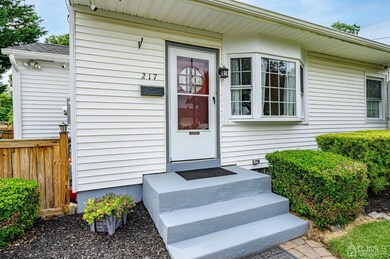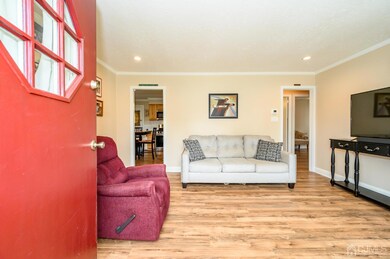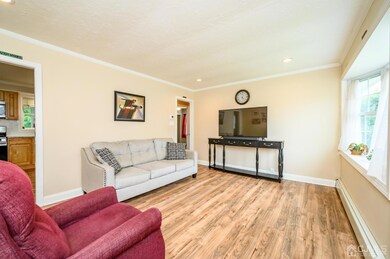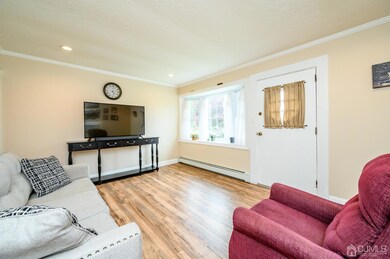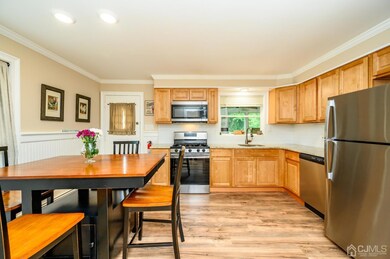
217 Clamer Rd Ewing, NJ 08628
Ewing NeighborhoodHighlights
- Sitting Area In Primary Bedroom
- Sun or Florida Room
- Private Yard
- Attic
- Granite Countertops
- Eat-In Kitchen
About This Home
As of August 2022Beautifully renovated in 2018, this charming Ranch home is bursting with features. The spacious and bright layout is so inviting, you have no choice but to fall in love with it! Gorgeous hardwood floors and crown molding expand throughout and the neutral colors open up the space. Living Room has a brand new bay window (2019) that brings in all the natural sunlight. Large EIK has all new SS appliances, granite counters and wood cabs with ample storage plus a butler style pantry. Enjoy the 3 seasons room all year round where there are panoramic views of the yard. 3 Bedrooms are a good size and the full bath rounds out the main level. Full basement is partially finished with lots of potential. Brand new furnace (2022), AC unit (2019) and updated electrical (2019). New windows throughout and a brand new roof! Oversized backyard and cozy patio are completely fenced in. There is a shed with electric, too! Ample driveway parking with 3 spaces + extra street parking. Brand new water line from the street to the house. THE LIST GOES ON! Come and see your new home today!
Home Details
Home Type
- Single Family
Est. Annual Taxes
- $4,573
Year Built
- Built in 1955
Lot Details
- 6,251 Sq Ft Lot
- Lot Dimensions are 125.00 x 50.00
- Fenced
- Level Lot
- Private Yard
- Property is zoned R-2
Home Design
- Asphalt Roof
Interior Spaces
- 879 Sq Ft Home
- 1-Story Property
- Central Vacuum
- Ceiling Fan
- Drapes & Rods
- Living Room
- Sun or Florida Room
- Utility Room
- Attic
Kitchen
- Eat-In Kitchen
- Gas Oven or Range
- Recirculated Exhaust Fan
- Microwave
- Dishwasher
- Granite Countertops
Flooring
- Ceramic Tile
- Vinyl
Bedrooms and Bathrooms
- 3 Bedrooms
- Sitting Area In Primary Bedroom
- 1 Full Bathroom
- Bathtub and Shower Combination in Primary Bathroom
Laundry
- Dryer
- Washer
Partially Finished Basement
- Recreation or Family Area in Basement
- Basement Storage
Parking
- Tandem Parking
- Driveway
- Open Parking
Outdoor Features
- Patio
- Shed
Utilities
- Cooling System Mounted In Outer Wall Opening
- Window Unit Cooling System
- Hot Water Baseboard Heater
- Gas Water Heater
Community Details
- Ferry Road Manor Sec 01 Subdivision
Map
Home Values in the Area
Average Home Value in this Area
Property History
| Date | Event | Price | Change | Sq Ft Price |
|---|---|---|---|---|
| 08/19/2022 08/19/22 | Sold | $269,950 | +8.0% | $307 / Sq Ft |
| 06/17/2022 06/17/22 | For Sale | $249,900 | +66.7% | $284 / Sq Ft |
| 06/05/2018 06/05/18 | Sold | $149,900 | 0.0% | $171 / Sq Ft |
| 04/23/2018 04/23/18 | Pending | -- | -- | -- |
| 04/20/2018 04/20/18 | For Sale | $149,900 | 0.0% | $171 / Sq Ft |
| 09/28/2014 09/28/14 | Rented | $1,475 | 0.0% | -- |
| 09/06/2014 09/06/14 | Under Contract | -- | -- | -- |
| 08/01/2014 08/01/14 | For Rent | $1,475 | -- | -- |
Tax History
| Year | Tax Paid | Tax Assessment Tax Assessment Total Assessment is a certain percentage of the fair market value that is determined by local assessors to be the total taxable value of land and additions on the property. | Land | Improvement |
|---|---|---|---|---|
| 2024 | $4,887 | $132,200 | $52,800 | $79,400 |
| 2023 | $4,887 | $132,200 | $52,800 | $79,400 |
| 2022 | $4,755 | $132,200 | $52,800 | $79,400 |
| 2021 | $4,639 | $132,200 | $52,800 | $79,400 |
| 2020 | $4,573 | $132,200 | $52,800 | $79,400 |
| 2019 | $4,454 | $132,200 | $52,800 | $79,400 |
| 2018 | $4,611 | $87,300 | $44,600 | $42,700 |
| 2017 | $4,719 | $87,300 | $44,600 | $42,700 |
| 2016 | $4,655 | $87,300 | $44,600 | $42,700 |
| 2015 | $4,593 | $87,300 | $44,600 | $42,700 |
| 2014 | $4,581 | $87,300 | $44,600 | $42,700 |
Mortgage History
| Date | Status | Loan Amount | Loan Type |
|---|---|---|---|
| Previous Owner | $123,900 | New Conventional | |
| Previous Owner | $119,920 | New Conventional | |
| Previous Owner | $160,525 | New Conventional | |
| Previous Owner | $168,000 | New Conventional | |
| Previous Owner | $89,400 | No Value Available |
Deed History
| Date | Type | Sale Price | Title Company |
|---|---|---|---|
| Deed | $269,950 | Gies David A | |
| Interfamily Deed Transfer | -- | None Available | |
| Deed | $149,900 | None Available | |
| Deed | $210,000 | -- | |
| Deed | $130,500 | -- | |
| Deed | $94,200 | -- |
Similar Homes in the area
Source: All Jersey MLS
MLS Number: 2215656R
APN: 02-00458-0000-00009
- 26 Downing Rd
- 7 Penn Ct
- 321 Wynnewood Rd
- 860 Lower Ferry Rd Unit 6F
- 860 Lower Ferry Rd Unit 4P
- 495 Silvia St
- 349 Silvia St
- 459 Silvia St
- 319 Silvia St Unit BUILDING A
- 145 Palmer Ln
- 1075 Fireside Ave
- 39 Stratford Ave
- 893 Parkway Ave
- 17 Acton Ave
- 1063 1063 Terrace Blvd
- 106 Rutledge Ave
- 116 Beacon Ave
- 34 Chelmsford Ct
- 489 Grand Ave
- 126 Rutledge Ave

