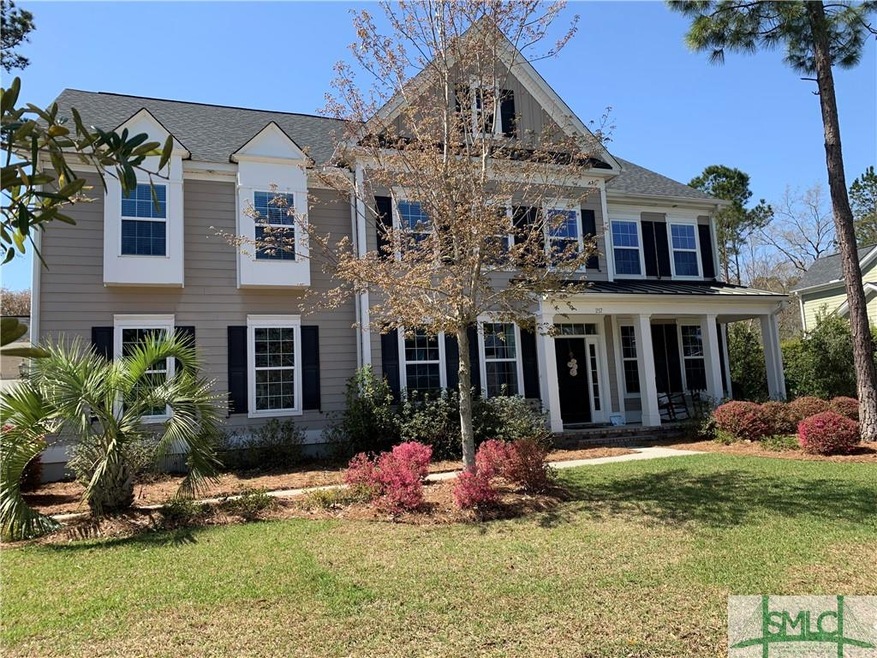
217 Claremont Way Pooler, GA 31322
Highlights
- Golf Course Community
- Gourmet Kitchen
- Sitting Area In Primary Bedroom
- Fitness Center
- Primary Bedroom Suite
- Gated Community
About This Home
As of May 2021Professionally decorated 5 bedroom home on a beautifully landscaped golf course lot. The back yard is fenced in and overlooks the 7th hole of the Savannah Quarters golf course. There are no other homes visible across the fairway. Enjoy the screened porch and extensive patio year round. The welcoming dramatic foyer is two story and leads to a sitting room on the right and formal dining on the left. A large great room is open to the kitchen and there is a butler's pantry off the dining room. The large master suite with sitting room is on the main floor along with 2 large closets and master bath. The upstairs features 4 more bedrooms and a bonus room. Plenty of room for home offices, family and guests. There is also a 3 car garage. Everything you want and need in a large, well maintained, well decorated home. Lots of additional professional landscaping has been added as well.
Last Agent to Sell the Property
Buy Sell Savannah Real Estate License #217630
Home Details
Home Type
- Single Family
Est. Annual Taxes
- $6,916
Year Built
- Built in 2015
Lot Details
- 0.38 Acre Lot
- Fenced Yard
- Property is zoned PUD
HOA Fees
- $146 Monthly HOA Fees
Parking
- 3 Car Attached Garage
- Garage Door Opener
- Off-Street Parking
Home Design
- Traditional Architecture
- Raised Foundation
- Slab Foundation
- Concrete Siding
Interior Spaces
- 4,311 Sq Ft Home
- 2-Story Property
- Tray Ceiling
- Cathedral Ceiling
- Recessed Lighting
- Gas Log Fireplace
- Entrance Foyer
- Screened Porch
- Golf Course Views
- Pull Down Stairs to Attic
- Security Lights
Kitchen
- Gourmet Kitchen
- Breakfast Area or Nook
- Breakfast Bar
- Butlers Pantry
- Cooktop
- Microwave
- Dishwasher
- Kitchen Island
- Disposal
Bedrooms and Bathrooms
- 5 Bedrooms
- Sitting Area In Primary Bedroom
- Primary Bedroom Suite
- Double Vanity
- Garden Bath
- Separate Shower
Laundry
- Laundry Room
- Washer and Dryer Hookup
Outdoor Features
- Patio
Schools
- West Chatham Elementary And Middle School
- New Hampstead High School
Utilities
- Central Heating and Cooling System
- Underground Utilities
- Electric Water Heater
- Cable TV Available
Listing and Financial Details
- Tax Lot 582
- Assessor Parcel Number 5-1009G-06-027
Community Details
Overview
- Westbrook HOA
- Westbrook Subdivision
Amenities
- Shops
- Clubhouse
Recreation
- Golf Course Community
- Tennis Courts
- Community Playground
- Fitness Center
- Community Pool
- Trails
Security
- Security Service
- Gated Community
Map
Home Values in the Area
Average Home Value in this Area
Property History
| Date | Event | Price | Change | Sq Ft Price |
|---|---|---|---|---|
| 04/04/2025 04/04/25 | For Sale | $899,900 | +60.1% | $186 / Sq Ft |
| 05/11/2021 05/11/21 | Sold | $562,000 | 0.0% | $130 / Sq Ft |
| 04/08/2021 04/08/21 | Pending | -- | -- | -- |
| 03/17/2021 03/17/21 | For Sale | $562,000 | -- | $130 / Sq Ft |
Tax History
| Year | Tax Paid | Tax Assessment Tax Assessment Total Assessment is a certain percentage of the fair market value that is determined by local assessors to be the total taxable value of land and additions on the property. | Land | Improvement |
|---|---|---|---|---|
| 2024 | $6,368 | $314,520 | $52,000 | $262,520 |
| 2023 | $5,612 | $272,720 | $36,000 | $236,720 |
| 2022 | $6,581 | $224,800 | $32,440 | $192,360 |
| 2021 | $6,599 | $192,000 | $24,120 | $167,880 |
| 2020 | $6,563 | $192,000 | $24,120 | $167,880 |
| 2019 | $6,562 | $210,360 | $24,120 | $186,240 |
| 2018 | $6,202 | $202,080 | $24,120 | $177,960 |
| 2017 | $5,907 | $202,880 | $24,120 | $178,760 |
| 2016 | $5,907 | $184,121 | $22,279 | $161,842 |
| 2015 | $1,167 | $24,200 | $24,200 | $0 |
| 2014 | $1,157 | $24,200 | $0 | $0 |
Mortgage History
| Date | Status | Loan Amount | Loan Type |
|---|---|---|---|
| Open | $542,709 | VA | |
| Closed | $542,709 | VA | |
| Previous Owner | $368,242 | New Conventional |
Deed History
| Date | Type | Sale Price | Title Company |
|---|---|---|---|
| Warranty Deed | $562,000 | -- | |
| Warranty Deed | $460,302 | -- | |
| Warranty Deed | $330,000 | -- | |
| Warranty Deed | $330,000 | -- |
Similar Homes in Pooler, GA
Source: Savannah Multi-List Corporation
MLS Number: 244527
APN: 51009G06027
- 220 Claremont Way
- 119 Sutton Ln
- 2 Ashstead Ln
- 100 Oakdene Rd
- 102 Oakdene Rd
- 4 Catteshall Ln
- 205 Park Chase
- 120 Sullivan Place
- 121 Mallory Place
- 153 Mallory Place
- 124 Mallory Place
- 232 Kingfisher Cir
- 115 Danbury Ct
- 106 Danbury Ct
- 125 Danbury Ct
- 105 Waterside Ln
- 645 Blue Moon Crossing
- 306 Village Green
- 312 Village Green
- 651 Blue Moon Crossing
