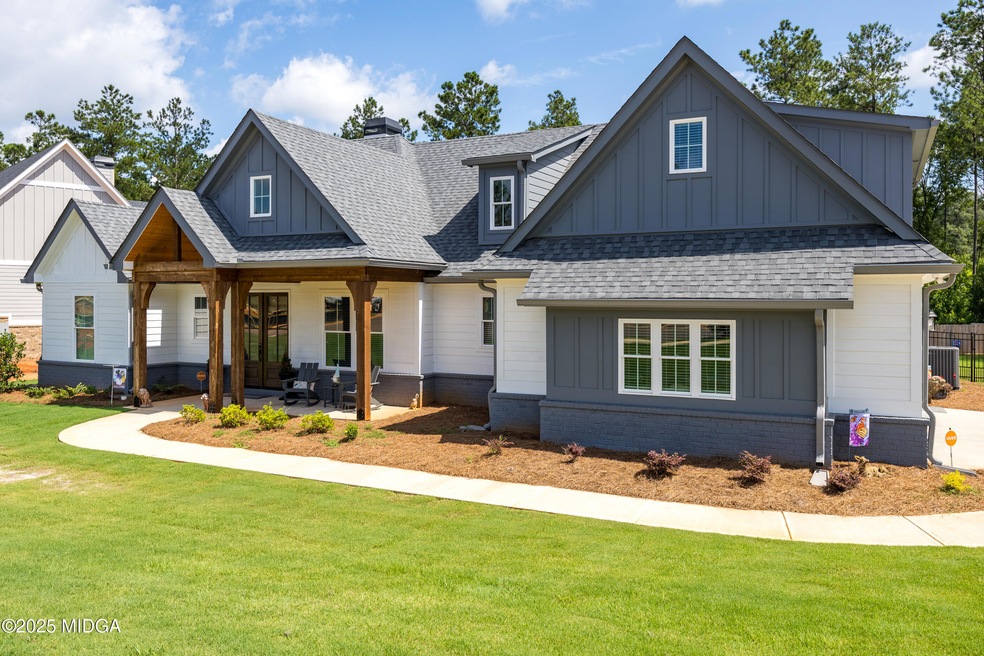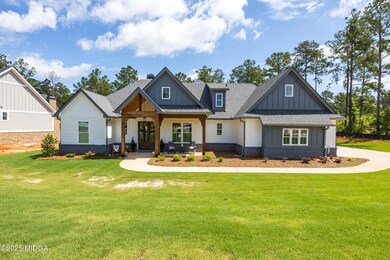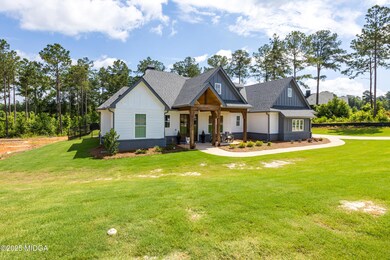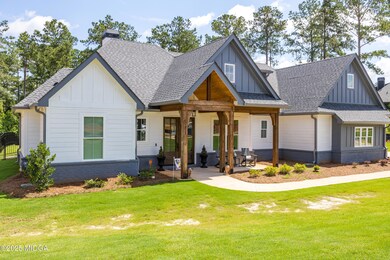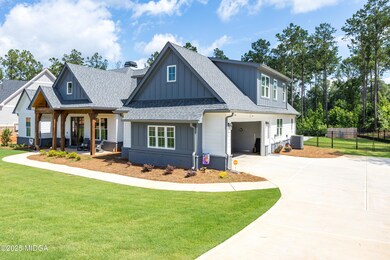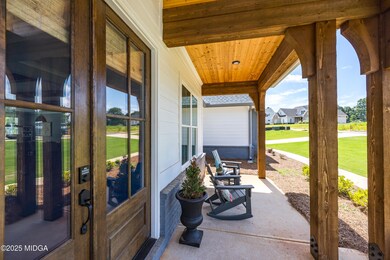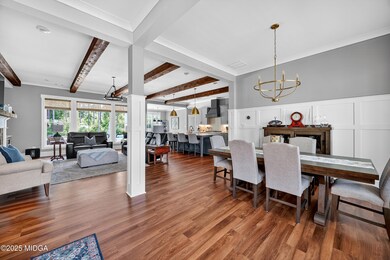
$675,000
- 4 Beds
- 3.5 Baths
- 2,932 Sq Ft
- 217 Copper Crossing
- Forsyth, GA
Better than new! So many upgrades and additions from the original plan. Beamed ceilings in living space and owner's suite, no carpet throughout, designer upgraded window treatments & blinds, meticulously chosen upgraded lighting fixtures, upgraded appliances, and plumbing fixtures, expanded cabinetry in laundry room, creative owner's closet design, massive kitchen island designed for 4 eat-in
Wanda Flanders Fickling & Company Inc.
