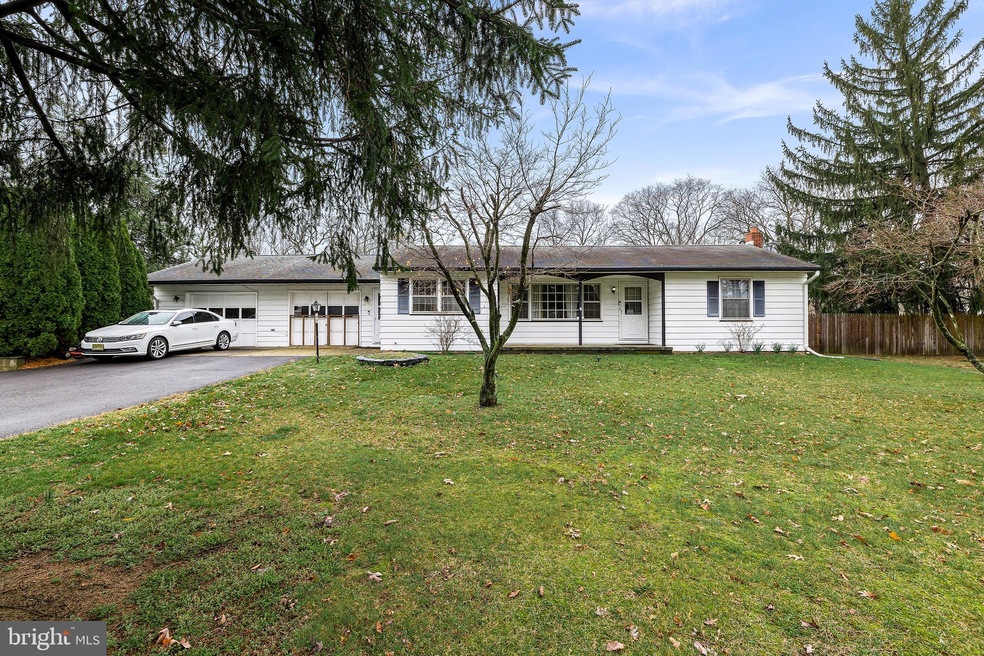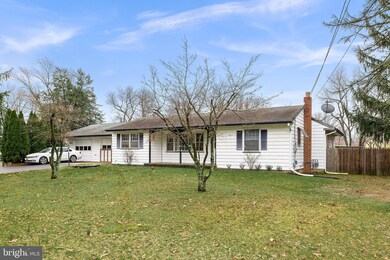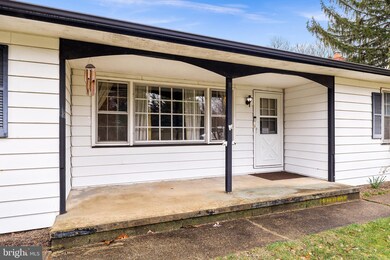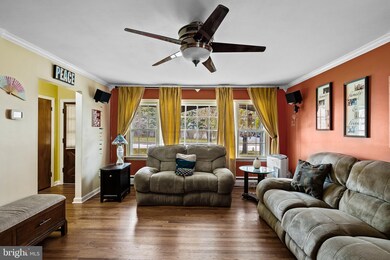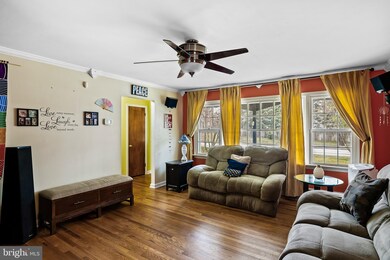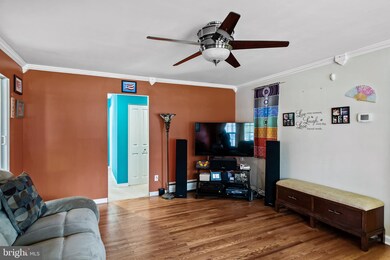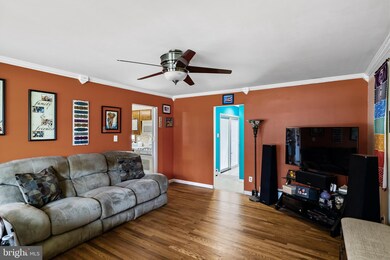
217 Creek Rd Mount Laurel, NJ 08054
Masonville NeighborhoodEstimated Value: $408,000 - $525,000
Highlights
- 1.3 Acre Lot
- Rambler Architecture
- No HOA
- Lenape High School Rated A-
- Wood Flooring
- 2 Car Direct Access Garage
About This Home
As of May 2021Welcome to 217 Creek Road! Bring your imagination and ideas to this well maintained 3-bedroom, 2 bath home! Sitting on over an acre of land, this rancher has plenty of space for all your needs! You will notice the oversized driveway and 2 car attached garage. As you enter through the side door, you will be greeted by the spacious eat-in kitchen that is equipped with a gas range, large windows and plenty of space to entertain! Adjacent to the kitchen is the living room and two hallways. To the left is the add-on space for additional storage and a private office with sliding glass doors leading to the back patio. To the right of the living room, you'll find the front door, coast closet and full hallway bath. Just down the hall is 3 spacious sized bedrooms, including a primary bedroom with an updated bathroom and walk in closet! Back through the kitchen is the entrance to the basement and garage. Need more living space? This partially finished basement has lots of possibility with rooms already created for personal space and let's not forget all the storage throughout! Not only is the backyard fully fenced, but it already has a great gardening plot ready for your home-grown veggies! This property is ready for you to magnify the charm in this one-of-a-kind, highly sought after, Mt. Laurel home! Hurry, this opportunity will not last! **Showings to begin Tuesday 3/30 @ 9am! Not a minute sooner! **
Home Details
Home Type
- Single Family
Est. Annual Taxes
- $6,854
Year Built
- Built in 1956
Lot Details
- 1.3 Acre Lot
- Lot Dimensions are 212.00 x 259.00
- Privacy Fence
- Wood Fence
Parking
- 2 Car Direct Access Garage
- 10 Driveway Spaces
- Parking Storage or Cabinetry
Home Design
- Rambler Architecture
- Aluminum Siding
Interior Spaces
- 1,460 Sq Ft Home
- Property has 1 Level
- Free Standing Fireplace
- Electric Fireplace
- Gas Oven or Range
Flooring
- Wood
- Carpet
Bedrooms and Bathrooms
- 3 Main Level Bedrooms
- 2 Full Bathrooms
Partially Finished Basement
- Walk-Up Access
- Sump Pump
- Laundry in Basement
Accessible Home Design
- More Than Two Accessible Exits
Schools
- Fleetwood Elementary School
- Lenape Reg High School
Utilities
- Window Unit Cooling System
- Hot Water Baseboard Heater
- Well
- Natural Gas Water Heater
- On Site Septic
Community Details
- No Home Owners Association
- Lenape Woods Subdivision
Listing and Financial Details
- Home warranty included in the sale of the property
- Tax Lot 00001
- Assessor Parcel Number 24-00214-00001
Ownership History
Purchase Details
Home Financials for this Owner
Home Financials are based on the most recent Mortgage that was taken out on this home.Purchase Details
Home Financials for this Owner
Home Financials are based on the most recent Mortgage that was taken out on this home.Purchase Details
Home Financials for this Owner
Home Financials are based on the most recent Mortgage that was taken out on this home.Purchase Details
Purchase Details
Similar Homes in Mount Laurel, NJ
Home Values in the Area
Average Home Value in this Area
Purchase History
| Date | Buyer | Sale Price | Title Company |
|---|---|---|---|
| Astmann David E | $271,000 | Sjs Title Llc | |
| Rios Yaralis | $195,000 | Surety Title Company | |
| Speeney Kevin James | -- | Ctl Title Ins Agency Inc | |
| Speeney Kevin James | -- | None Available | |
| Speeney Kevin | -- | None Available |
Mortgage History
| Date | Status | Borrower | Loan Amount |
|---|---|---|---|
| Previous Owner | Astmann David E | $216,800 | |
| Previous Owner | Rios Yaralis | $198,900 | |
| Previous Owner | Speeney Kevin James | $129,000 | |
| Previous Owner | Speeney Shirley A | $44,000 |
Property History
| Date | Event | Price | Change | Sq Ft Price |
|---|---|---|---|---|
| 05/21/2021 05/21/21 | Sold | $271,000 | +8.4% | $186 / Sq Ft |
| 04/02/2021 04/02/21 | Pending | -- | -- | -- |
| 03/26/2021 03/26/21 | For Sale | $249,900 | +28.2% | $171 / Sq Ft |
| 11/28/2014 11/28/14 | Sold | $195,000 | -6.7% | $77 / Sq Ft |
| 10/23/2014 10/23/14 | Pending | -- | -- | -- |
| 10/01/2014 10/01/14 | Price Changed | $209,000 | -5.0% | $83 / Sq Ft |
| 09/24/2014 09/24/14 | Price Changed | $219,900 | -4.3% | $87 / Sq Ft |
| 09/11/2014 09/11/14 | For Sale | $229,900 | 0.0% | $91 / Sq Ft |
| 05/01/2012 05/01/12 | Rented | $1,550 | 0.0% | -- |
| 04/13/2012 04/13/12 | Under Contract | -- | -- | -- |
| 03/15/2012 03/15/12 | For Rent | $1,550 | -- | -- |
Tax History Compared to Growth
Tax History
| Year | Tax Paid | Tax Assessment Tax Assessment Total Assessment is a certain percentage of the fair market value that is determined by local assessors to be the total taxable value of land and additions on the property. | Land | Improvement |
|---|---|---|---|---|
| 2024 | $7,148 | $235,300 | $92,700 | $142,600 |
| 2023 | $7,148 | $235,300 | $92,700 | $142,600 |
| 2022 | $7,125 | $235,300 | $92,700 | $142,600 |
| 2021 | $6,991 | $235,300 | $92,700 | $142,600 |
| 2020 | $6,854 | $235,300 | $92,700 | $142,600 |
| 2019 | $6,784 | $235,300 | $92,700 | $142,600 |
| 2018 | $6,732 | $235,300 | $92,700 | $142,600 |
| 2017 | $6,558 | $235,300 | $92,700 | $142,600 |
| 2016 | $6,459 | $235,300 | $92,700 | $142,600 |
| 2015 | $6,384 | $220,400 | $92,700 | $127,700 |
| 2014 | $5,920 | $220,400 | $92,700 | $127,700 |
Agents Affiliated with this Home
-
Lacey Flenard

Seller's Agent in 2021
Lacey Flenard
EXP REALTY, LLC
(856) 296-7416
1 in this area
116 Total Sales
-
Nicholas Nowak

Buyer's Agent in 2021
Nicholas Nowak
EXP REALTY, LLC
(856) 559-7571
1 in this area
148 Total Sales
-
Douglas Groff

Seller's Agent in 2014
Douglas Groff
Long & Foster
(609) 351-2641
30 Total Sales
-
Bonnie Bernhardt

Buyer's Agent in 2014
Bonnie Bernhardt
RE/MAX
(856) 287-1988
75 Total Sales
-
Dominic Palladino

Seller's Agent in 2012
Dominic Palladino
DPJ Appraisal Co.
(609) 320-7354
-
Patricia 'Trish' O'Donnell

Buyer's Agent in 2012
Patricia 'Trish' O'Donnell
Better Homes and Gardens Real Estate Maturo
(609) 206-1404
9 Total Sales
Map
Source: Bright MLS
MLS Number: NJBL393992
APN: 24-00214-0000-00001
- 310 Timberline Dr
- 2 Musket Ln
- 317 Timberline Dr
- 336 Larch Rd
- 309 Candlewood Ln
- 204 Garnet Ave
- 401 Timberline Dr
- 206 Upper Park Rd
- 313 Maple Rd
- 404 Hemlock Ln
- 6 Rancocas Blvd
- 508 Garden Way
- 512 Garden Way
- 18 Rosemary Way
- 139 Glengarry Ln
- 5 Birch Dr
- 119 Glengarry Ln
- 5502B Adelaide Dr Unit 5502B
- 4802B Adelaide Dr Unit 4802B
- 5807A Adelaide Dr Unit 5807A
- 217 Creek Rd
- 229 Creek Rd
- 227 Creek Rd
- 215 Creek Rd
- 174A Willow Way
- 231 Creek Rd
- 180B Willow Way
- 222 Creek Rd
- 100 Squirrel Tree Ln
- 224 Creek Rd
- 156 Fleetwood Ave
- 154 Fleetwood Ave
- 278 Willow Way
- 102 Squirrel Tree Ln Unit 1202
- 152 Fleetwood Ave
- 158 Fleetwood Ave
- 209A Willow Way
- 160 Fleetwood Ave
- 150 Fleetwood Ave
- 275 Willow Way
