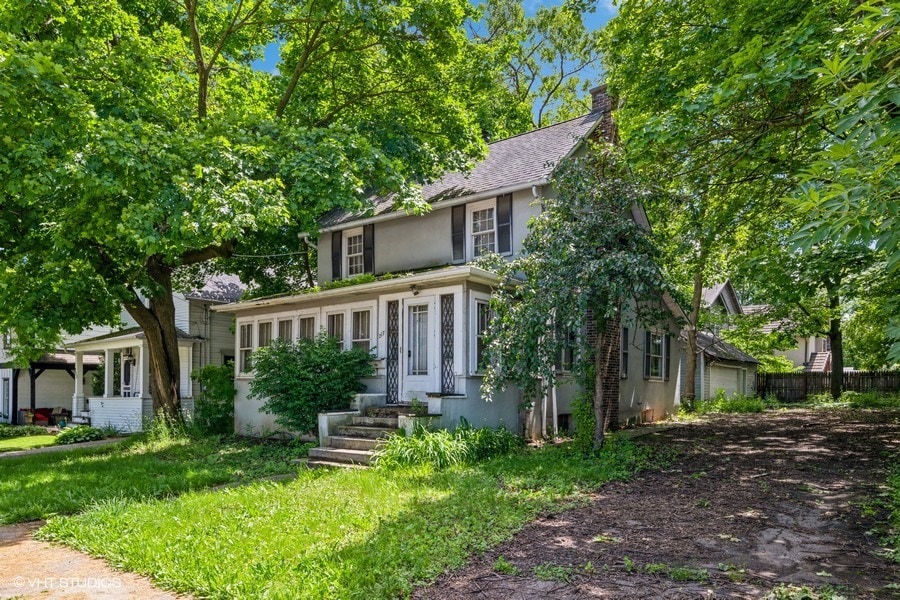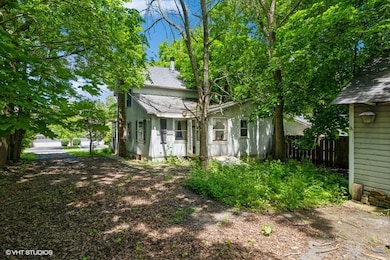
217 E Church St Libertyville, IL 60048
Estimated payment $2,971/month
Total Views
22,844
3
Beds
2
Baths
3,000
Sq Ft
$138
Price per Sq Ft
Highlights
- Living Room
- Laundry Room
- Dining Room
- Butterfield School Rated A-
- Central Air
- 4-minute walk to Sunrise Rotary Park
About This Home
Ideal Downtown Location For Residence In Libertyville "Builders Site" This Quaint 1895 Home Is Now A Tear Down
Home Details
Home Type
- Single Family
Est. Annual Taxes
- $8,732
Year Built
- Built in 1895
Lot Details
- Lot Dimensions are 49 x 119
Parking
- 2 Car Garage
Interior Spaces
- 3,000 Sq Ft Home
- 2-Story Property
- Family Room
- Living Room
- Dining Room
- Partial Basement
- Laundry Room
Bedrooms and Bathrooms
- 3 Bedrooms
- 3 Potential Bedrooms
- 2 Full Bathrooms
Utilities
- Central Air
- Partial Air Conditioning Available
- Heating System Uses Natural Gas
Map
Create a Home Valuation Report for This Property
The Home Valuation Report is an in-depth analysis detailing your home's value as well as a comparison with similar homes in the area
Home Values in the Area
Average Home Value in this Area
Tax History
| Year | Tax Paid | Tax Assessment Tax Assessment Total Assessment is a certain percentage of the fair market value that is determined by local assessors to be the total taxable value of land and additions on the property. | Land | Improvement |
|---|---|---|---|---|
| 2024 | $8,732 | $117,559 | $78,521 | $39,038 |
| 2023 | $8,732 | $108,429 | $72,423 | $36,006 |
| 2022 | $8,341 | $104,290 | $69,611 | $34,679 |
| 2021 | $8,037 | $102,045 | $68,113 | $33,932 |
| 2020 | $7,740 | $100,330 | $66,968 | $33,362 |
| 2019 | $7,546 | $99,376 | $66,331 | $33,045 |
| 2018 | $7,255 | $98,705 | $69,000 | $29,705 |
| 2017 | $7,212 | $95,589 | $66,822 | $28,767 |
| 2016 | $6,936 | $90,631 | $63,356 | $27,275 |
| 2015 | $6,893 | $84,710 | $59,217 | $25,493 |
| 2014 | $6,558 | $77,383 | $54,095 | $23,288 |
| 2012 | $6,317 | $79,650 | $55,679 | $23,971 |
Source: Public Records
Property History
| Date | Event | Price | Change | Sq Ft Price |
|---|---|---|---|---|
| 05/16/2025 05/16/25 | For Sale | $415,000 | -- | $138 / Sq Ft |
Source: Midwest Real Estate Data (MRED)
Purchase History
| Date | Type | Sale Price | Title Company |
|---|---|---|---|
| Warranty Deed | -- | None Available |
Source: Public Records
Similar Homes in Libertyville, IL
Source: Midwest Real Estate Data (MRED)
MLS Number: 12351938
APN: 11-16-415-003
Nearby Homes
- 300 E Church St Unit 204
- 212 W Maple Ave
- 226 W Maple Ave
- 601 Broadway St
- 112 3rd St
- 0 E Sunnyside Ave
- 141 Johnson Ave
- 1754 Glenmore Rd
- 700 E Sunnyside Ave
- 401 S 4th Ave
- 208 W Ellis Ave
- 212 W Ellis Ave
- 131 E Winchester Rd Unit A
- 1211 Parliament Ct
- 311 Garfield Ave
- 327 W Rockland Rd
- 736 E Lincoln Ave
- 544 Mckinley Ave
- 624 Parkside Ct
- 164 Coolidge Ave
- 201 E Cook Ave
- 130 E Cook Ave
- 132 School St
- 323 3rd St Unit 1
- 115 Lake St
- 125 W Park Ave Unit 2
- 613 Broadway St
- 615 Broadway St
- 207 W Park Ave Unit 205
- 119 E Sunnyside Ave
- 911 N Milwaukee Ave
- 401 S 4th Ave
- 205 W Winchester Rd
- 213 W Winchester Rd
- 152 E Winchester Rd Unit D
- 375 W Winchester Rd
- 310 Carter St
- 519 Dawes St
- 1479 N Milwaukee Ave Unit 203
- 1479 N Milwaukee Ave Unit 205


