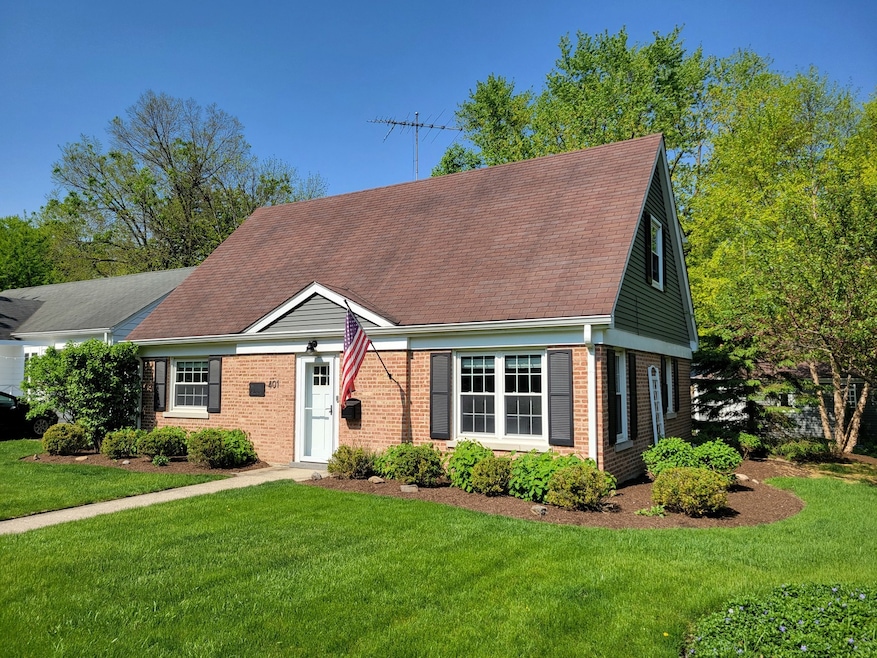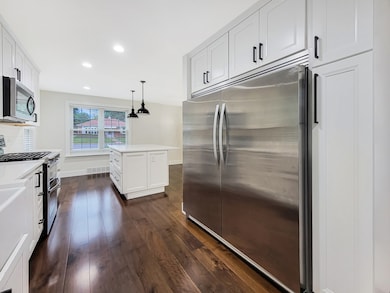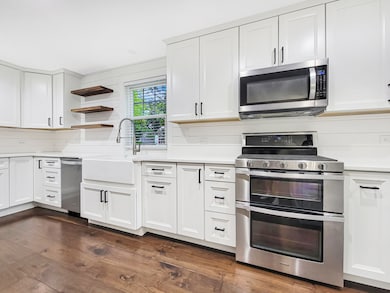401 S 4th Ave Libertyville, IL 60048
South Libertyville NeighborhoodHighlights
- Wood Flooring
- Corner Lot
- Living Room
- Copeland Manor Elementary School Rated A
- Patio
- Laundry Room
About This Home
Incredible! Stunning Gourmet White Modern Farmhouse Kitchen Complete with White Quartz Counters, Stainless Appliances including Full Size Side by Side Fridge AND Freezer, Beverage Fridge, Huge Island with Seating for Five! Dining Room. 6" Dark Walnut Reserve Wood Floors. Large Family Room. Master Bedroom fits King Bed, Two Night Stands and Two Dressers. Two Additional Large Bedrooms. Great Closet Space in all Bedrooms. Updated Second Floor Full Bathroom. High End Soft Carpet with Extra Thick Padding. Solid White Doors. Tall Farmhouse Baseboards. Updated First Floor Full Bathroom. Mud/Utility/Laundry Room. Tons of Windows Throughout with Great Natural Light. 2 Car Garage. Nice Backyard with Professional Landscaping. Peach, Two Apple and Black Cherry Trees. Located in the Heart of Libertyville. Near Schools, Parks, Downtown Libertyville, Des Plaines River Trail. New Roof being installed first week of June.
Home Details
Home Type
- Single Family
Est. Annual Taxes
- $9,287
Year Built
- Built in 1949
Lot Details
- Lot Dimensions are 68x127
- Corner Lot
Parking
- 2 Car Garage
Home Design
- Brick Exterior Construction
Interior Spaces
- 1,684 Sq Ft Home
- 2-Story Property
- Ceiling Fan
- Family Room
- Living Room
- Dining Room
- Carbon Monoxide Detectors
Flooring
- Wood
- Carpet
Bedrooms and Bathrooms
- 3 Bedrooms
- 3 Potential Bedrooms
- Bathroom on Main Level
- 2 Full Bathrooms
Laundry
- Laundry Room
- Sink Near Laundry
- Gas Dryer Hookup
Outdoor Features
- Patio
- Shed
Schools
- Copeland Manor Elementary School
- Highland Middle School
- Libertyville High School
Utilities
- Forced Air Heating and Cooling System
- Heating System Uses Natural Gas
- Lake Michigan Water
Listing and Financial Details
- Property Available on 6/1/25
Community Details
Overview
- Copeland Manor Subdivision
Pet Policy
- Pets up to 30 lbs
- Limit on the number of pets
- Pet Size Limit
- Pet Deposit Required
- Dogs Allowed
Map
Source: Midwest Real Estate Data (MRED)
MLS Number: 12371786
APN: 11-21-229-006
- 525 Meadow Ln
- 318 2nd Ave
- 0 E Sunnyside Ave
- 700 E Sunnyside Ave
- 223 Prairie Ave
- 717 S 4th Ave
- 624 7th Ave
- 1754 Glenmore Rd
- 217 E Church St
- 226 W Maple Ave
- 212 W Maple Ave
- 605 E Golf Rd
- 604 Second St
- 330/332 Brainerd Ave
- 311 Garfield Ave
- 141 School St
- 423 Ames St
- 747 Garfield Ave Unit C
- 787 Garfield Ave Unit B
- 508 Fairlawn Ave
- 733 E Rockland Rd
- 102 Park Place
- 613 Broadway St
- 323 3rd St Unit 1
- 120 Broadway St Unit 120
- 201 E Cook Ave
- 130 E Cook Ave
- 132 School St
- 115 Lake St
- 1214 Gulfstream Pkwy Unit 1
- 923 Crestfield Ave
- 130 W Ellis Ave
- 133 E Winchester Rd Unit A
- 260 N Saint Marys Rd
- 205 W Winchester Rd
- 120 E Winchester Rd Unit C
- 213 W Winchester Rd
- 375 W Winchester Rd
- 152 E Winchester Rd Unit D
- 1406 Ruidoso Ct Unit 124A







