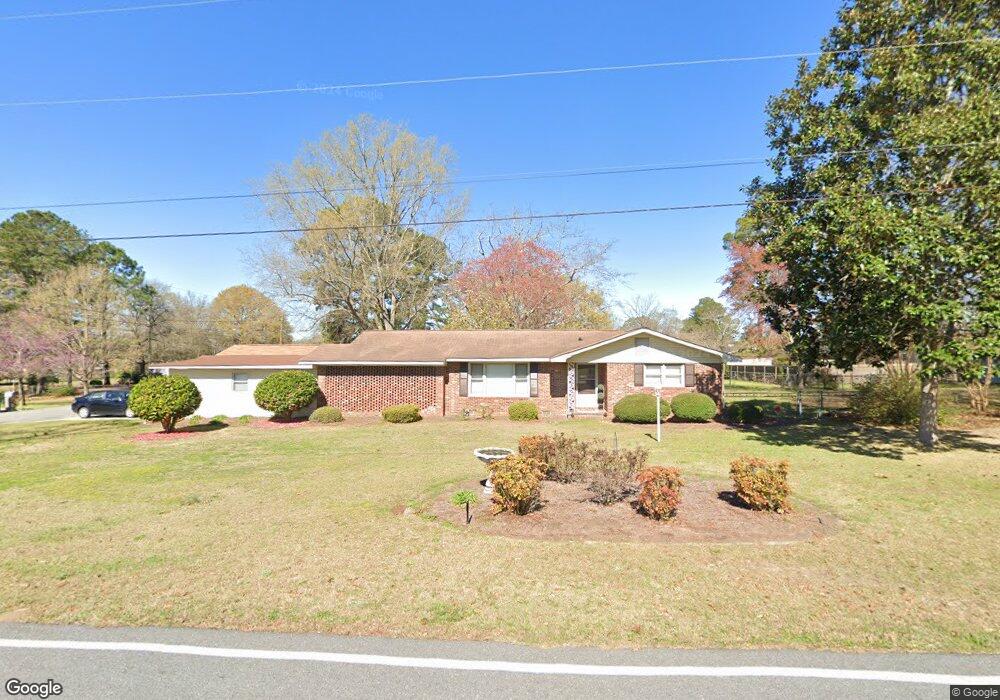
217 E Lewis St Cochran, GA 31014
Highlights
- Wood Flooring
- 2 Car Attached Garage
- Patio
- Bleckley County Elementary School Rated A-
- Double Pane Windows
- 1-Story Property
About This Home
As of October 2018Very spacious 4 bedroom, 2 bath home with formal living room, large kitchen dining area, family room, 2 car garage with storage room. Home features original wood floors restored, new flooring in laundry, dining/kitchen area. The windows are updated, new hot water heater, new flooring to be installed in master bath. Roof has been replaced on garage area. Fresh neutral paint colors throughout the home. The kitchen has had quiet the make over w/painted cabinets, new counter tops, tile backsplash & flooring.
Last Agent to Sell the Property
SOUTHERN ELITE REALTORS OF GEORGIA License #293790
Home Details
Home Type
- Single Family
Est. Annual Taxes
- $2,509
Year Built
- Built in 1955
Lot Details
- 0.38 Acre Lot
- Fenced
Parking
- 2 Car Attached Garage
Home Design
- Brick Exterior Construction
Interior Spaces
- 1,907 Sq Ft Home
- 1-Story Property
- Ceiling Fan
- Double Pane Windows
- Blinds
- Dining Room
- Crawl Space
- Storage In Attic
Kitchen
- Electric Range
- Dishwasher
Flooring
- Wood
- Carpet
- Tile
- Vinyl
Bedrooms and Bathrooms
- 4 Bedrooms
- 2 Full Bathrooms
Outdoor Features
- Patio
- Outbuilding
Utilities
- Central Heating and Cooling System
- Heat Pump System
- Underground Utilities
- High Speed Internet
- Cable TV Available
Listing and Financial Details
- Assessor Parcel Number A31 113
Ownership History
Purchase Details
Home Financials for this Owner
Home Financials are based on the most recent Mortgage that was taken out on this home.Purchase Details
Home Financials for this Owner
Home Financials are based on the most recent Mortgage that was taken out on this home.Purchase Details
Home Financials for this Owner
Home Financials are based on the most recent Mortgage that was taken out on this home.Purchase Details
Purchase Details
Map
Similar Homes in Cochran, GA
Home Values in the Area
Average Home Value in this Area
Purchase History
| Date | Type | Sale Price | Title Company |
|---|---|---|---|
| Warranty Deed | $112,000 | -- | |
| Warranty Deed | $115,000 | -- | |
| Deed | $103,000 | -- | |
| Deed | $62,000 | -- | |
| Deed | -- | -- |
Mortgage History
| Date | Status | Loan Amount | Loan Type |
|---|---|---|---|
| Open | $126,170 | FHA | |
| Closed | $114,141 | New Conventional | |
| Previous Owner | $125,000 | New Conventional | |
| Previous Owner | $103,000 | New Conventional |
Property History
| Date | Event | Price | Change | Sq Ft Price |
|---|---|---|---|---|
| 10/27/2018 10/27/18 | Sold | $113,000 | -5.8% | $59 / Sq Ft |
| 09/30/2018 09/30/18 | Pending | -- | -- | -- |
| 03/02/2018 03/02/18 | For Sale | $119,900 | +4.3% | $63 / Sq Ft |
| 11/06/2013 11/06/13 | Sold | $115,000 | -10.9% | $60 / Sq Ft |
| 10/21/2013 10/21/13 | Pending | -- | -- | -- |
| 06/17/2013 06/17/13 | For Sale | $129,000 | -- | $68 / Sq Ft |
Tax History
| Year | Tax Paid | Tax Assessment Tax Assessment Total Assessment is a certain percentage of the fair market value that is determined by local assessors to be the total taxable value of land and additions on the property. | Land | Improvement |
|---|---|---|---|---|
| 2024 | $2,509 | $66,580 | $2,280 | $64,300 |
| 2023 | $2,607 | $63,804 | $2,280 | $61,524 |
| 2022 | $1,548 | $56,884 | $2,280 | $54,604 |
| 2021 | $1,254 | $44,164 | $2,280 | $41,884 |
| 2020 | $1,259 | $44,164 | $2,280 | $41,884 |
| 2019 | $1,111 | $38,948 | $3,200 | $35,748 |
| 2018 | $1,575 | $38,948 | $3,200 | $35,748 |
| 2017 | $923 | $38,948 | $3,200 | $35,748 |
| 2016 | $933 | $38,948 | $3,200 | $35,748 |
| 2015 | -- | $38,948 | $3,200 | $35,748 |
| 2014 | -- | $38,948 | $3,200 | $35,748 |
| 2013 | -- | $38,948 | $3,200 | $35,748 |
Source: Central Georgia MLS
MLS Number: 112627
APN: A21-113
- 189 E Lewis St
- 120 12th St SE
- 103 12th St SE
- 161 8th St SE
- 0 Gayla Cir Unit 10500141
- 149 SE 3rd St
- 12 Hay Field Rd
- 10 Timber Way
- 7 Evergreen Dr
- 184 S 3rd St
- 13 Hay Field Rd
- 15 Hay Field Rd
- 132 & 136 Miles Rd
- 132 & 136 Miles Rd Unit 136 Miles Rd
- 119 Pansy St
- 176 Pine Hill Dr
- 0 Wood Oak Cir Unit 9278951
- 0 Wood Oak Cir Unit 233873
- 139 Redwood Dr
- Lot 73 Village Cir
