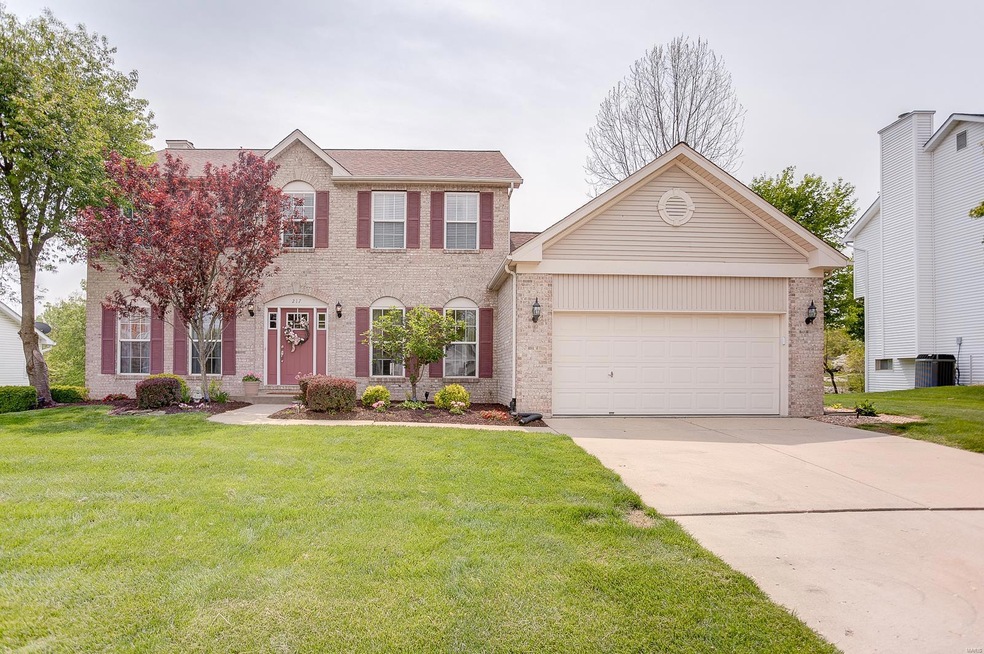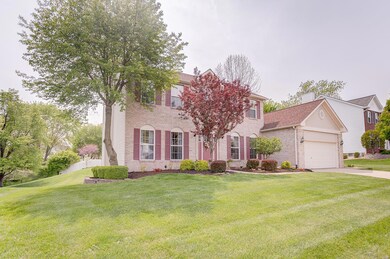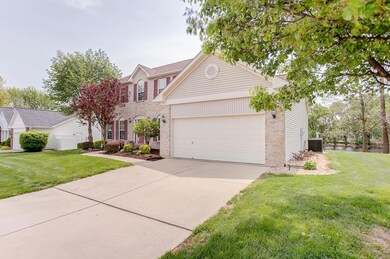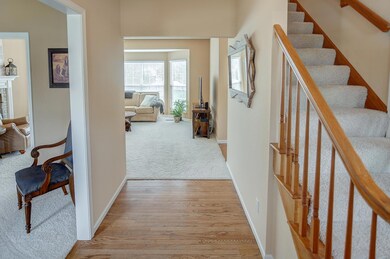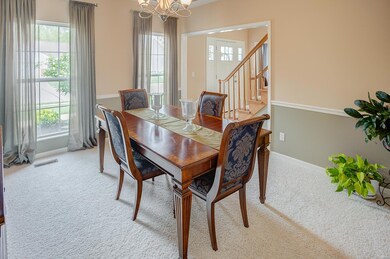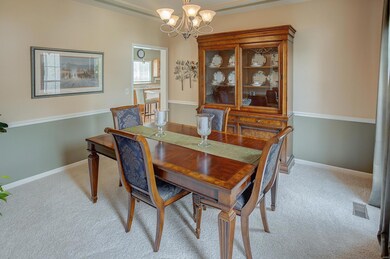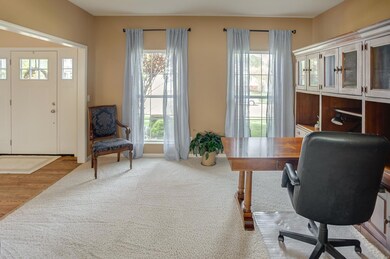
217 Fieldspring Ct O Fallon, IL 62269
Estimated Value: $372,368 - $401,000
Highlights
- Access To Lake
- Primary Bedroom Suite
- Lake, Pond or Stream
- Schaefer Elementary School Rated A-
- Waterfront
- Vaulted Ceiling
About This Home
As of June 2021Pride of ownership is abundant in this 2-Sty, 4 Bed/3 Bath Home w/ Full, Lookout Basement! Gorgeous landscaping surrounds this property & Overlooks a beautiful, serene Lake!! Main Floor Features a Foyer w/ Wood Flrs, Office/Den/Homeschooling Room, Sep. Dining Rm w/ Tray Ceiling/Chair Rail, Cozy Family Rm has Bayed Windows & tons of natural light, WDBN Fireplace w/ Gas Insert & 1/2 Bath. Kitchen boasts a Breakfast area, Center Island, Work Desk, Pantry & S/S Appliance Pkg that stays. Laundry Rm is Big & has Coat Closet & Sink. Upstairs you will find the Master Bdrm Ste. that is vaulted w/ Private Bath & WI Closet. 3 more Good-sized Bedrooms w/ Hall Bath & Linen Closet. Lower level is Unfinished but waiting for your ideas of future sq. ft. to include space for a 5th Bdrm, Family Rm, Gym & great storage! 2-Car Garage, Electric pet fence, Lawn Irrigation syst that draws off the lake & SO MUCH MORE!! Roof-'12, HVAC, Water Heater, & Sump Pump-'18, Carpet-'17. Get ready to enjoy your summer!!
Last Agent to Sell the Property
Re/Max Signature Properties License #475132151 Listed on: 04/30/2021

Home Details
Home Type
- Single Family
Est. Annual Taxes
- $7,319
Year Built
- Built in 1990
Lot Details
- 0.39 Acre Lot
- Lot Dimensions are 77x17x181x96x179
- Waterfront
- Property has an invisible fence for dogs
- Level Lot
- Sprinkler System
HOA Fees
- $16 Monthly HOA Fees
Parking
- 2 Car Attached Garage
- Garage Door Opener
Home Design
- Brick or Stone Mason
- Vinyl Siding
Interior Spaces
- 2,339 Sq Ft Home
- 2-Story Property
- Coffered Ceiling
- Vaulted Ceiling
- Gas Fireplace
- Insulated Windows
- Window Treatments
- Bay Window
- Sliding Doors
- Six Panel Doors
- Entrance Foyer
- Family Room with Fireplace
- Living Room
- Formal Dining Room
- Den
- Lower Floor Utility Room
- Laundry on main level
- Fire and Smoke Detector
Kitchen
- Eat-In Kitchen
- Electric Oven or Range
- Microwave
- Dishwasher
- Stainless Steel Appliances
- Kitchen Island
- Disposal
Flooring
- Wood
- Partially Carpeted
Bedrooms and Bathrooms
- 4 Bedrooms
- Primary Bedroom Suite
- Walk-In Closet
- Primary Bathroom is a Full Bathroom
- Dual Vanity Sinks in Primary Bathroom
- Separate Shower in Primary Bathroom
Unfinished Basement
- Basement Fills Entire Space Under The House
- Basement Storage
- Basement Lookout
Outdoor Features
- Access To Lake
- Lake, Pond or Stream
- Patio
Schools
- Ofallon Dist 90 Elementary And Middle School
- Ofallon High School
Utilities
- Cooling System Powered By Gas
- Forced Air Heating System
- Heating System Uses Gas
- Underground Utilities
- Electric Water Heater
- High Speed Internet
Listing and Financial Details
- Assessor Parcel Number 04-19.0-213-012
Ownership History
Purchase Details
Home Financials for this Owner
Home Financials are based on the most recent Mortgage that was taken out on this home.Purchase Details
Home Financials for this Owner
Home Financials are based on the most recent Mortgage that was taken out on this home.Purchase Details
Home Financials for this Owner
Home Financials are based on the most recent Mortgage that was taken out on this home.Similar Homes in O Fallon, IL
Home Values in the Area
Average Home Value in this Area
Purchase History
| Date | Buyer | Sale Price | Title Company |
|---|---|---|---|
| Paulette Anthony | $300,000 | Community Title Shiloh Llc | |
| Griffin Kelly M | -- | Freedom Title | |
| Griffin Stephen J | $203,000 | Professional Title Insurance |
Mortgage History
| Date | Status | Borrower | Loan Amount |
|---|---|---|---|
| Open | Paulette Anthony | $9,977 | |
| Open | Paulette Anthony | $14,697 | |
| Closed | Paulette Anthony | $12,138 | |
| Closed | Paulette Anthony | $8,461 | |
| Open | Paulette Anthony | $294,467 | |
| Previous Owner | Griffin Kelly M | $220,255 | |
| Previous Owner | Griffin Kelly M | $213,950 | |
| Previous Owner | Griffin Kelly M | $223,747 | |
| Previous Owner | Griffin Stephen J | $67,000 | |
| Previous Owner | Griffin Stephen J | $192,850 |
Property History
| Date | Event | Price | Change | Sq Ft Price |
|---|---|---|---|---|
| 06/25/2021 06/25/21 | Sold | $299,900 | +3.4% | $128 / Sq Ft |
| 06/01/2021 06/01/21 | Pending | -- | -- | -- |
| 04/30/2021 04/30/21 | For Sale | $289,900 | -- | $124 / Sq Ft |
Tax History Compared to Growth
Tax History
| Year | Tax Paid | Tax Assessment Tax Assessment Total Assessment is a certain percentage of the fair market value that is determined by local assessors to be the total taxable value of land and additions on the property. | Land | Improvement |
|---|---|---|---|---|
| 2023 | $7,319 | $102,604 | $19,993 | $82,611 |
| 2022 | $6,884 | $94,331 | $18,381 | $75,950 |
| 2021 | $6,702 | $90,413 | $18,441 | $71,972 |
| 2020 | $6,646 | $85,584 | $17,456 | $68,128 |
| 2019 | $6,487 | $85,584 | $17,456 | $68,128 |
| 2018 | $6,306 | $83,099 | $16,949 | $66,150 |
| 2017 | $6,531 | $82,927 | $17,673 | $65,254 |
| 2016 | $6,508 | $80,991 | $17,260 | $63,731 |
| 2014 | $6,011 | $80,054 | $17,060 | $62,994 |
| 2013 | $5,593 | $78,826 | $16,798 | $62,028 |
Agents Affiliated with this Home
-
Andrea Picchietti

Seller's Agent in 2021
Andrea Picchietti
RE/MAX
(618) 531-4548
161 Total Sales
-
Patrice Tucker

Buyer's Agent in 2021
Patrice Tucker
Keller Williams Pinnacle
(618) 250-6329
162 Total Sales
Map
Source: MARIS MLS
MLS Number: MIS21027914
APN: 04-19.0-213-012
- 1333 Winding Creek Ct
- 1029 Stonybrook Dr
- 202 Birch Creek Ct
- 1321 Engle Creek Dr
- 1246 Elisabeth Dr
- 1247 Elisabeth Dr
- 1138 Illini Dr
- 14 Shallowbrook Dr
- 1217 Dempcy Ln
- 1237 Conrad Ln
- 252 Shawnee Ct
- 160 Chickasaw Ln
- 1310 Conrad Ln
- 425 Deer Creek Rd
- 0 Glen Hollow Dr
- 1341 Sauk Trail
- 106 Jennifer Ct
- 143 Chickasaw Ln
- 1212 Usher Dr
- 121 Chickasaw Ln
- 217 Fieldspring Ct
- 213 Fieldspring Ct
- 221 Fieldspring Ct
- 209 Fieldspring Ct
- 225 Fieldspring Ct
- 130 Fairwood Hills Rd
- 214 Fieldspring Ct
- 206 Fairwood Hills Rd
- 222 Fieldspring Ct
- 218 Fieldspring Ct
- 126 Fairwood Hills Rd
- 226 Fieldspring Ct
- 229 Fieldspring Ct
- 205 Fieldspring Ct
- 210 Fairwood Hills Rd
- 230 Fieldspring Ct
- 116 Fairwood Hills Rd
- 1122 Heatherwood Dr
- 1113 Peachtree Ct
- 233 Fieldspring Ct
