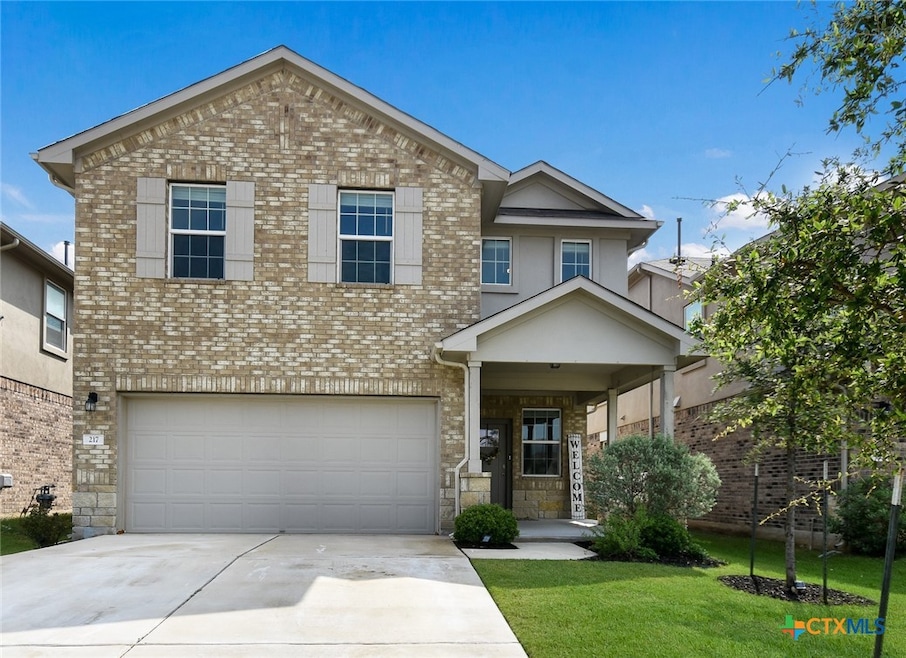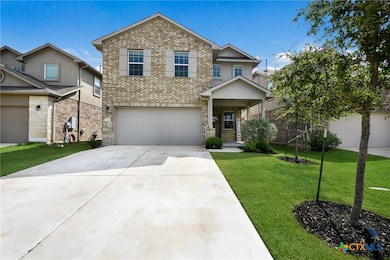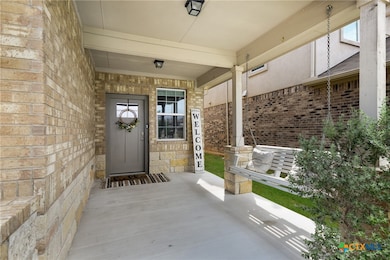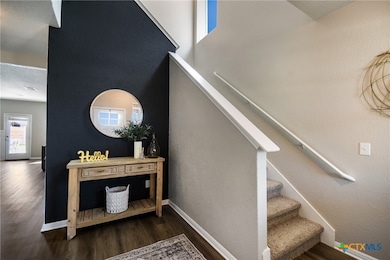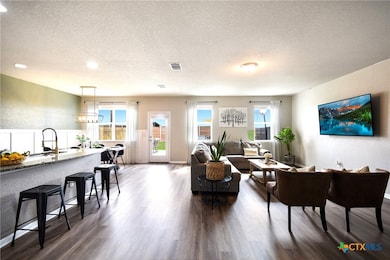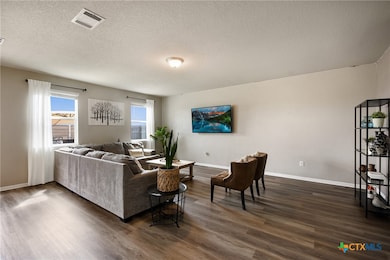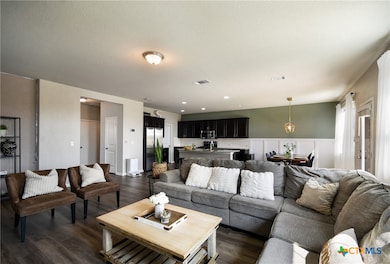217 Frederick Dr Georgetown, TX 78626
Maple Creek NeighborhoodEstimated payment $2,808/month
Highlights
- Lap Pool
- Traditional Architecture
- Granite Countertops
- Open Floorplan
- High Ceiling
- Game Room
About This Home
Note: o Buyer Incentives: - Seller will provide a $3000 carpet allowance. - Use our preferred mortgage lender (Fairway mortgage) and get 1% credit toward closing costs (see attached flyer). This 5 year old home is located just off Westinghouse RD with convenient access to main thoroughfares, 2.7 miles to Texas 130 and 3.6 miles to I-35. It's 3.3 miles to Teravista Golf Club, 4.4 miles to Round Rock Premium Outlets, Cinemark Round Rock 14 movie theater and numerous restaurants. And it is 5.2 miles to St. David's Georgetown Hospital. Upgrades consist of: Front Porch swing (2021), extended the back patio to 25' x 19' (2021), added dining room wood accents and light fixture (2022), upgraded kitchen faucet and cabinet handles (2022), repainted home interior (2025), replaced flooring (2025) and replaced roof (2025). A small section of the upstairs loft was walled in to create a small home office/study area, creating a unique and enjoyable private space. There is a lot of cabinet space in the kitchen, and along with the walk-in pantry, an abundance of space for food and dish storage. The large granite island provides a convenient space for a quick breakfast and, along with the extensive granite kitchen counters, there is plenty of space for meal prep. The recessed lighting in the kitchen provides ample light while still leaving the space open and airy. The laundry room is upstairs as are all the bedrooms, so doing the laundry is super convenient. The back yard faces East, so the large extended back patio has evening shade, perfect for relaxing or entertaining in the evenings. The garage was used exclusively for exercise equipment, so the garage floor will look brand new when the exercise flooring is removed. Note: All flooring, equipment and mirrors in the garage do not convey. Fairhaven amenities include a pool, playground, covered pavilion with picnic tables and grill, pickle ball courts and walking/jogging trails.
Listing Agent
Pacesetter Properties Brokerage Phone: 512-335-3900 License #0336182 Listed on: 07/16/2025
Home Details
Home Type
- Single Family
Est. Annual Taxes
- $9,261
Year Built
- Built in 2019
Lot Details
- 4,822 Sq Ft Lot
- West Facing Home
- Back Yard Fenced
- Paved or Partially Paved Lot
HOA Fees
- $75 Monthly HOA Fees
Parking
- 2 Car Attached Garage
- Single Garage Door
Home Design
- Traditional Architecture
- Slab Foundation
- Masonry
- Stucco
Interior Spaces
- 2,537 Sq Ft Home
- Property has 2 Levels
- Open Floorplan
- High Ceiling
- Ceiling Fan
- Recessed Lighting
- Combination Dining and Living Room
- Game Room
- Inside Utility
Kitchen
- Open to Family Room
- Breakfast Bar
- Oven
- Gas Cooktop
- Dishwasher
- Kitchen Island
- Granite Countertops
- Disposal
Flooring
- Carpet
- Vinyl
Bedrooms and Bathrooms
- 4 Bedrooms
- Walk-In Closet
- Double Vanity
- Shower Only
- Walk-in Shower
Laundry
- Laundry Room
- Laundry on upper level
- Washer and Electric Dryer Hookup
Home Security
- Smart Home
- Smart Thermostat
- Fire and Smoke Detector
Pool
- Lap Pool
- Fence Around Pool
- Child Gate Fence
Schools
- Williams Elementary School
- Wagner Middle School
- East View High School
Utilities
- Central Air
- Heating System Uses Natural Gas
- Vented Exhaust Fan
- Underground Utilities
- Gas Water Heater
Additional Features
- Covered Patio or Porch
- City Lot
Listing and Financial Details
- Legal Lot and Block 5 / Y
- Assessor Parcel Number R581000
- Seller Will Consider Concessions
- $3,000 Seller Concession
Community Details
Overview
- Fairhaven Residential Association
- Fairhaven Subdivision
Recreation
- Community Playground
- Community Pool
- Community Spa
Security
- Controlled Access
Map
Home Values in the Area
Average Home Value in this Area
Tax History
| Year | Tax Paid | Tax Assessment Tax Assessment Total Assessment is a certain percentage of the fair market value that is determined by local assessors to be the total taxable value of land and additions on the property. | Land | Improvement |
|---|---|---|---|---|
| 2025 | $7,735 | $403,440 | $77,000 | $326,440 |
| 2024 | $7,735 | $389,083 | -- | -- |
| 2023 | $6,872 | $353,712 | $0 | $0 |
| 2022 | $7,847 | $321,556 | $0 | $0 |
| 2021 | $8,021 | $292,324 | $59,000 | $233,324 |
| 2020 | $1,451 | $52,250 | $52,250 | $0 |
Property History
| Date | Event | Price | List to Sale | Price per Sq Ft |
|---|---|---|---|---|
| 11/17/2025 11/17/25 | Price Changed | $375,000 | -3.4% | $148 / Sq Ft |
| 07/21/2025 07/21/25 | Price Changed | $388,000 | -1.3% | $153 / Sq Ft |
| 07/16/2025 07/16/25 | For Sale | $393,000 | -- | $155 / Sq Ft |
Purchase History
| Date | Type | Sale Price | Title Company |
|---|---|---|---|
| Vendors Lien | -- | Dhi Title |
Mortgage History
| Date | Status | Loan Amount | Loan Type |
|---|---|---|---|
| Open | $264,618 | FHA |
Source: Central Texas MLS (CTXMLS)
MLS Number: 586696
APN: R581000
- 3205 Westinghouse Rd
- 509 Dubina Ave
- 3205 Westinghouse Rd Unit 612
- 3205 Westinghouse Rd Unit 906
- 3205 Westinghouse Rd Unit 702
- 3205 Westinghouse Rd Unit 1308
- 3205 Westinghouse Rd Unit 1400
- 2001 Fairhaven Gateway
- 217 Saide St
- 1228 Vogel Dr
- 321 Brody Ln
- 1232 Vogel Dr
- 1801 Fairhaven Gateway
- 220 Brooklyn Dr
- 445 Shiner Ln
- 413 Emerald Cove
- 108 Kleberg Ct
- 1321 Burin Dr
- 101 Crescent St
- 105 Ashford Way
