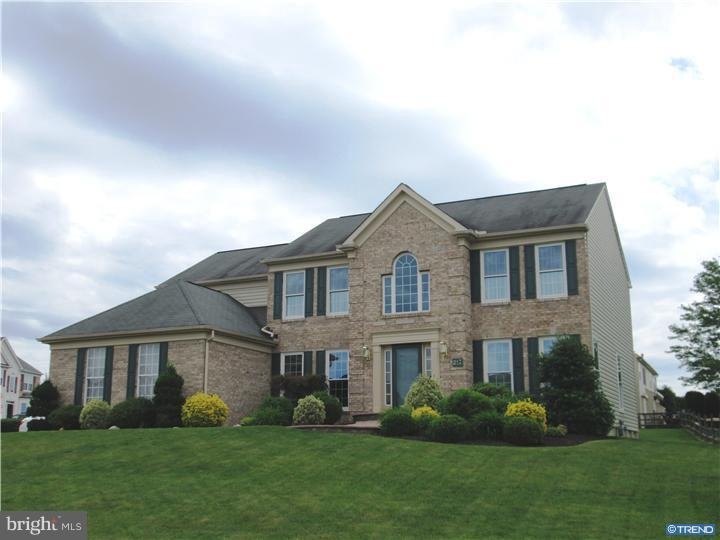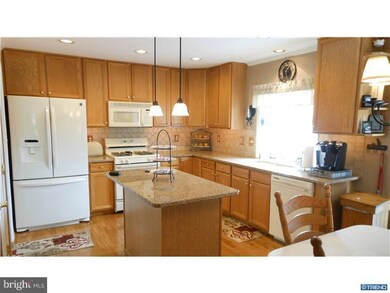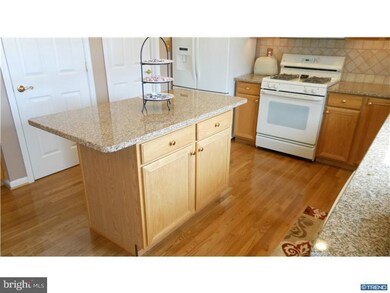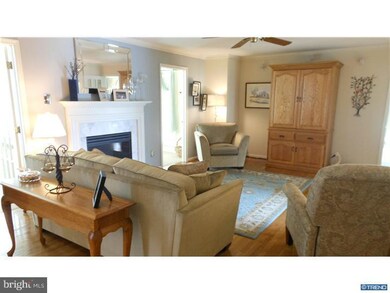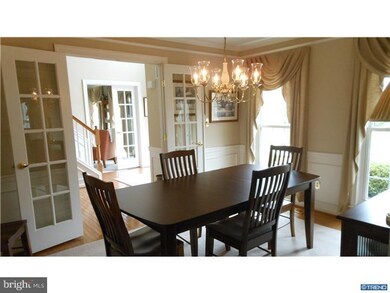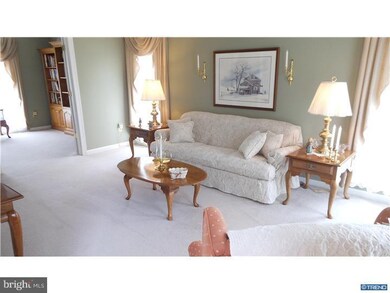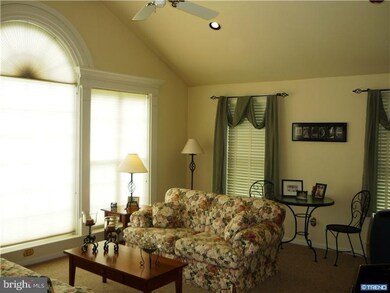
217 Goldfinch Turn Newark, DE 19711
Highlights
- Colonial Architecture
- Deck
- Wood Flooring
- Wilson (Etta J.) Elementary School Rated 9+
- Cathedral Ceiling
- Attic
About This Home
As of April 2020Gracious, spacious, meticulous original owners - beautifully updated kitchen and fabulous new master bath - just 2 reasons to see this home - Want more reasons? Elegant custom large rear sunroom, beautiful millwork and wainscoting, replacement energy efficient windows and easy maintenance huge rear deck - almost too many features to list.Elegant brick front Pulte "Hawthorne" with side turned garage-is very well landscaped with a lawn sprinkler system and highlighted by custom paver walkway. Run don't walk - Don't miss this one ! Prefer 24 hour notice if possible to remove the dog.
Home Details
Home Type
- Single Family
Est. Annual Taxes
- $3,469
Year Built
- Built in 1998
Lot Details
- 0.39 Acre Lot
- Lot Dimensions are 94.60x170
- West Facing Home
- Corner Lot
- Sprinkler System
- Property is in good condition
- Property is zoned NC21
HOA Fees
- $16 Monthly HOA Fees
Parking
- 2 Car Attached Garage
- 3 Open Parking Spaces
- Garage Door Opener
- Driveway
Home Design
- Colonial Architecture
- Brick Exterior Construction
- Shingle Roof
- Vinyl Siding
- Concrete Perimeter Foundation
Interior Spaces
- 3,050 Sq Ft Home
- Property has 2 Levels
- Cathedral Ceiling
- Ceiling Fan
- Non-Functioning Fireplace
- Gas Fireplace
- Family Room
- Living Room
- Dining Room
- Laundry on main level
- Attic
Kitchen
- Butlers Pantry
- Self-Cleaning Oven
- Dishwasher
- Kitchen Island
- Disposal
Flooring
- Wood
- Wall to Wall Carpet
- Tile or Brick
- Vinyl
Bedrooms and Bathrooms
- 4 Bedrooms
- En-Suite Primary Bedroom
- En-Suite Bathroom
- 2.5 Bathrooms
- Walk-in Shower
Unfinished Basement
- Basement Fills Entire Space Under The House
- Drainage System
Eco-Friendly Details
- Energy-Efficient Windows
Outdoor Features
- Deck
- Exterior Lighting
Utilities
- Zoned Heating and Cooling System
- Heating System Uses Gas
- Hot Water Heating System
- Programmable Thermostat
- Underground Utilities
- Natural Gas Water Heater
- Cable TV Available
Community Details
- Association fees include common area maintenance, management
- Middle Run Crossin Subdivision
Listing and Financial Details
- Assessor Parcel Number 08041.20075
Ownership History
Purchase Details
Home Financials for this Owner
Home Financials are based on the most recent Mortgage that was taken out on this home.Purchase Details
Home Financials for this Owner
Home Financials are based on the most recent Mortgage that was taken out on this home.Similar Homes in Newark, DE
Home Values in the Area
Average Home Value in this Area
Purchase History
| Date | Type | Sale Price | Title Company |
|---|---|---|---|
| Deed | -- | None Available | |
| Deed | $450,000 | None Available |
Mortgage History
| Date | Status | Loan Amount | Loan Type |
|---|---|---|---|
| Open | $130,000 | Credit Line Revolving | |
| Closed | $25,000 | Credit Line Revolving | |
| Open | $408,000 | New Conventional | |
| Previous Owner | $376,500 | New Conventional | |
| Previous Owner | $35,000 | Credit Line Revolving | |
| Previous Owner | $417,000 | New Conventional |
Property History
| Date | Event | Price | Change | Sq Ft Price |
|---|---|---|---|---|
| 04/20/2020 04/20/20 | Sold | $510,000 | +2.0% | $84 / Sq Ft |
| 03/20/2020 03/20/20 | Pending | -- | -- | -- |
| 03/20/2020 03/20/20 | For Sale | $499,900 | +11.1% | $82 / Sq Ft |
| 08/30/2013 08/30/13 | Sold | $450,000 | -3.2% | $148 / Sq Ft |
| 07/12/2013 07/12/13 | Pending | -- | -- | -- |
| 07/08/2013 07/08/13 | Price Changed | $464,900 | -3.1% | $152 / Sq Ft |
| 06/06/2013 06/06/13 | For Sale | $479,900 | -- | $157 / Sq Ft |
Tax History Compared to Growth
Tax History
| Year | Tax Paid | Tax Assessment Tax Assessment Total Assessment is a certain percentage of the fair market value that is determined by local assessors to be the total taxable value of land and additions on the property. | Land | Improvement |
|---|---|---|---|---|
| 2024 | $5,668 | $133,100 | $26,700 | $106,400 |
| 2023 | $5,512 | $133,100 | $26,700 | $106,400 |
| 2022 | $5,499 | $133,100 | $26,700 | $106,400 |
| 2021 | $5,383 | $133,100 | $26,700 | $106,400 |
| 2020 | $5,244 | $133,100 | $26,700 | $106,400 |
| 2019 | $4,818 | $133,100 | $26,700 | $106,400 |
| 2018 | $184 | $133,100 | $26,700 | $106,400 |
| 2017 | $4,025 | $123,400 | $26,700 | $96,700 |
| 2016 | $4,025 | $123,400 | $26,700 | $96,700 |
| 2015 | $3,667 | $123,400 | $26,700 | $96,700 |
| 2014 | $3,666 | $123,400 | $26,700 | $96,700 |
Agents Affiliated with this Home
-
Timothy Carter

Seller's Agent in 2020
Timothy Carter
Patterson Schwartz
(302) 584-7288
2 in this area
44 Total Sales
-
Jeffrey Preininger

Buyer's Agent in 2020
Jeffrey Preininger
Long & Foster
(302) 750-2817
1 in this area
41 Total Sales
-
Kelly Ralsten

Seller's Agent in 2013
Kelly Ralsten
Patterson Schwartz
(302) 576-6836
14 in this area
51 Total Sales
-
Paula Kamison
P
Seller Co-Listing Agent in 2013
Paula Kamison
Patterson Schwartz
(302) 563-0305
7 Total Sales
Map
Source: Bright MLS
MLS Number: 1003477654
APN: 08-041.20-075
- 300 Mourning Dove Dr
- 111 Mute Swan Place
- 423 Polly Drummond Hill Rd
- 400 Smithmill Rd
- 13 Barnard St
- 127 Worral Dr
- 28 Worral Ct
- 18 Whitfield Rd
- 13 Firechase Cir
- 29 Morning Glen Ln
- 6 Denison St
- 58 Vansant Rd
- 43 Rankin Rd
- 23 Farmingdale Ln
- 477 Upper Pike Creek Rd
- 102 Roseman Ct
- 4920 S Tupelo Turn
- 10 Bemis Rd
- 5804 Tupelo Turn
- 5459 Pinehurst Dr
