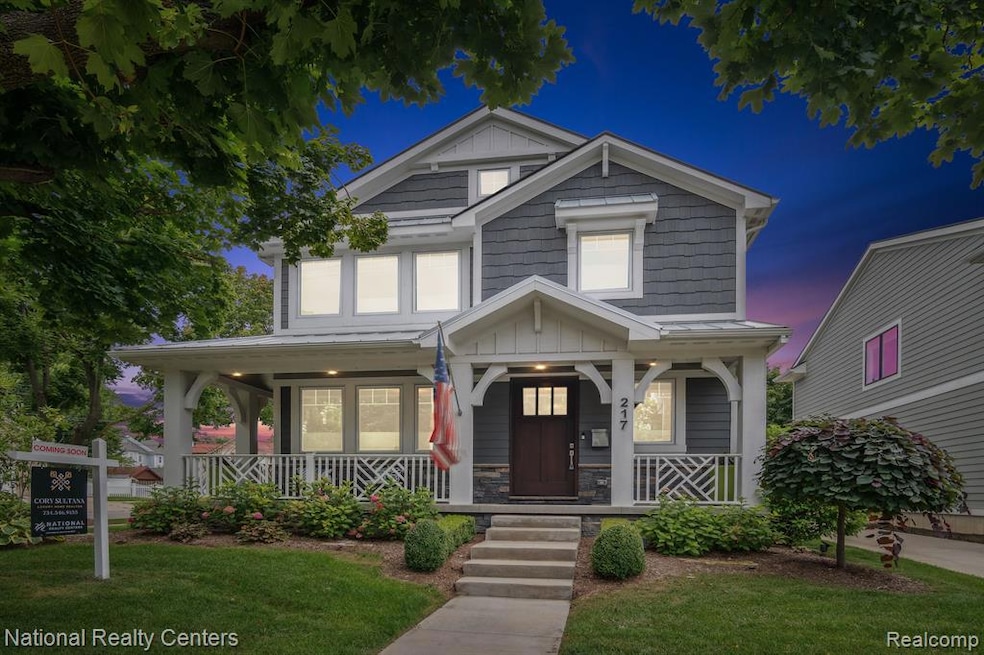Exquisite Downtown Plymouth Living at 217 Hamilton St.
Experience unparalleled luxury in this award-winning home at 217 Hamilton St., recognized as the 2020 Home Builders Association’s New Home Design Project of the Year. Located just three blocks from the vibrant heart of downtown Plymouth, this stunning residence offers 3-4 bedrooms, 3 full baths, powder room, wrap around front porch, and is ideal for family life and entertaining
Step inside to discover a home designed with meticulous attention to detail. The first floor features a sophisticated custom stair design with beautiful plank feature wall. Wet bar with fridge and ice maker, executive chef's kitchen complete with GE Café stainless steel appliances, Keurig conveniently built into refrigerator door. Customized walk-in pantry, oversized island and generous dining area provide ample space for hosting, while the gorgeous family room, featuring a modern linear gas fireplace, opens up to a 3-seasons patio. This outdoor oasis includes retractable electric screens, a gas log fireplace, and skylights, the perfect setting for year-round enjoyment.
As you walk in from a 30-foot-wide two-car garage and a fenced-in backyard, practicality meets elegance with a family entryway that offers storage closets and a built-in desk area. The main floor also includes a full bath for added convenience. Modern technology enhances the home with smart controls for lighting, doors, cameras, thermostats, security, and built-in Sonos speakers.
The second-floor primary suite is a true retreat, featuring tray ceilings, custom lighting, a luxurious en-suite bath with heated floors, free-standing soaking tub, a private water closet, and a custom walk-in closet. The upper level continues to impress with two additional beautifully designed bedrooms, a full bath, and laundry room that includes folding area and cabinets.
The finished lower level expands your living space with a large entertainment area, two storage spaces, and a powder room plumbed ready for a shower.

