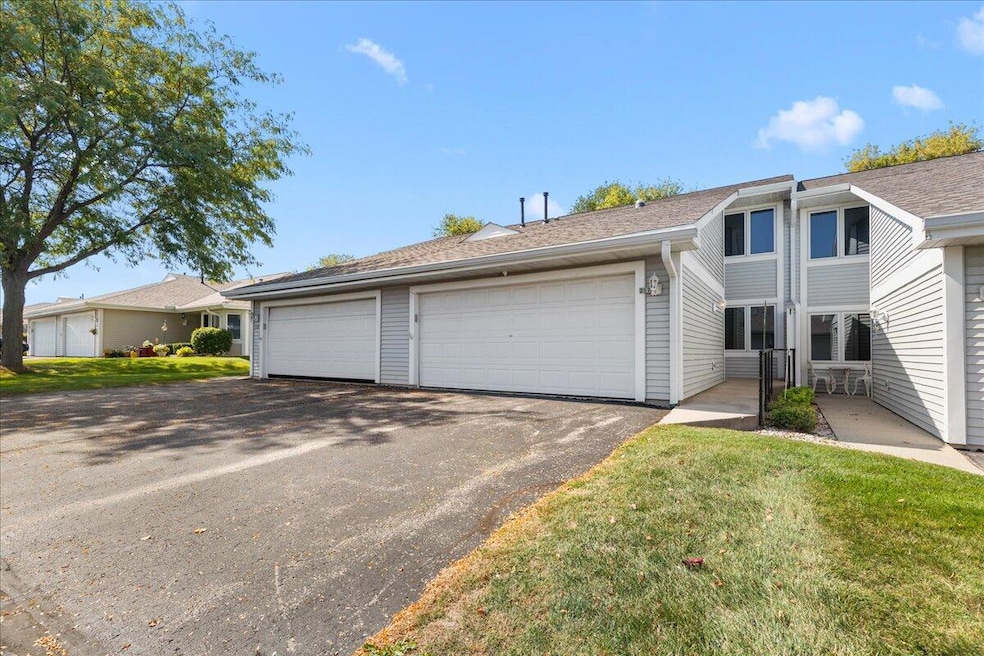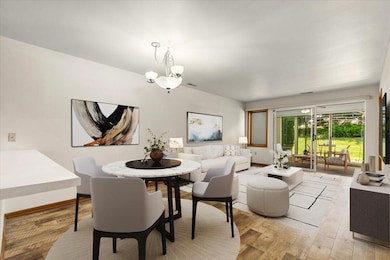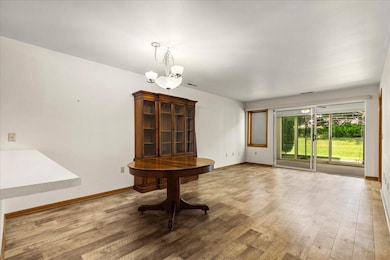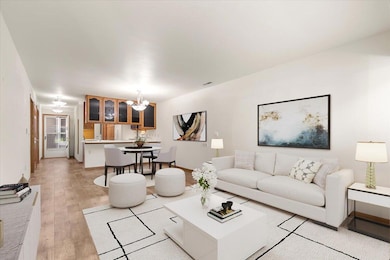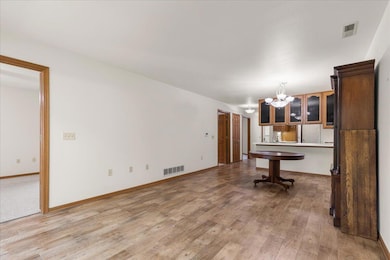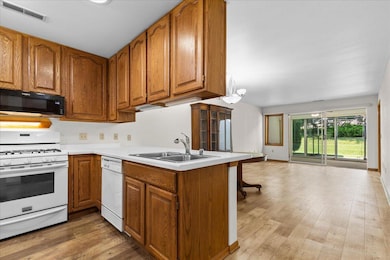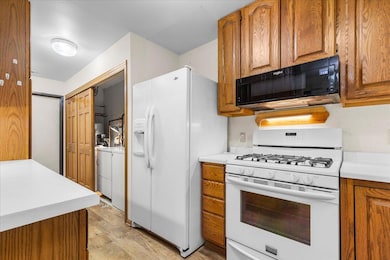217 Hartford Square Unit 5 Hartford, WI 53027
Estimated payment $1,512/month
Highlights
- Fitness Center
- Clubhouse
- Tennis Courts
- Open Floorplan
- Community Indoor Pool
- 2 Car Attached Garage
About This Home
Enjoy the ease of condo living in this well-maintained community, complete with a clubhouse, pool and tennis courts. This spacious unit offers an inviting open layout with plenty of natural light, a comfortable living room, and a functional kitchen perfect for everyday living or entertaining. The private patio provides a relaxing spot to enjoy your morning coffee or unwind at the end of the day. With generously sized bedrooms. Primary Bedroom has walk-in closet & full bath with a steam shower. With ample storage, and convenient in-unit laundry, this condo combines comfort and practicality. Building roof recently replaced. Furnace, AC & Water Heater New in 2024. Move in ready!
Property Details
Home Type
- Condominium
Est. Annual Taxes
- $2,057
Parking
- 2 Car Attached Garage
Home Design
- Vinyl Siding
- Clad Trim
Interior Spaces
- 1,160 Sq Ft Home
- 1-Story Property
- Open Floorplan
Kitchen
- Oven
- Range
- Microwave
- Dishwasher
- Disposal
Bedrooms and Bathrooms
- 2 Bedrooms
- 2 Full Bathrooms
Laundry
- Dryer
- Washer
Accessible Home Design
- Level Entry For Accessibility
- Ramp on the garage level
- Accessible Ramps
Schools
- Central Middle School
- Hartford High School
Utilities
- Water Softener is Owned
Listing and Financial Details
- Assessor Parcel Number 36 2203005009
Community Details
Overview
- Property has a Home Owners Association
- Association fees include lawn maintenance, snow removal, pool service, recreation facility, trash, replacement reserve, common area insur
Amenities
- Clubhouse
Recreation
- Tennis Courts
- Fitness Center
- Community Indoor Pool
- Park
Map
Home Values in the Area
Average Home Value in this Area
Tax History
| Year | Tax Paid | Tax Assessment Tax Assessment Total Assessment is a certain percentage of the fair market value that is determined by local assessors to be the total taxable value of land and additions on the property. | Land | Improvement |
|---|---|---|---|---|
| 2024 | $2,057 | $195,000 | $30,000 | $165,000 |
| 2023 | $2,063 | $195,000 | $30,000 | $165,000 |
| 2022 | $2,173 | $195,000 | $30,000 | $165,000 |
| 2021 | $1,835 | $127,400 | $28,000 | $99,400 |
| 2020 | $1,941 | $127,400 | $28,000 | $99,400 |
| 2019 | $1,911 | $127,400 | $28,000 | $99,400 |
| 2018 | $1,935 | $127,400 | $28,000 | $99,400 |
| 2017 | $1,489 | $94,400 | $28,000 | $66,400 |
| 2016 | $1,513 | $94,400 | $28,000 | $66,400 |
| 2015 | $1,534 | $85,800 | $28,000 | $57,800 |
| 2014 | $1,534 | $85,800 | $28,000 | $57,800 |
| 2013 | $2,749 | $162,400 | $28,000 | $134,400 |
Property History
| Date | Event | Price | List to Sale | Price per Sq Ft |
|---|---|---|---|---|
| 10/31/2025 10/31/25 | Price Changed | $255,000 | -0.4% | $220 / Sq Ft |
| 09/25/2025 09/25/25 | For Sale | $256,000 | -- | $221 / Sq Ft |
Purchase History
| Date | Type | Sale Price | Title Company |
|---|---|---|---|
| Condominium Deed | $102,800 | None Available | |
| Condominium Deed | $149,500 | None Available |
Source: Metro MLS
MLS Number: 1936040
APN: 36-2203005009
- 604 Hartford Square
- 266 Hartford Square Unit 3
- 544 Simon Dr Unit 2
- The Ashland Plan at Harvest Creek
- The Prescott Plan at Harvest Creek
- The Madison Plan at Harvest Creek
- The Hudson Plan at Harvest Creek
- The Laurel Plan at Harvest Creek
- The Rosebud Plan at Harvest Creek
- The Geneva Plan at Harvest Creek
- 329 Northview Trail
- 105 Tamarack Cir
- 955 E Loos St
- 1217 Garfield Ln
- 945 Bell Ave
- Lt3 Kettle Moraine Dr
- Lt2 Kettle Moraine Dr
- 269 Karen Ct
- 276 Karen Ct
- 744 Ridge View Dr
- 844 E Loos St
- 611 E Sumner St
- 703 Union St Unit 1
- 744 Evergreen Dr
- 851-861 Evergreen Dr
- 225 N Main St
- 830 Liberty Ave
- 131 S Maple Ave Unit 3
- 117 Eiche Dr
- 116 Eiche Dr
- 4815 State Highway 144
- N4120 County Road P Unit B
- 1867 Woodland Way
- 1844 Woodland Way
- 1844 Woodland Way Unit Arbor Pointe
- 1867 Woodland Way Unit Arbor Pointe
- 818 Church St Unit 1 CONDO
- N170 W21970 Rosewood Ln
- 626 Hillside Rd
- 4620-4630 Hwy 33
