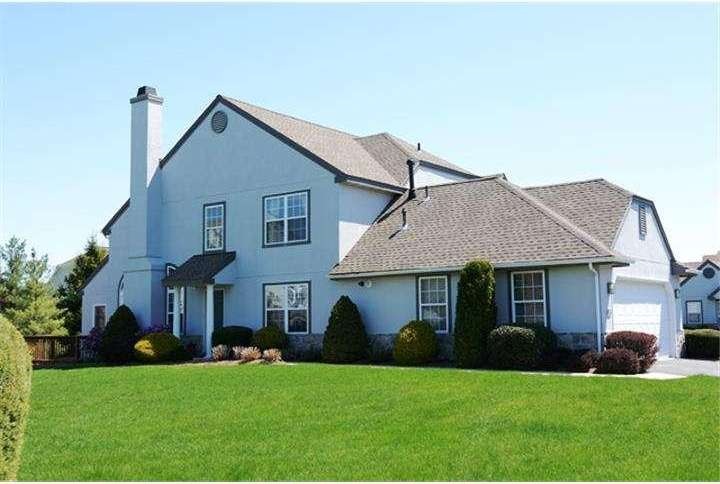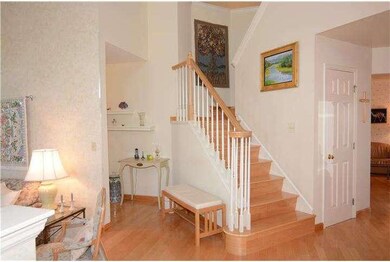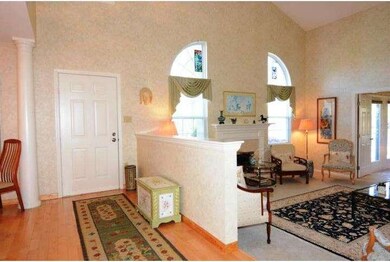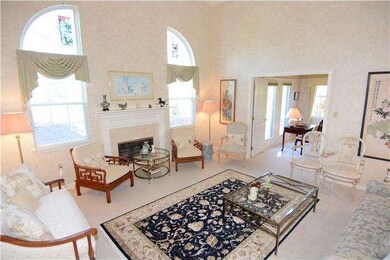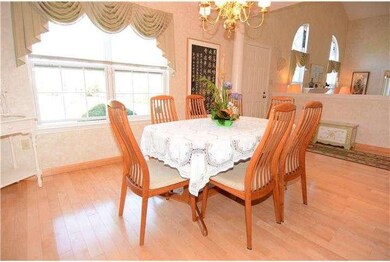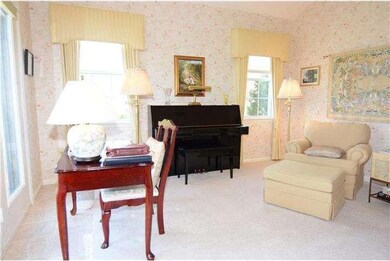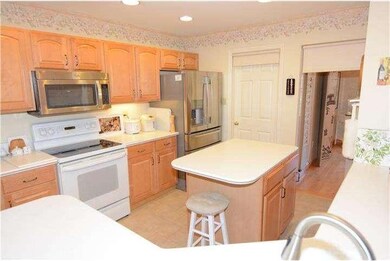
217 Hawthorne Ct N Reading, PA 19610
Spring Ridge NeighborhoodHighlights
- Clubhouse
- Deck
- Cathedral Ceiling
- Wilson High School Rated A-
- Traditional Architecture
- Wood Flooring
About This Home
As of September 2019Pride of Ownership is very evident in this immaculate, well appointed end unit in Hawthorne Hills North at Spring Ridge and features a spacious first floor master suite, complete with a whirlpool tub and full body shower. Entering the home, you will be "wowed" with the natural maple hardwood floors and the open floor plan with vaulted & cathedral ceilings. The kitchen features corian countertops, center island and new, modern appliances that remain with the property. Rounding out the first floor is the dining room, family room, sunken living room with a gas fireplace and a den off the living room. Upstairs you will find a spacious loft area, two bedrooms and a hall bath. This home has been totally updated with a new roof in 2012, a new Carrier Infinity High Efficiency HVAC system and brand new in 2014, an energy efficient Rinneer Hot Water on Demand system for the whole house! This beautiful home is move-in ready!
Last Agent to Sell the Property
RE/MAX Of Reading License #RS227596L Listed on: 04/30/2014

Townhouse Details
Home Type
- Townhome
Est. Annual Taxes
- $6,713
Year Built
- Built in 1995
Lot Details
- 2,178 Sq Ft Lot
- Front and Side Yard
- Property is in good condition
HOA Fees
- $228 Monthly HOA Fees
Parking
- 2 Car Direct Access Garage
- 2 Open Parking Spaces
- Garage Door Opener
Home Design
- Semi-Detached or Twin Home
- Traditional Architecture
- Shingle Roof
- Stucco
Interior Spaces
- 2,865 Sq Ft Home
- Property has 2 Levels
- Cathedral Ceiling
- Ceiling Fan
- Marble Fireplace
- Family Room
- Living Room
- Dining Room
- Laundry on main level
- Attic
Kitchen
- Eat-In Kitchen
- Butlers Pantry
- Self-Cleaning Oven
- Built-In Microwave
- Dishwasher
- Kitchen Island
- Disposal
- Instant Hot Water
Flooring
- Wood
- Wall to Wall Carpet
- Tile or Brick
Bedrooms and Bathrooms
- 3 Bedrooms
- En-Suite Primary Bedroom
- En-Suite Bathroom
Outdoor Features
- Deck
Utilities
- Forced Air Heating and Cooling System
- Heating System Uses Gas
- Underground Utilities
- 200+ Amp Service
- Natural Gas Water Heater
- Cable TV Available
Listing and Financial Details
- Tax Lot 1740-C85
- Assessor Parcel Number 80-4397-13-04-1740-C85
Community Details
Overview
- Association fees include pool(s), common area maintenance, lawn maintenance, snow removal, trash, insurance
- Spring Ridge Subdivision
Amenities
- Clubhouse
Recreation
- Tennis Courts
- Community Pool
Ownership History
Purchase Details
Home Financials for this Owner
Home Financials are based on the most recent Mortgage that was taken out on this home.Purchase Details
Home Financials for this Owner
Home Financials are based on the most recent Mortgage that was taken out on this home.Purchase Details
Home Financials for this Owner
Home Financials are based on the most recent Mortgage that was taken out on this home.Similar Homes in Reading, PA
Home Values in the Area
Average Home Value in this Area
Purchase History
| Date | Type | Sale Price | Title Company |
|---|---|---|---|
| Deed | $300,000 | Regal Abstract | |
| Deed | $270,000 | None Available | |
| Deed | $219,900 | -- |
Mortgage History
| Date | Status | Loan Amount | Loan Type |
|---|---|---|---|
| Previous Owner | $219,900 | No Value Available |
Property History
| Date | Event | Price | Change | Sq Ft Price |
|---|---|---|---|---|
| 09/27/2019 09/27/19 | Sold | $300,000 | -3.2% | $105 / Sq Ft |
| 07/15/2019 07/15/19 | Pending | -- | -- | -- |
| 07/11/2019 07/11/19 | For Sale | $309,900 | +14.8% | $108 / Sq Ft |
| 07/30/2014 07/30/14 | Sold | $270,000 | -6.6% | $94 / Sq Ft |
| 05/09/2014 05/09/14 | Pending | -- | -- | -- |
| 04/30/2014 04/30/14 | For Sale | $289,000 | -- | $101 / Sq Ft |
Tax History Compared to Growth
Tax History
| Year | Tax Paid | Tax Assessment Tax Assessment Total Assessment is a certain percentage of the fair market value that is determined by local assessors to be the total taxable value of land and additions on the property. | Land | Improvement |
|---|---|---|---|---|
| 2025 | $2,863 | $193,900 | $27,000 | $166,900 |
| 2024 | $8,296 | $193,900 | $27,000 | $166,900 |
| 2023 | $7,905 | $193,900 | $27,000 | $166,900 |
| 2022 | $7,711 | $193,900 | $27,000 | $166,900 |
| 2021 | $7,439 | $193,900 | $27,000 | $166,900 |
| 2020 | $7,439 | $193,900 | $27,000 | $166,900 |
| 2019 | $7,228 | $193,900 | $27,000 | $166,900 |
| 2018 | $7,166 | $193,900 | $27,000 | $166,900 |
| 2017 | $7,045 | $193,900 | $27,000 | $166,900 |
| 2016 | $2,018 | $193,900 | $27,000 | $166,900 |
| 2015 | $2,018 | $193,900 | $27,000 | $166,900 |
| 2014 | $2,018 | $193,900 | $27,000 | $166,900 |
Agents Affiliated with this Home
-
Pete Heim

Seller's Agent in 2019
Pete Heim
Keller Williams Platinum Realty - Wyomissing
(610) 745-3378
8 in this area
201 Total Sales
-
Greg Werner

Seller's Agent in 2014
Greg Werner
RE/MAX of Reading
(610) 781-9055
42 Total Sales
-
Mark Shoener

Buyer's Agent in 2014
Mark Shoener
BHHS Homesale Realty- Reading Berks
(484) 256-3041
10 in this area
37 Total Sales
Map
Source: Bright MLS
MLS Number: 1002905276
APN: 80-4397-13-04-1740-C85
- 228 Hawthorne Ct N
- 202 Sanibel Ln
- 1631 W Thistle Dr
- 154 Laurel Ct Unit D3528
- 113 Laurel Ct
- 1614 W Thistle Dr
- 2914 State Hill Rd Unit D16
- 2900 State Hill Rd Unit I6
- 1680 E Thistle Dr
- 2105 Bressler Dr
- 824 Redwood Ave
- 9 Kevin Ct
- 32 Devonshire Dr
- 316 Emerald Ln
- 808 Redwood Ave
- 2202 Burkey Dr
- 135 Heather Ln
- 65 S Hampton Dr
- 3226 State Hill Rd
- 45 Downing Dr
