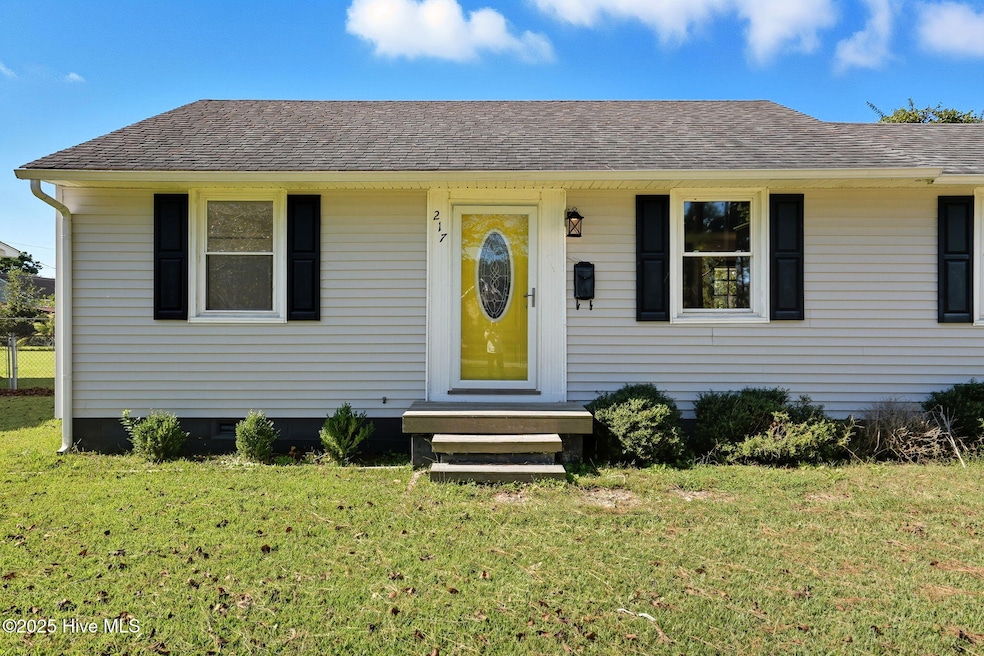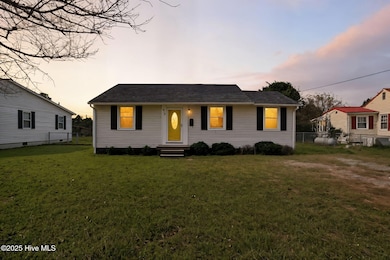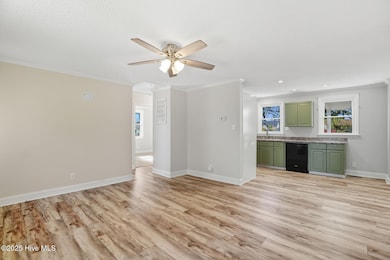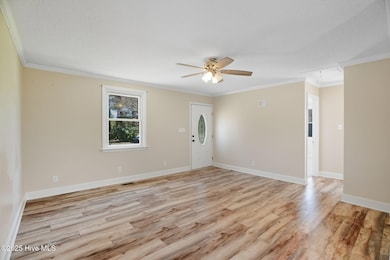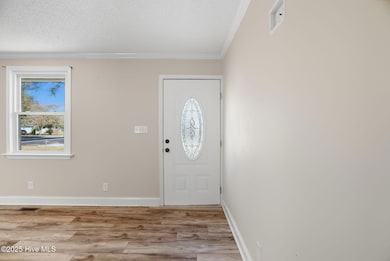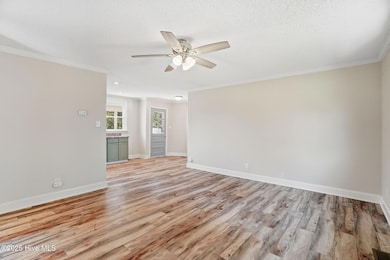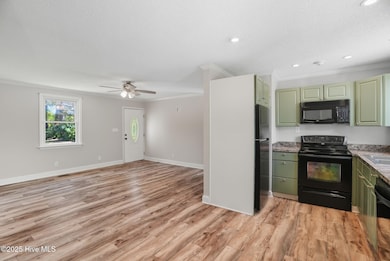217 Hawthorne Rd Edenton, NC 27932
Estimated payment $1,187/month
Highlights
- Popular Property
- No HOA
- Porch
- Deck
- Fenced Yard
- Outdoor Storage
About This Home
Welcome home to this charming 3-bedroom, 1-bath single-family home featuring an inviting open floor plan and thoughtful modern touches throughout! With approximately 957 sq ft of living space on an approx. 0.23-acre lot, this home perfectly balances comfort and functionality.Step inside to find freshly painted bedrooms and new carpet in two of the bedrooms (2025), creating a warm and welcoming atmosphere. The updated bathroom features modern tile work in the shower, while the LVP flooring flows seamlessly through the main living areas, adding durability and style.The kitchen includes a brand-new refrigerator (2025) and plenty of cabinet space, opening to a bright and airy living area -- perfect for entertaining or relaxing at home. Major system updates include a new HVAC system and ductwork (Sept. 2024) and updated electrical wiring (2023), giving you peace of mind for years to come. A new vapor barrier in the crawl space (2025) further enhances this home's efficiency and care.Outside, you'll enjoy a fully fenced backyard with a storage shed, extra storage space, and even a basketball post and concrete slab -- great for recreation or hobbies.The neighborhood is located within minutes from historic downtown Edenton, shops, and schools plus has city trash pick-up! This move-in-ready home offers the perfect blend of charm, updates, and convenience!This home is ready for its new owners! Schedule your showing today and make an offer!
Home Details
Home Type
- Single Family
Est. Annual Taxes
- $972
Year Built
- Built in 1948
Lot Details
- 10,019 Sq Ft Lot
- Lot Dimensions are 61x175x56x50x32x125
- Fenced Yard
- Property is Fully Fenced
- Vinyl Fence
- Chain Link Fence
- Property is zoned R10
Home Design
- Wood Frame Construction
- Architectural Shingle Roof
- Composition Roof
- Vinyl Siding
- Stick Built Home
Interior Spaces
- 957 Sq Ft Home
- 1-Story Property
- Ceiling Fan
- Combination Dining and Living Room
- Crawl Space
- Storm Doors
- Washer and Dryer Hookup
Kitchen
- Range
- Dishwasher
Flooring
- Carpet
- Luxury Vinyl Plank Tile
Bedrooms and Bathrooms
- 3 Bedrooms
- 1 Full Bathroom
Attic
- Attic Fan
- Pull Down Stairs to Attic
Parking
- 2 Parking Spaces
- Gravel Driveway
- Dirt Driveway
- Unpaved Parking
- On-Street Parking
- Off-Street Parking
Outdoor Features
- Deck
- Outdoor Storage
- Porch
Schools
- White Oak/D F Walker Elementary School
- Chowan Middle School
- John A. Holmes High School
Utilities
- Forced Air Heating System
- Heat Pump System
- Electric Water Heater
- Municipal Trash
- Cable TV Available
Community Details
- No Home Owners Association
- Albemarle Court Subdivision
Listing and Financial Details
- Assessor Parcel Number 7805-15-73-2956
Map
Home Values in the Area
Average Home Value in this Area
Tax History
| Year | Tax Paid | Tax Assessment Tax Assessment Total Assessment is a certain percentage of the fair market value that is determined by local assessors to be the total taxable value of land and additions on the property. | Land | Improvement |
|---|---|---|---|---|
| 2025 | $972 | $84,542 | $8,510 | $76,032 |
| 2024 | $951 | $84,542 | $8,510 | $76,032 |
| 2023 | $926 | $84,542 | $8,510 | $76,032 |
| 2022 | $926 | $84,542 | $8,510 | $76,032 |
| 2021 | $912 | $77,600 | $12,010 | $65,590 |
| 2020 | $896 | $77,600 | $12,010 | $65,590 |
| 2019 | $896 | $77,600 | $12,010 | $65,590 |
| 2018 | $889 | $77,600 | $12,010 | $65,590 |
| 2016 | $859 | $76,330 | $10,740 | $65,590 |
| 2015 | $847 | $76,330 | $10,740 | $65,590 |
| 2014 | $817 | $76,330 | $10,740 | $65,590 |
Property History
| Date | Event | Price | List to Sale | Price per Sq Ft | Prior Sale |
|---|---|---|---|---|---|
| 10/23/2025 10/23/25 | For Sale | $209,900 | +20.6% | $219 / Sq Ft | |
| 09/21/2023 09/21/23 | Sold | $174,000 | -5.9% | $182 / Sq Ft | View Prior Sale |
| 09/07/2023 09/07/23 | Pending | -- | -- | -- | |
| 08/26/2023 08/26/23 | For Sale | $185,000 | 0.0% | $193 / Sq Ft | |
| 08/05/2023 08/05/23 | Pending | -- | -- | -- | |
| 07/31/2023 07/31/23 | Price Changed | $185,000 | -7.0% | $193 / Sq Ft | |
| 07/22/2023 07/22/23 | For Sale | $199,000 | 0.0% | $208 / Sq Ft | |
| 07/21/2023 07/21/23 | Pending | -- | -- | -- | |
| 07/18/2023 07/18/23 | For Sale | $199,000 | +112.8% | $208 / Sq Ft | |
| 10/02/2019 10/02/19 | Off Market | $93,500 | -- | -- | |
| 07/24/2019 07/24/19 | Sold | $93,500 | -- | -- | View Prior Sale |
Purchase History
| Date | Type | Sale Price | Title Company |
|---|---|---|---|
| Grant Deed | $93,500 | Attorney Only | |
| Grant Deed | $70,000 | -- | |
| Deed | -- | -- | |
| Deed | $40,000 | -- |
Mortgage History
| Date | Status | Loan Amount | Loan Type |
|---|---|---|---|
| Open | $94,444 | New Conventional |
Source: Hive MLS
MLS Number: 100536841
APN: 7805-15-73-2956
- 209 Hawthorne Rd
- 817 Johnston St
- 713 N Broad St
- 1111 N Oakum St
- 808 Cabarrus St
- 306 Dillard Ave
- 104 W Peterson St
- 210 Earnhardt Dr
- 706 N Oakum St
- 208 Luke St
- 316 & 320 Medical Arts
- 313 N Granville St
- 109 Winborne Ln
- 301 N Granville St
- 213 Doctor Martin Luther King Junior Ave
- 123 Jackson St
- 116 W Gale St
- 109 Stonewall Ln
- 207 E Church St
- 103 Stonewall Ln
- 201 Hawthorne Rd
- 129 E Albemarle St Unit A
- 148 Wharf Landing Dr Unit F
- 200 Dramtree Dr
- 3895 Waterside Dr
- 205 Academy St
- 102 Osprey Cove
- 645 S Hughes Blvd
- 828 Westway St
- 1108 Weeks St Unit C
- 905 Maple St
- 414 Harbor Bay Dr
- 1870 Weeksville Rd
- 200 S Elliott St
- 1510 Crescent Dr
- 1100 W Williams Cir
- 1221 Carolina Ave Unit 3d
- 203 Oakwood Ln
- 1347 US 17 S
- 1500 Emerald Lake Cir
