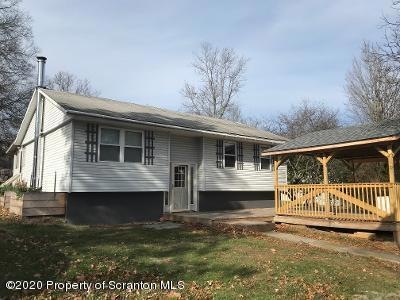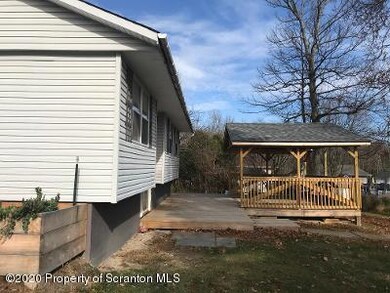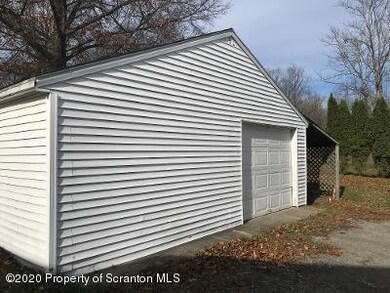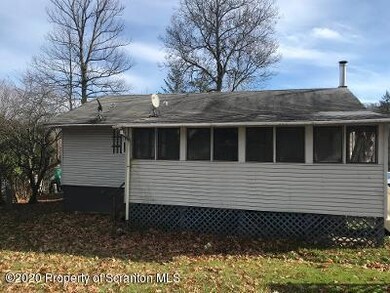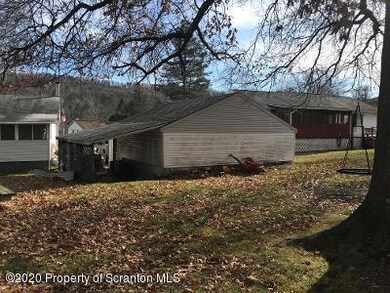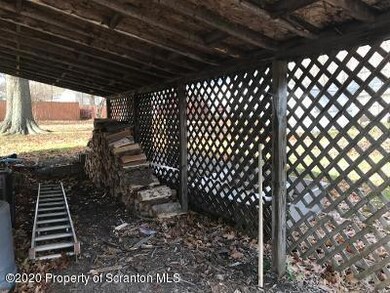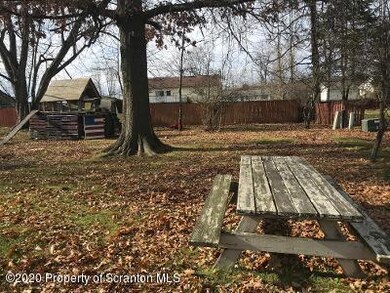
217 Holly Place Tunkhannock, PA 18657
Estimated Value: $175,000 - $197,371
Highlights
- Deck
- Separate Outdoor Workshop
- Cul-De-Sac
- Wood Flooring
- 1 Car Detached Garage
- Enclosed patio or porch
About This Home
As of May 2021Make this 3 bedroom, 1 bath, bi-level your own. Home features eat-in kitchen, 3 bedrooms, 1 bath, living room, 22x10 enclosed back porch off of kitchen and a full basement to finish to your liking. Relax on your deck with covered pavilion. Oversized 1 car garage with plenty of storage and large yard make this a great starter home., Baths: 1 Bath Lev 1, Beds: 2+ Bed 1st,Mstr 1st, SqFt Fin - Main: 864.00, SqFt Fin - 3rd: 0.00, Tax Information: Available, SqFt Fin - 2nd: 0.00
Last Agent to Sell the Property
Sherlock Homes and Properties License #RS209974L Listed on: 11/22/2020
Co-Listed By
Donna LaBar
Sherlock Homes and Properties License #AB047233L
Home Details
Home Type
- Single Family
Est. Annual Taxes
- $2,430
Year Built
- Built in 1980
Lot Details
- 0.57 Acre Lot
- Lot Dimensions are 119x209x74x170
- Cul-De-Sac
- Landscaped
- Level Lot
- Irregular Lot
Parking
- 1 Car Detached Garage
- Unpaved Parking
- Off-Street Parking
Home Design
- Fire Rated Drywall
- Wood Roof
- Composition Roof
- Vinyl Siding
Interior Spaces
- 864 Sq Ft Home
- 1-Story Property
- Ceiling Fan
- Window Screens
- Washer and Gas Dryer Hookup
Kitchen
- Eat-In Kitchen
- Electric Oven
- Electric Range
Flooring
- Wood
- Concrete
- Tile
- Vinyl
Bedrooms and Bathrooms
- 3 Bedrooms
- 1 Full Bathroom
Unfinished Basement
- Basement Fills Entire Space Under The House
- Interior Basement Entry
- Block Basement Construction
- Crawl Space
Outdoor Features
- Deck
- Enclosed patio or porch
- Separate Outdoor Workshop
Location
- Mineral Rights
Utilities
- Baseboard Heating
- Oil and Gas Rights
- Cable TV Available
Community Details
- Westgate Subdivision
Listing and Financial Details
- Assessor Parcel Number 27-071.0-043-00-00-00
Ownership History
Purchase Details
Home Financials for this Owner
Home Financials are based on the most recent Mortgage that was taken out on this home.Similar Homes in Tunkhannock, PA
Home Values in the Area
Average Home Value in this Area
Purchase History
| Date | Buyer | Sale Price | Title Company |
|---|---|---|---|
| Benuska Nicholas T | $117,000 | None Available |
Mortgage History
| Date | Status | Borrower | Loan Amount |
|---|---|---|---|
| Open | Benuska Nicholas T | $93,000 | |
| Previous Owner | Williams Earle H | $85,163 |
Property History
| Date | Event | Price | Change | Sq Ft Price |
|---|---|---|---|---|
| 05/21/2021 05/21/21 | Sold | $115,000 | -10.9% | $133 / Sq Ft |
| 04/11/2021 04/11/21 | Pending | -- | -- | -- |
| 11/22/2020 11/22/20 | For Sale | $129,000 | -- | $149 / Sq Ft |
Tax History Compared to Growth
Tax History
| Year | Tax Paid | Tax Assessment Tax Assessment Total Assessment is a certain percentage of the fair market value that is determined by local assessors to be the total taxable value of land and additions on the property. | Land | Improvement |
|---|---|---|---|---|
| 2025 | $2,766 | $24,950 | $1,835 | $23,115 |
| 2024 | $2,766 | $24,950 | $1,835 | $23,115 |
| 2023 | $2,522 | $22,960 | $1,835 | $21,125 |
| 2022 | $2,488 | $22,960 | $1,835 | $21,125 |
| 2021 | $2,430 | $22,960 | $1,835 | $21,125 |
| 2020 | $2,430 | $22,960 | $1,835 | $21,125 |
| 2019 | $2,384 | $22,960 | $1,835 | $21,125 |
| 2018 | $2,327 | $22,960 | $1,835 | $21,125 |
| 2017 | $22,925 | $0 | $0 | $0 |
| 2016 | -- | $0 | $0 | $0 |
| 2015 | -- | $0 | $0 | $0 |
| 2014 | -- | $0 | $0 | $0 |
Agents Affiliated with this Home
-
Jill Yaeger

Seller's Agent in 2021
Jill Yaeger
Sherlock Homes and Properties
(570) 240-2660
3 in this area
58 Total Sales
-

Seller Co-Listing Agent in 2021
Donna LaBar
Sherlock Homes and Properties
(570) 836-3457
4 in this area
50 Total Sales
-
Benjamin Lawson

Buyer's Agent in 2021
Benjamin Lawson
Sherlock Homes and Properties
(570) 335-2351
7 in this area
75 Total Sales
Map
Source: Greater Scranton Board of REALTORS®
MLS Number: GSB204985
APN: 27-071.0-043-00-00-00-1
- 3 Englewood Dr
- 9 Englewood Dr
- 328 Stanek Rd
- 633 Meshopany Ridge Rd
- 0 Meadowood Dr
- 16 Alfie Ln
- 24 Race St
- 240 R Hirkey Rd
- 302 Schoolhouse Hill Rd
- 4462 Sr 87
- 3472,3448 State Route 6 W
- 750 Mile Rd
- 10 Dogwood Dr
- 25 Shore Dr
- 32 Shore Dr
- 30 Maple Ln
- 0 Fire Tower Rd Unit LotWP001 23171567
- 24 Indian Spring Rd
- 30 Indian Spring Rd
- 131 Marcy Rd
- 217 Holly Place
- 209 Holly Place
- 11 Hillcrest Rd
- 9 Hillcrest Rd
- 46 Oak Forest Dr
- 2 Oak Place
- 34 Ferncrest Dr
- 42 Ferncrest Dr
- 13 Hillcrest Rd
- 7 Hillcrest Rd
- 42 Oak Forest Dr
- 216 Holly Place
- 40 Oak Forest Dr
- 40 Ferncrest Dr
- 43 Oak Forest Dr
- 210 Holly Place
- 28 Oak Forest Dr
- 46 Ferncrest Dr
- 5 Hillcrest Rd
- 41 Oak Forest Dr
