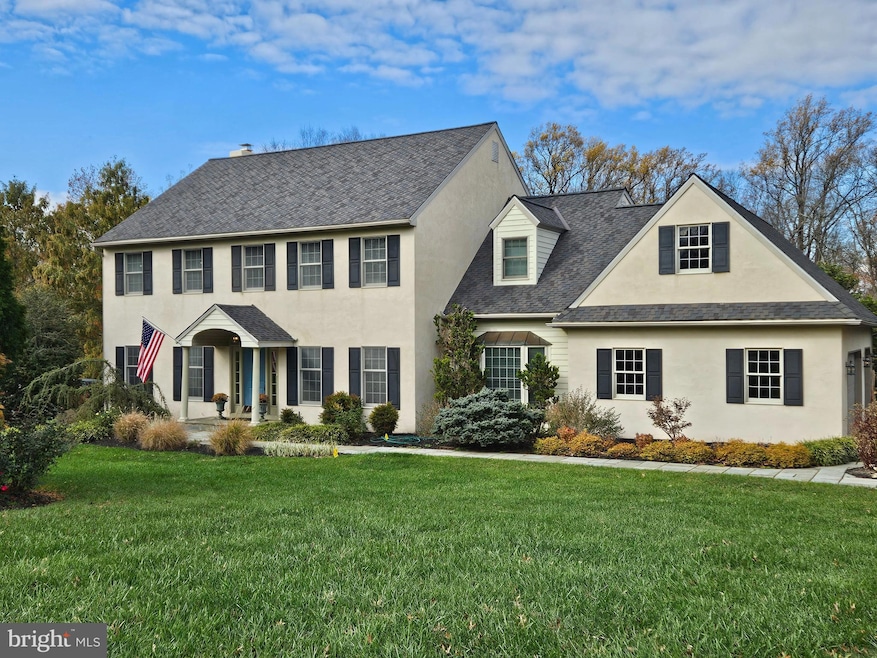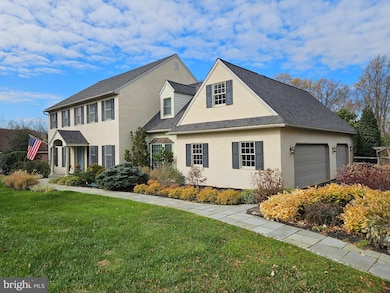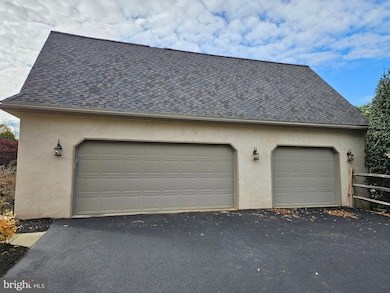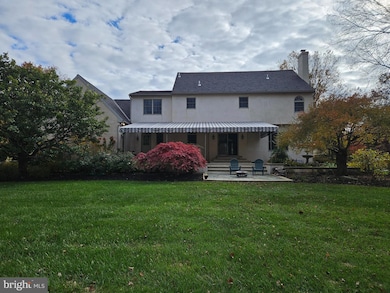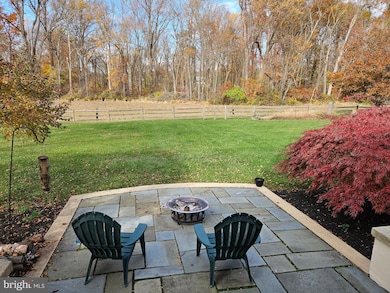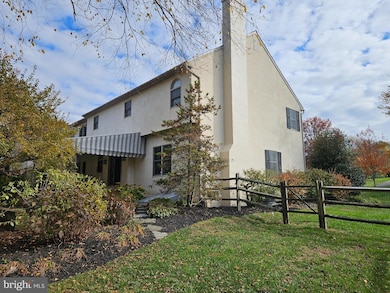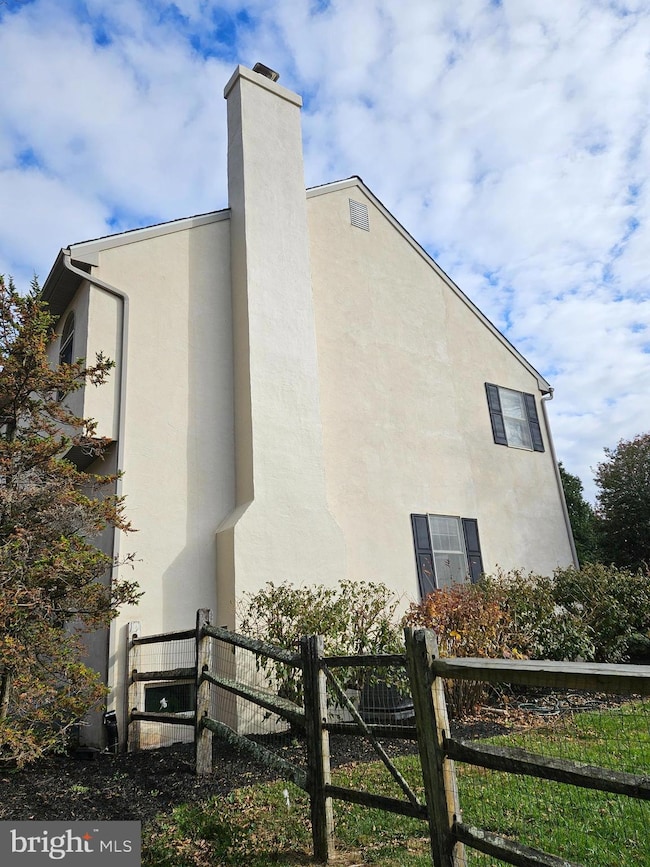217 Kirkbrae Rd Kennett Square, PA 19348
East Marlborough Township NeighborhoodEstimated payment $5,125/month
Highlights
- Popular Property
- Colonial Architecture
- Breakfast Area or Nook
- Kennett High School Rated A-
- Mud Room
- 3 Car Attached Garage
About This Home
Professional photos coming next week. Nestled in one of Kennett Square’s most desirable enclaves, 217 Kirkbrae Road offers the perfect blend of elegance, comfort, and convenience. Ideally positioned between the world-renowned Longwood Gardens and the Kennett Square Golf & Country Club, this stately colonial delivers the best of Chester County living in a serene, park-like setting.
Step inside to discover a bright, open-concept main level designed for both entertaining and everyday living. The chef’s kitchen features quartz countertops, a subway tile backsplash, newer appliances, and a striking contrasting toned island — all flowing seamlessly into the breakfast nook and inviting family room with a wood-burning fireplace and backyard views. Sliding glass doors lead to the private, fenced backyard that backs to open space maintained by the HOA, offering both beauty and privacy. A formal dining room, gracious living room, and a flexible bonus room (perfect for a home office or playroom) provide exceptional versatility. A convenient mudroom/laundry area and powder room complete the main floor.
Upstairs, the luxurious primary suite offers a peaceful retreat, complemented by three additional spacious bedrooms and a well-appointed hall bath. The finished lower level adds even more living space — ideal for a media room, gym, or recreation area — with direct access to the backyard via stairs and Bilco doors.
An oversized three-car garage provides ample storage and convenience.
Located just minutes from the vibrant shops, restaurants, and cultural scene of Kennett Square, and offering easy commutes to Wilmington and West Chester, this home combines upscale living with everyday practicality.
Come experience the warmth, space, and sophistication of 217 Kirkbrae Road — and make it your forever home.
Listing Agent
(484) 301-0416 jwagner@kw.com Keller Williams Real Estate - West Chester License #RS-0024386 Listed on: 11/05/2025

Open House Schedule
-
Sunday, November 23, 20252:00 to 4:00 pm11/23/2025 2:00:00 PM +00:0011/23/2025 4:00:00 PM +00:00Come see a great home in a fantastic location!Add to Calendar
Home Details
Home Type
- Single Family
Est. Annual Taxes
- $11,028
Year Built
- Built in 1995
Lot Details
- 0.69 Acre Lot
- Property is zoned RB
HOA Fees
- $42 Monthly HOA Fees
Parking
- 3 Car Attached Garage
- 5 Driveway Spaces
- Side Facing Garage
- Garage Door Opener
Home Design
- Colonial Architecture
- Block Foundation
- Stucco
Interior Spaces
- Property has 2 Levels
- Brick Fireplace
- Mud Room
- Family Room
- Living Room
- Dining Room
- Basement Fills Entire Space Under The House
Kitchen
- Breakfast Area or Nook
- Eat-In Kitchen
Bedrooms and Bathrooms
- 4 Bedrooms
Laundry
- Laundry Room
- Laundry on main level
Schools
- Greenwood Elementary School
- Kennett Middle School
- Kennett High School
Utilities
- Forced Air Heating and Cooling System
- Well
- Natural Gas Water Heater
Community Details
- Association fees include common area maintenance
- Dalkieth Farm HOA
- Dalkeith Farm Subdivision
Listing and Financial Details
- Coming Soon on 11/19/25
- Tax Lot 0049.2600
- Assessor Parcel Number 61-06 -0049.2600
Map
Home Values in the Area
Average Home Value in this Area
Tax History
| Year | Tax Paid | Tax Assessment Tax Assessment Total Assessment is a certain percentage of the fair market value that is determined by local assessors to be the total taxable value of land and additions on the property. | Land | Improvement |
|---|---|---|---|---|
| 2025 | $1,649 | $244,850 | $88,280 | $156,570 |
| 2024 | $1,649 | $244,850 | $88,280 | $156,570 |
| 2023 | $1,649 | $244,850 | $88,280 | $156,570 |
| 2022 | $1,371 | $244,850 | $88,280 | $156,570 |
| 2021 | $1,649 | $244,850 | $88,280 | $156,570 |
| 2020 | $1,327 | $244,850 | $88,280 | $156,570 |
| 2019 | $1,604 | $244,850 | $88,280 | $156,570 |
| 2018 | $1,604 | $244,850 | $88,280 | $156,570 |
| 2017 | $1,604 | $244,850 | $88,280 | $156,570 |
| 2016 | $1,189 | $244,850 | $88,280 | $156,570 |
| 2015 | $1,189 | $244,850 | $88,280 | $156,570 |
| 2014 | $1,189 | $244,850 | $88,280 | $156,570 |
Purchase History
| Date | Type | Sale Price | Title Company |
|---|---|---|---|
| Deed | $468,000 | Ta Title | |
| Deed | $398,000 | -- | |
| Deed | -- | -- |
Mortgage History
| Date | Status | Loan Amount | Loan Type |
|---|---|---|---|
| Open | $240,000 | Purchase Money Mortgage | |
| Previous Owner | $318,400 | No Value Available | |
| Previous Owner | $195,000 | No Value Available | |
| Closed | $39,000 | No Value Available |
Source: Bright MLS
MLS Number: PACT2112922
APN: 61-006-0049.2600
- 240 Longwood Rd
- 736 Cascade Way
- 213 Katsura Dr
- 454 Larkspur Dr
- 307 E Street Rd
- 127 Violet Dr
- 24 Radnor Ln
- 100 Ithan Ct
- 309 Redbud Ln
- 326 Redbud Ln
- 323 E Street Rd
- 617 Unionville Rd
- 10103 Louie Ln
- 10104 Louie Ln
- 10102 Louie Ln
- 10101 Louie Ln
- 10103 Beacon St
- 10101 Beacon St
- 10102 Beacon St
- 10104 Beacon St
- 851 Fountain Trail
- 116 Waywood Dr
- 204 River Birch Cir Unit 204
- 320 Victoria Gardens Dr Unit K
- 714 E Baltimore Pike
- 908 E Baltimore Pike Unit 6
- 660 E Cypress St Unit 1 bed 201
- 215 E Linden St Unit 3
- 215 E Linden St Unit 4
- 312 Walnut Court Way Unit B12
- 212 S Willow St Unit 3
- 119 S Broad St Unit 1
- 301 S Broad St Unit 3
- 232 Center St Unit 1
- 108 E Cedar St
- 600 W State St
- 1700 Lenni Dr
- 1566 Embreeville Rd
- 1560 W Doe Run Rd
- 410 Brandywine Dr
