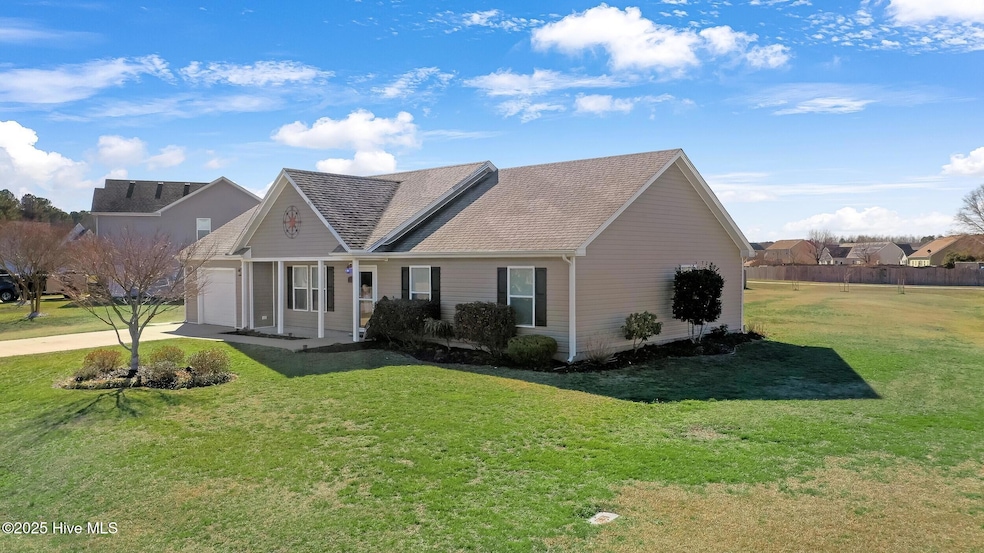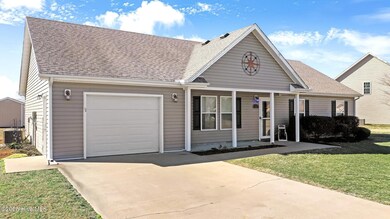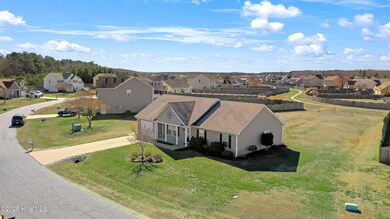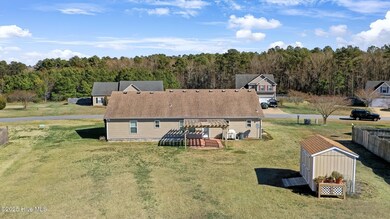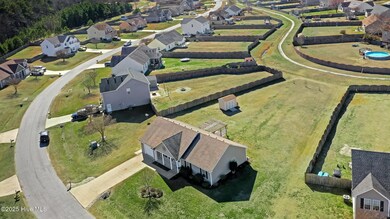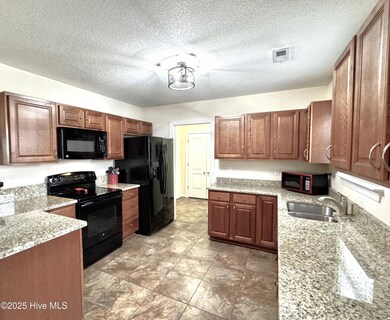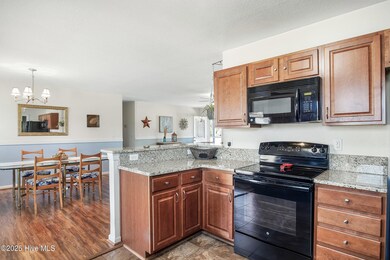
217 Laurel Woods Way Currituck, NC 27929
Northern Currituck NeighborhoodHighlights
- Covered patio or porch
- Laundry Room
- Tile Flooring
- Walk-In Closet
- Shed
- Central Air
About This Home
As of March 2025This beautifully maintained 3-bedroom, 2-bath home embraces you as soon as you enter! The spacious, open living and dining areas are perfect for entertaining with natural light throughout. The kitchen is generously sized, offering plenty of counter space and storage, including a full-height pantry. All appliances convey including the washer and dryer. The first-floor primary bedroom features a large closet with an additional closet for extra storage, along with a bright and airy private bath. Enjoy the home's exterior with its inviting perks such as a shaded pergola ideal for grilling and relaxing, plus a covered front porch with views of the meticulously maintained yard, which includes apple and fig trees. For outdoor enthusiasts, explore the adjacent walking path leading to adventures. Neighborhood amenities include playgrounds, boat/RV parking, miles of walking trails, picnic shelter, scenic ponds and water fountains. HOA's $460 annually. No flood zone. Do not miss the opportunity to be centrally located to the OBX, the Virginia state line, and Elizabeth City with convenience.Call today for your private tour.
Last Agent to Sell the Property
Royal Realty Group LLC License #289827 Listed on: 02/21/2025
Home Details
Home Type
- Single Family
Est. Annual Taxes
- $2,041
Year Built
- Built in 2014
Lot Details
- 0.46 Acre Lot
- Property is zoned SFM
HOA Fees
- $38 Monthly HOA Fees
Home Design
- Slab Foundation
- Wood Frame Construction
- Architectural Shingle Roof
- Vinyl Siding
- Stick Built Home
Interior Spaces
- 1,680 Sq Ft Home
- 1-Story Property
- Ceiling Fan
- Blinds
- Combination Dining and Living Room
- Fire and Smoke Detector
Kitchen
- Stove
- Built-In Microwave
- Dishwasher
Flooring
- Carpet
- Tile
- Luxury Vinyl Plank Tile
Bedrooms and Bathrooms
- 3 Bedrooms
- Walk-In Closet
- 2 Full Bathrooms
Laundry
- Laundry Room
- Dryer
- Washer
Parking
- 2 Car Attached Garage
- Front Facing Garage
- Driveway
Outdoor Features
- Covered patio or porch
- Shed
- Pergola
Schools
- Central Elementary School
- Currituck County Middle School
- Currituck County High School
Utilities
- Central Air
- Heat Pump System
- Electric Water Heater
- On Site Septic
- Septic Tank
Community Details
- Laurel Woods Estates Association, Phone Number (252) 302-1967
- Laurel Woods Estates Subdivision
Listing and Financial Details
- Tax Lot 97
- Assessor Parcel Number 050d00000970000
Ownership History
Purchase Details
Home Financials for this Owner
Home Financials are based on the most recent Mortgage that was taken out on this home.Purchase Details
Home Financials for this Owner
Home Financials are based on the most recent Mortgage that was taken out on this home.Purchase Details
Home Financials for this Owner
Home Financials are based on the most recent Mortgage that was taken out on this home.Similar Homes in the area
Home Values in the Area
Average Home Value in this Area
Purchase History
| Date | Type | Sale Price | Title Company |
|---|---|---|---|
| Warranty Deed | $390,000 | None Listed On Document | |
| Warranty Deed | $390,000 | None Listed On Document | |
| Warranty Deed | $206,500 | None Available | |
| Warranty Deed | $85,000 | Attorney |
Mortgage History
| Date | Status | Loan Amount | Loan Type |
|---|---|---|---|
| Previous Owner | $206,492 | VA | |
| Previous Owner | $163,100 | Construction |
Property History
| Date | Event | Price | Change | Sq Ft Price |
|---|---|---|---|---|
| 03/28/2025 03/28/25 | Sold | $390,000 | -2.3% | $232 / Sq Ft |
| 02/26/2025 02/26/25 | Pending | -- | -- | -- |
| 02/21/2025 02/21/25 | For Sale | $399,000 | -- | $238 / Sq Ft |
Tax History Compared to Growth
Tax History
| Year | Tax Paid | Tax Assessment Tax Assessment Total Assessment is a certain percentage of the fair market value that is determined by local assessors to be the total taxable value of land and additions on the property. | Land | Improvement |
|---|---|---|---|---|
| 2024 | $2,041 | $287,900 | $85,000 | $202,900 |
| 2023 | $2,041 | $287,900 | $85,000 | $202,900 |
| 2022 | $1,563 | $287,900 | $85,000 | $202,900 |
| 2021 | $1,555 | $218,000 | $65,700 | $152,300 |
| 2020 | $1,196 | $218,000 | $65,700 | $152,300 |
| 2019 | $1,196 | $218,000 | $65,700 | $152,300 |
| 2018 | $1,196 | $218,000 | $65,700 | $152,300 |
| 2017 | $1,160 | $218,000 | $65,700 | $152,300 |
| 2016 | $1,160 | $218,000 | $65,700 | $152,300 |
| 2015 | $1,160 | $65,700 | $65,700 | $0 |
Agents Affiliated with this Home
-
Kris Vick

Seller's Agent in 2025
Kris Vick
Royal Realty Group LLC
(757) 286-4902
31 in this area
67 Total Sales
-
Randi Burling
R
Buyer's Agent in 2025
Randi Burling
Kingdom Real Estate Services Inc.
(757) 619-4064
2 in this area
2 Total Sales
Map
Source: Hive MLS
MLS Number: 100490159
APN: 050D-000-0097-0000
- 177 Laurel Woods Way
- 136 Laurel Woods Way
- 136 Laurel Woods Way Unit Lot64
- 3169 Caratoke Hwy
- 138 Courthouse Rd
- 139 Nautical Ln
- 108 Currituck Sound Dr
- 110 Carotauk Dr
- 106 Sound Shore Dr
- 134 Mariners Way
- 128 Bayside Dr
- 122 Bayside Dr
- 121 Bayside Dr Unit Lot 71
- 121 Bayside Dr
- 100 Falcons Cove Unit Lot 100
- 100 Falcons Cove
- 118 Womack Dr
- 235 Maple Rd
- 110 Brumsey Landing Dr
- 261 Maple Rd
