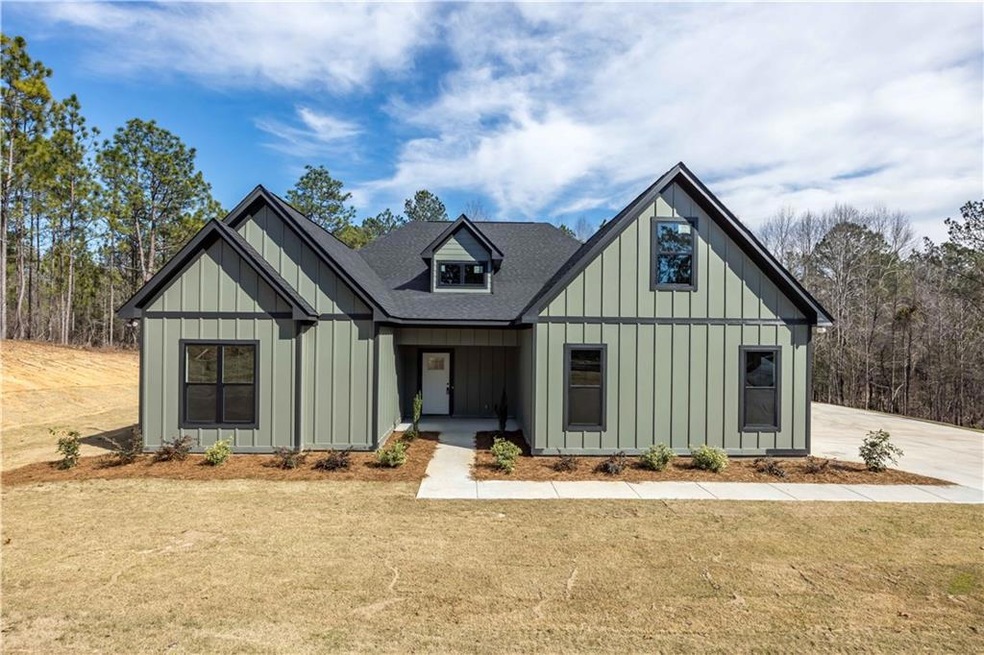
Highlights
- Open-Concept Dining Room
- View of Trees or Woods
- Main Floor Primary Bedroom
- New Construction
- Traditional Architecture
- Bonus Room
About This Home
As of June 2025Situated on a scenic 4.94-acre wooded lot, this 5-bedroom, 2.5-bath home has so much to offer! The layout offers an expansive open concept with the kitchen at the heart of it all. Custom-built cabinets and quartz countertops adorn the kitchen with a large island overlooking the eating area and living room while also offering views of the serene backyard. A gas fireplace creates a cozy living room ideal for large gatherings. A spacious Owner's Suite provides an escape from it all with an amazing ensuite bath featuring dual vanities, soaking tub, tile shower and separate water closet. The second level features a bonus room ideal for an in-home theatre or office. Sit on the covered porch and overlook the tranquil backyard while listening to the creek ripple through the woods. The fantastic location makes for a convenient commute to Auburn & Columbus/Phenix City.
Last Agent to Sell the Property
COLDWELL BANKER - KPDD License #0115048 Listed on: 02/05/2025

Home Details
Home Type
- Single Family
Year Built
- Built in 2025 | New Construction
Lot Details
- 4.94 Acre Lot
- Property fronts an easement
- Back and Front Yard
Parking
- 2 Car Garage
- Side Facing Garage
Home Design
- Traditional Architecture
- Slab Foundation
- Composition Roof
- Cement Siding
Interior Spaces
- 2,530 Sq Ft Home
- 1.5-Story Property
- Crown Molding
- Ceiling height of 9 feet on the upper level
- Gas Log Fireplace
- Double Pane Windows
- Open-Concept Dining Room
- Bonus Room
- Luxury Vinyl Tile Flooring
- Views of Woods
- Laundry Room
Kitchen
- Eat-In Kitchen
- Walk-In Pantry
- Electric Range
- Dishwasher
- Kitchen Island
- White Kitchen Cabinets
Bedrooms and Bathrooms
- 5 Bedrooms | 4 Main Level Bedrooms
- Primary Bedroom on Main
- Split Bedroom Floorplan
- Dual Vanity Sinks in Primary Bathroom
- Separate Shower in Primary Bathroom
- Soaking Tub
Home Security
- Carbon Monoxide Detectors
- Fire and Smoke Detector
Outdoor Features
- Covered patio or porch
Utilities
- Cooling Available
- Central Heating
- Air Source Heat Pump
- Septic Tank
- Cable TV Available
Community Details
- Haley Woods Subdivision
Similar Homes in Salem, AL
Home Values in the Area
Average Home Value in this Area
Property History
| Date | Event | Price | Change | Sq Ft Price |
|---|---|---|---|---|
| 06/20/2025 06/20/25 | Sold | $435,000 | 0.0% | $172 / Sq Ft |
| 05/25/2025 05/25/25 | Pending | -- | -- | -- |
| 03/28/2025 03/28/25 | Price Changed | $435,000 | -3.3% | $172 / Sq Ft |
| 02/05/2025 02/05/25 | For Sale | $449,900 | -- | $178 / Sq Ft |
Tax History Compared to Growth
Agents Affiliated with this Home
-
Matt Horne

Seller's Agent in 2025
Matt Horne
COLDWELL BANKER - KPDD
(706) 341-9196
154 Total Sales
-
Wayne Long
W
Buyer's Agent in 2025
Wayne Long
Real Broker LLC Team Long
(706) 366-8000
191 Total Sales
Map
Source: East Alabama Board of REALTORS®
MLS Number: E100134
