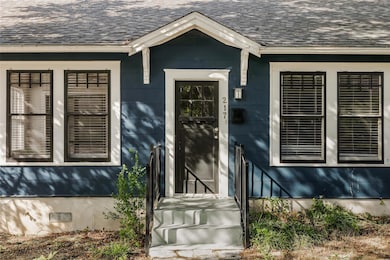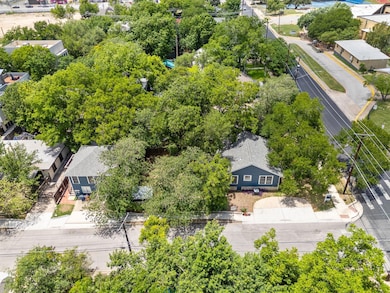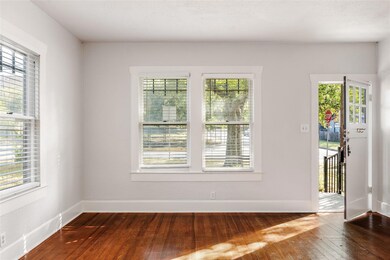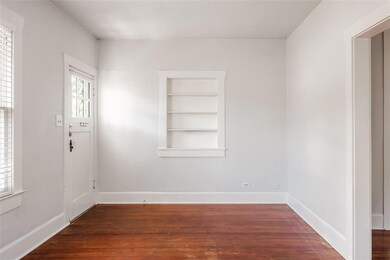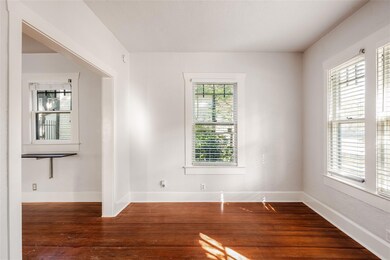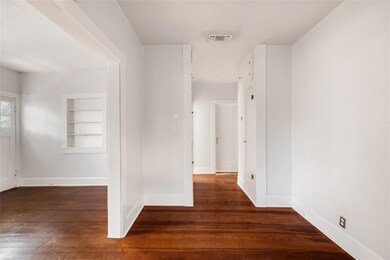
217 Leland St Austin, TX 78704
SoCo NeighborhoodEstimated payment $7,870/month
Highlights
- Additional Residence on Property
- Wood Flooring
- No HOA
- Wooded Lot
- Corner Lot
- Built-In Features
About This Home
2/1 Main House on Leland plus TWO 1/1 Back Units with private entrances off Brackenridge
Discover a unique investment opportunity blended with classic Austin charm in the heart of coveted Travis Heights. This expansive corner lot at 217 Leland offers a delightful 2-bedroom, 1-bath bungalow, exuding vintage appeal, perfect for an owner-occupant or a sought-after rental. Beyond the main residence, two additional income-producing units in the rear provide immediate revenue streams, maximizing the value of this full-sized lot. Enjoy the best of both worlds: a picturesque home with the financial upside of established rental income in one of Austin's most desirable neighborhoods.
Listing Agent
Douglas Elliman Real Estate Brokerage Phone: (425) 442-0727 License #0734760 Listed on: 06/20/2025

Co-Listing Agent
Douglas Elliman Real Estate Brokerage Phone: (425) 442-0727 License #0720579
Home Details
Home Type
- Single Family
Est. Annual Taxes
- $20,481
Year Built
- Built in 1930
Lot Details
- 6,360 Sq Ft Lot
- North Facing Home
- Wood Fence
- Chain Link Fence
- Corner Lot
- Level Lot
- Wooded Lot
Home Design
- Pillar, Post or Pier Foundation
- Frame Construction
- Composition Roof
Interior Spaces
- 1,896 Sq Ft Home
- 1-Story Property
- Built-In Features
- Bookcases
- Window Treatments
- Fire and Smoke Detector
- Washer and Dryer
Kitchen
- Gas Range
- Free-Standing Range
- Microwave
- Disposal
Flooring
- Wood
- Vinyl
Bedrooms and Bathrooms
- 4 Bedrooms | 3 Main Level Bedrooms
- 3 Full Bathrooms
Parking
- 2 Parking Spaces
- Outside Parking
- Off-Street Parking
Schools
- Travis Hts Elementary School
- Lively Middle School
- Travis High School
Utilities
- Central Heating and Cooling System
- Natural Gas Connected
- High Speed Internet
Additional Features
- Patio
- Additional Residence on Property
Listing and Financial Details
- Assessor Parcel Number 03030001130000
Community Details
Overview
- No Home Owners Association
- Swisher Add Subdivision
Recreation
- Community Playground
- Park
Map
Home Values in the Area
Average Home Value in this Area
Tax History
| Year | Tax Paid | Tax Assessment Tax Assessment Total Assessment is a certain percentage of the fair market value that is determined by local assessors to be the total taxable value of land and additions on the property. | Land | Improvement |
|---|---|---|---|---|
| 2025 | $20,481 | $888,362 | $602,250 | $286,112 |
| 2023 | $19,675 | $1,087,449 | $800,000 | $287,449 |
| 2022 | $22,325 | $1,130,429 | $800,000 | $330,429 |
| 2021 | $19,537 | $897,559 | $450,000 | $447,559 |
| 2020 | $15,557 | $725,300 | $450,000 | $275,300 |
| 2018 | $14,123 | $637,897 | $450,000 | $187,897 |
| 2017 | $14,152 | $634,600 | $400,000 | $234,600 |
| 2016 | $13,972 | $626,494 | $375,000 | $251,494 |
| 2015 | $12,574 | $625,518 | $350,000 | $275,518 |
| 2014 | $12,574 | $528,383 | $350,000 | $178,383 |
Property History
| Date | Event | Price | Change | Sq Ft Price |
|---|---|---|---|---|
| 08/18/2025 08/18/25 | Price Changed | $1,140,000 | -4.2% | $601 / Sq Ft |
| 06/20/2025 06/20/25 | For Sale | $1,190,000 | 0.0% | $628 / Sq Ft |
| 03/21/2024 03/21/24 | Rented | $2,810 | +0.4% | -- |
| 03/12/2024 03/12/24 | Price Changed | $2,800 | -6.7% | $2 / Sq Ft |
| 02/14/2024 02/14/24 | For Rent | $3,000 | 0.0% | -- |
| 02/08/2024 02/08/24 | Off Market | $3,000 | -- | -- |
| 12/18/2023 12/18/23 | Price Changed | $3,000 | -4.8% | $2 / Sq Ft |
| 10/20/2023 10/20/23 | For Rent | $3,150 | +1.8% | -- |
| 07/01/2022 07/01/22 | Rented | $3,095 | 0.0% | -- |
| 06/16/2022 06/16/22 | Under Contract | -- | -- | -- |
| 06/03/2022 06/03/22 | Price Changed | $3,095 | -3.3% | $2 / Sq Ft |
| 05/23/2022 05/23/22 | For Rent | $3,200 | 0.0% | -- |
| 05/17/2022 05/17/22 | Under Contract | -- | -- | -- |
| 05/04/2022 05/04/22 | For Rent | $3,200 | +14.5% | -- |
| 03/01/2021 03/01/21 | Rented | $2,795 | 0.0% | -- |
| 02/24/2021 02/24/21 | Under Contract | -- | -- | -- |
| 02/02/2021 02/02/21 | For Rent | $2,795 | +7.3% | -- |
| 01/17/2020 01/17/20 | Rented | $2,605 | +0.4% | -- |
| 01/06/2020 01/06/20 | Under Contract | -- | -- | -- |
| 12/20/2019 12/20/19 | Price Changed | $2,595 | -3.9% | $2 / Sq Ft |
| 11/07/2019 11/07/19 | For Rent | $2,700 | 0.0% | -- |
| 03/30/2018 03/30/18 | Sold | -- | -- | -- |
| 02/09/2018 02/09/18 | Pending | -- | -- | -- |
| 01/25/2018 01/25/18 | Price Changed | $848,999 | -2.3% | $448 / Sq Ft |
| 01/02/2018 01/02/18 | For Sale | $868,999 | 0.0% | $458 / Sq Ft |
| 12/05/2017 12/05/17 | Off Market | -- | -- | -- |
| 10/19/2017 10/19/17 | Price Changed | $868,999 | 0.0% | $458 / Sq Ft |
| 10/06/2017 10/06/17 | For Sale | $869,000 | 0.0% | $458 / Sq Ft |
| 02/01/2015 02/01/15 | Rented | $2,200 | -8.3% | -- |
| 01/20/2015 01/20/15 | Under Contract | -- | -- | -- |
| 11/19/2014 11/19/14 | For Rent | $2,400 | +9.1% | -- |
| 11/18/2013 11/18/13 | Rented | $2,200 | 0.0% | -- |
| 11/08/2013 11/08/13 | Under Contract | -- | -- | -- |
| 11/05/2013 11/05/13 | For Rent | $2,200 | 0.0% | -- |
| 06/12/2013 06/12/13 | Sold | -- | -- | -- |
| 05/06/2013 05/06/13 | Pending | -- | -- | -- |
| 03/03/2013 03/03/13 | Price Changed | $567,500 | -0.9% | $299 / Sq Ft |
| 02/05/2013 02/05/13 | For Sale | $572,500 | -- | $302 / Sq Ft |
Purchase History
| Date | Type | Sale Price | Title Company |
|---|---|---|---|
| Warranty Deed | -- | None Available | |
| Warranty Deed | -- | None Available | |
| Vendors Lien | -- | Austin Title Company | |
| Vendors Lien | -- | -- | |
| Vendors Lien | -- | -- | |
| Vendors Lien | -- | Stewart Title | |
| Warranty Deed | -- | -- |
Mortgage History
| Date | Status | Loan Amount | Loan Type |
|---|---|---|---|
| Previous Owner | $96,287 | New Conventional | |
| Previous Owner | $269,500 | Fannie Mae Freddie Mac | |
| Previous Owner | $325,000 | Unknown | |
| Previous Owner | $325,000 | Purchase Money Mortgage | |
| Previous Owner | $205,200 | Purchase Money Mortgage | |
| Previous Owner | $139,500 | Purchase Money Mortgage |
Similar Homes in Austin, TX
Source: Unlock MLS (Austin Board of REALTORS®)
MLS Number: 7966622
APN: 284217
- 2105 Brackenridge St
- 2107 Brackenridge St Unit 2
- 2102 Brackenridge St
- 2108 Brackenridge St Unit B
- 2114 Clifton St
- 2109 Nickerson St
- 2118 Brackenridge St Unit 5
- 503 Terrace Dr
- 2121 S Congress Ave Unit 318B
- 2121 S Congress Ave Unit 714
- 2121 S Congress Ave Unit 218
- 2121 S Congress Ave Unit 640
- 2121 S Congress Ave Unit 430
- 2121 S Congress Ave Unit 319
- 2121 S Congress Ave Unit 323
- 2121 S Congress Ave Unit 502
- 2121 S Congress Ave Unit 445
- 2104 E Side Dr
- 2113 Brooklyn St
- 2215 Post Rd Unit 2029
- 203 Leland St
- 2109 Nickerson St
- 1920 Newning Ave
- 2020 S Congress Ave Unit 1110
- 2215 Post Rd Unit 1010
- 2215 Post Rd Unit 2022
- 2215 Post Rd Unit 2101
- 2102 Eva St Unit 2
- 1909 Eva St
- 2110 Eva St
- 207 W Johanna St Unit 206
- 300 Crockett St Unit 317
- 1806 Eva St
- 2003 Wilson St Unit 2
- 2310 Rebel Rd Unit B
- 2009 Alta Vista Ave
- 2302 E Side Dr Unit 20
- 303 W Annie St
- 515 E Monroe St
- 2110 Travis Heights Blvd

