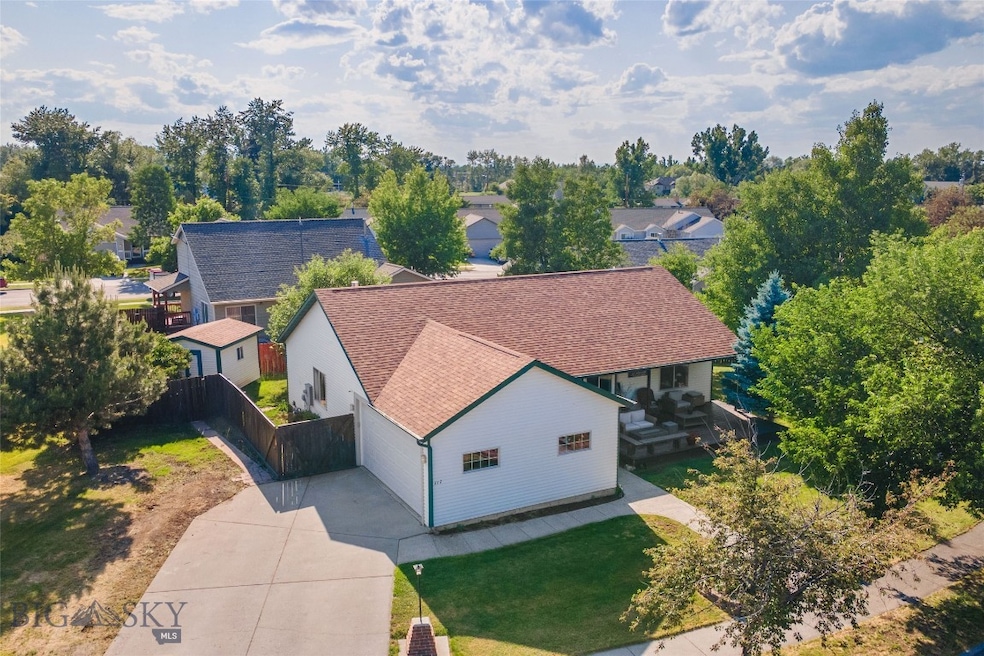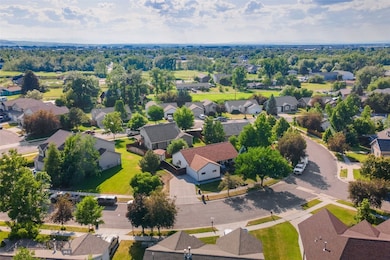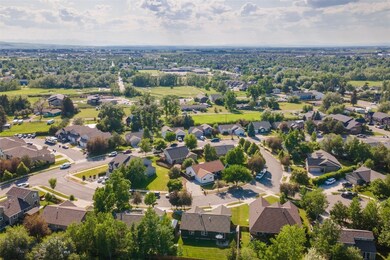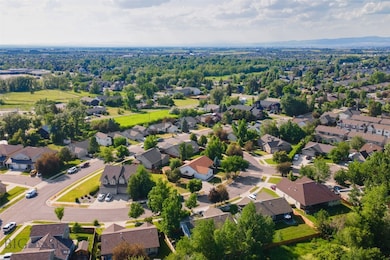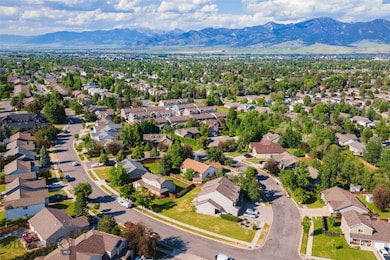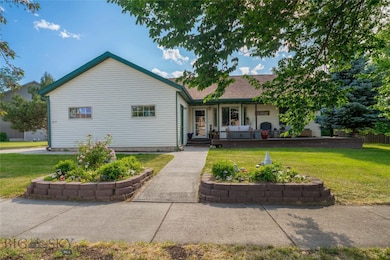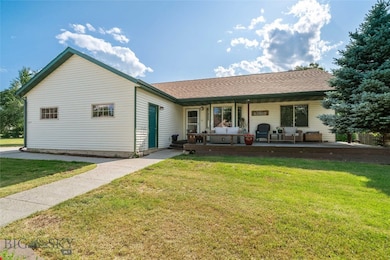217 Lillian Way Bozeman, MT 59718
Babcock NeighborhoodEstimated payment $3,542/month
Highlights
- Deck
- Lawn
- Covered Patio or Porch
- Hyalite Elementary School Rated A-
- No HOA
- Farmhouse Sink
About This Home
This cute 3 bedroom, 2 bath Bozeman home has a fantastic new price and is ready for new owners! The sellers have slashed the price to get it sold. There’s a lot to love about this home—quaint neighborhood location close to schools and the newly renovated Gallatin Valley Mall, a new stacked stone fireplace, gorgeous remodeled kitchen with granite countertops, deep farmhouse sink, dual wall oven, and a coffee nook. The layout is open, functional, and all on one level. There's even 220 power for an RV hookup. The backyard is fully fenced but the huge front yard with is partially covered porch is the real star attraction. Partially shaded by huge pines and aspens it provides a wonderfully relaxing atmosphere. There's also flower gardens and an outdoor barbecue patio big enough for two grills! With easy-to-maintain siding on the outside, new floor coverings and a fresh coat of paint on the inside, combined with its convenient location to all Bozeman has to offer, this property is move-in ready and a great find. List price is now over $50,000 lower than the original price!
Home Details
Home Type
- Single Family
Est. Annual Taxes
- $4,678
Year Built
- Built in 2002
Lot Details
- 10,817 Sq Ft Lot
- Partially Fenced Property
- Landscaped
- Sprinkler System
- Lawn
- Zoning described as R3 - Residential Medium Density
Parking
- 2 Car Attached Garage
Home Design
- Asphalt Roof
Interior Spaces
- 1,427 Sq Ft Home
- 1-Story Property
- Ceiling Fan
- Fireplace
- Dining Room
- Laundry Room
Kitchen
- Built-In Double Oven
- Cooktop
- Dishwasher
- Wine Cooler
- Farmhouse Sink
- Disposal
Bedrooms and Bathrooms
- 3 Bedrooms
- 2 Full Bathrooms
Outdoor Features
- Balcony
- Deck
- Covered Patio or Porch
Utilities
- Baseboard Heating
Community Details
- No Home Owners Association
- Babcock Meadows Subdivision
Listing and Financial Details
- Assessor Parcel Number RGG45255
Map
Home Values in the Area
Average Home Value in this Area
Tax History
| Year | Tax Paid | Tax Assessment Tax Assessment Total Assessment is a certain percentage of the fair market value that is determined by local assessors to be the total taxable value of land and additions on the property. | Land | Improvement |
|---|---|---|---|---|
| 2025 | $2,790 | $624,300 | $0 | $0 |
| 2024 | $4,151 | $623,600 | $0 | $0 |
| 2023 | $4,017 | $623,600 | $0 | $0 |
| 2022 | $2,855 | $372,300 | $0 | $0 |
| 2021 | $3,150 | $372,300 | $0 | $0 |
| 2020 | $2,756 | $322,400 | $0 | $0 |
| 2019 | $2,819 | $322,400 | $0 | $0 |
| 2018 | $2,711 | $287,400 | $0 | $0 |
| 2017 | $2,679 | $287,400 | $0 | $0 |
| 2016 | $2,329 | $246,700 | $0 | $0 |
| 2015 | $2,332 | $246,700 | $0 | $0 |
| 2014 | $2,231 | $138,913 | $0 | $0 |
Property History
| Date | Event | Price | List to Sale | Price per Sq Ft | Prior Sale |
|---|---|---|---|---|---|
| 09/20/2025 09/20/25 | Price Changed | $599,900 | 0.0% | $420 / Sq Ft | |
| 08/16/2025 08/16/25 | Price Changed | $600,000 | -2.4% | $420 / Sq Ft | |
| 08/12/2025 08/12/25 | Price Changed | $614,900 | -4.0% | $431 / Sq Ft | |
| 07/17/2025 07/17/25 | Price Changed | $640,500 | -3.7% | $449 / Sq Ft | |
| 06/18/2025 06/18/25 | For Sale | $665,000 | +209.4% | $466 / Sq Ft | |
| 07/30/2012 07/30/12 | Sold | -- | -- | -- | View Prior Sale |
| 06/30/2012 06/30/12 | Pending | -- | -- | -- | |
| 06/15/2012 06/15/12 | For Sale | $214,900 | -- | $151 / Sq Ft |
Purchase History
| Date | Type | Sale Price | Title Company |
|---|---|---|---|
| Warranty Deed | -- | Montana Title & Escrow |
Mortgage History
| Date | Status | Loan Amount | Loan Type |
|---|---|---|---|
| Open | $211,007 | FHA |
Source: Big Sky Country MLS
MLS Number: 403223
APN: 06-0798-11-3-53-03-0000
- 279 Magdalene Way Unit B
- 351 Magdalene Way Unit B
- 3334 W Babcock St Unit D
- 51 Michael Grove Ave
- 306 Golden Valley Dr
- 3402 W Babcock St Unit 3
- 3401 Fallon St Unit 1D
- 303 Treasure Ave
- 3504 Laredo Dr
- 350 Meriwether Ave
- 625 Laramie Dr
- 134 N 25th Ave
- 605 Prairie Ave
- 2366 W Beall St Unit 1
- 440 Meriwether Ave
- 454 Meriwether Ave
- 3801 Spruce Meadows Dr
- 102 E Granite Ave
- 470 Meriwether Ave
- 520 Valley Dr
- 2942 W Babcock St Unit ID1339978P
- 2942 W Babcock St Unit ID1339969P
- 2942 W Babcock St Unit ID1339966P
- 109 Meghans Way Unit ID1292394P
- 2405 W College St
- 2940 W Villard St Unit H
- 3100 Technology Blvd W
- 2019-2123 W College Ave
- 603 Emily Dr
- 1624 W Babcock St
- 4489 Alexander St Unit ID1292384P
- 2211-2231 Remington Way
- 4555 Fallon St
- 4559 Alexander St
- 2210-2220 Remington Way
- 2210 Remington Way Unit FL3-ID1339975P
- 2210 Remington Way Unit FL1-ID1339971P
- 1800 S 22nd St
- 1706-1724 S 19th Ave
- 1608 Alder Ct
